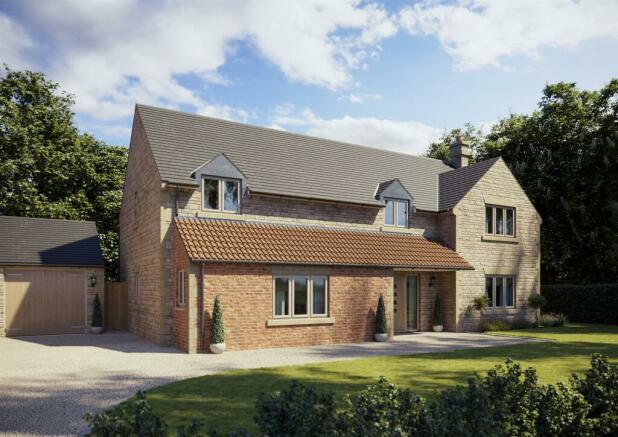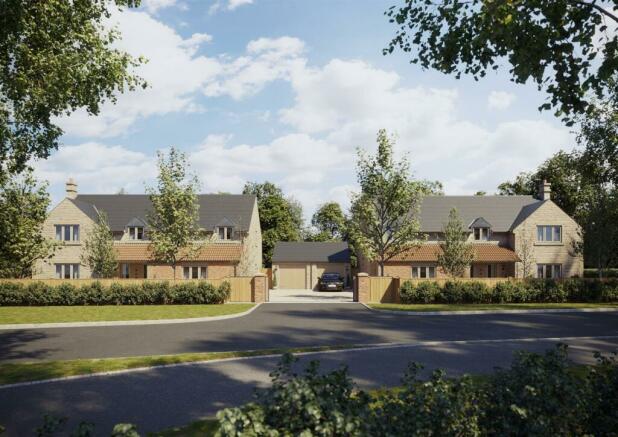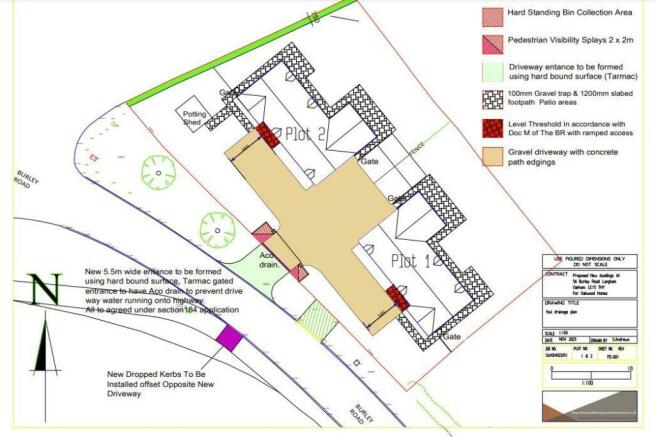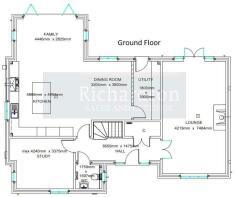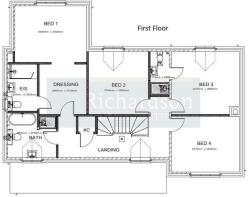Burley Road, Langham, Oakham

- PROPERTY TYPE
Detached
- BEDROOMS
4
- BATHROOMS
3
- SIZE
2,500 sq ft
232 sq m
- TENUREDescribes how you own a property. There are different types of tenure - freehold, leasehold, and commonhold.Read more about tenure in our glossary page.
Freehold
Key features
- Brand new family home due for completion in October 2024
- Finished to an extremely high specification with choice of fixtures and fittings subject to build stage
- Still a chance to alter the internal layout - but closing fast
- Huge kitchen diner/family room and utility, plus study and lounge
- 4 Double bedrooms & 3 bathrooms
- Underfloor heating to the ground floor, air source heat pump heating
Description
As the properties are currently under construction with completion predicted for October 2024, early purchasers may have the opportunity to be involved in the modification, finish and choices available, subject to build stage at point of reservation and additional cost.
Langham - The village of Langham is about 2 miles north-west of Oakham, on the A606 main road linking Oakham and Melton Mowbray. The village offers a primary school, The Wheatsheaf Public House, village hall, Church and the Rutland Polo Club just along from the properties on Burley Road.
Construction Specification -
Doors - •Chrome ironmongery to all doors
•White primed Deanta Maddison doors
•Half glazed door to lounge
•Coloured Composite front and back door
Interior Details - •White ceilings
•Almond white to walls
•White gloss painted internal woodwork finish
•Carpet throughout supplied by Hampton Carpets*
•Brushed chrome sockets and switches.
•Media point in the lounge, TV points to bedrooms
Flooring - •Ceramic floor tiles to kitchen/utility/bathrooms supplied by CTD Tiles*
Kitchen - •Fully fitted shaker style kitchen/utility supplied by PKB Kitchens with
integrated AEG appliances.*
•Solid quartz worktops with upstands in kitchen.
Bathrooms - •Chrome heated towel rails to bathrooms/En-suite
•Quality white sanitary ware with white vanity units supplied by BK Supplies*
•Thermostatic shower in bathroom/En-suite*
•Full height wall tiles in Bathroom/En-suite showers*
•Half height wall tiles to Bathroom/Ensuite. Splashback to WC. *
Heating - •A rated boiler programmable central heating
•Underfloor Heating downstairs
•Air Source Heat Pumps
Lighting - •Loft light
•LED downlights to kitchen/utility/bathrooms/En-suite
Safety - •Mains fed smoke & carbon monoxide detectors.
•Doorbell
•10 year BuildZone Structural warranty
•2no. Gate fobs per dwelling
Windows - •UPVC double glazed windows
Garage - •Power and light to garage
•Electric garage door
External Details - •Turf to rear garden
•External PIR lighting to front/rear
•1.8m Fencing /gate to rear
•Path to front and side passage
•Patio to rear
•Outside tap
•Gravel driveway and block-paved footway
* - *Upgrades are available subject to build stage at point of Reservation and additional cost.
Canopy Porchway -
Reception Hall - 5.65 x 1.475 (18'6" x 4'10") -
Cloakroom -
Study - 4.24 x 3.375 (13'10" x 11'0") -
Drawing Room -
Kitchen - 4.886 x 4.994 (16'0" x 16'4") -
Dining Room - 3.204 x 3.9 (10'6" x 12'9") -
Family Room - 4.446 x 2.825 (14'7" x 9'3") -
Living Room - 4.219 x 7.484 (13'10" x 24'6") -
Utility Room - 1.8 x 3.9 (5'10" x 12'9") -
First Floor Landing -
Master Suite - 4.446 x 3.5 (14'7" x 11'5") - With dressing area (2.949m x 3.1m)
Ensuite - 1.825 x 2.925 (5'11" x 9'7") -
Guest Suite - 4.219 x 3.9 (13'10" x 12'9") -
Ensuite - 1.174 x 2.69 (3'10" x 8'9") -
Bedroom - 3.704 x 3.9 (12'1" x 12'9") -
Bedroom - 4.219 x 3.459 (13'10" x 11'4") -
Family Bathroom - 3.005 x 2.769 (9'10" x 9'1") -
Detached Garage With Log Store -
Services - Mains Electricity, water & Sewerage are connected
Communication - Superfast Fibre Broadband is available according to Openreach. Mobile coverage EE & Three show for both Voice & Data according to Ofcom.
Brochures
Burley Road, Langham, OakhamBrochure- COUNCIL TAXA payment made to your local authority in order to pay for local services like schools, libraries, and refuse collection. The amount you pay depends on the value of the property.Read more about council Tax in our glossary page.
- Ask agent
- PARKINGDetails of how and where vehicles can be parked, and any associated costs.Read more about parking in our glossary page.
- Yes
- GARDENA property has access to an outdoor space, which could be private or shared.
- Yes
- ACCESSIBILITYHow a property has been adapted to meet the needs of vulnerable or disabled individuals.Read more about accessibility in our glossary page.
- Ask agent
Energy performance certificate - ask agent
Burley Road, Langham, Oakham
NEAREST STATIONS
Distances are straight line measurements from the centre of the postcode- Oakham Station1.5 miles
About the agent
Richardson always strives to provide high quality professional advice to all its clients, with a focus on customer service and a progressive attitude towards technology. With offices in Stamford, Richardson serves clients throughout Lincolnshire, Rutland, Cambridgeshire and Northamptonshire.
Founded in 1812, the practice in Stamford specialised in land agency and timber sales. A solid foundation in the rural property market which has grown into today’s independent firm of Chartered Surv
Industry affiliations



Notes
Staying secure when looking for property
Ensure you're up to date with our latest advice on how to avoid fraud or scams when looking for property online.
Visit our security centre to find out moreDisclaimer - Property reference 33100685. The information displayed about this property comprises a property advertisement. Rightmove.co.uk makes no warranty as to the accuracy or completeness of the advertisement or any linked or associated information, and Rightmove has no control over the content. This property advertisement does not constitute property particulars. The information is provided and maintained by Richardson Surveyors, Stamford. Please contact the selling agent or developer directly to obtain any information which may be available under the terms of The Energy Performance of Buildings (Certificates and Inspections) (England and Wales) Regulations 2007 or the Home Report if in relation to a residential property in Scotland.
*This is the average speed from the provider with the fastest broadband package available at this postcode. The average speed displayed is based on the download speeds of at least 50% of customers at peak time (8pm to 10pm). Fibre/cable services at the postcode are subject to availability and may differ between properties within a postcode. Speeds can be affected by a range of technical and environmental factors. The speed at the property may be lower than that listed above. You can check the estimated speed and confirm availability to a property prior to purchasing on the broadband provider's website. Providers may increase charges. The information is provided and maintained by Decision Technologies Limited. **This is indicative only and based on a 2-person household with multiple devices and simultaneous usage. Broadband performance is affected by multiple factors including number of occupants and devices, simultaneous usage, router range etc. For more information speak to your broadband provider.
Map data ©OpenStreetMap contributors.
