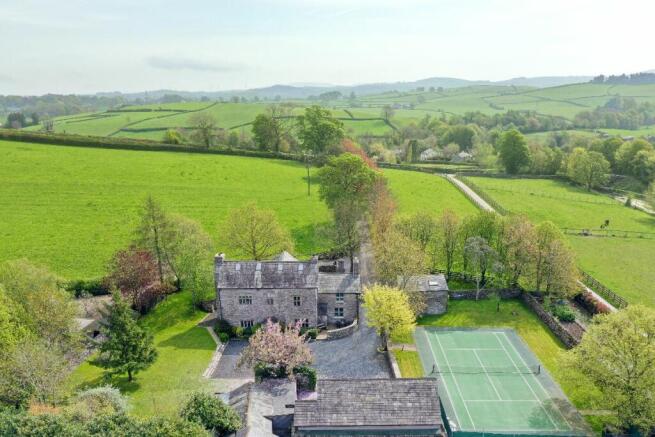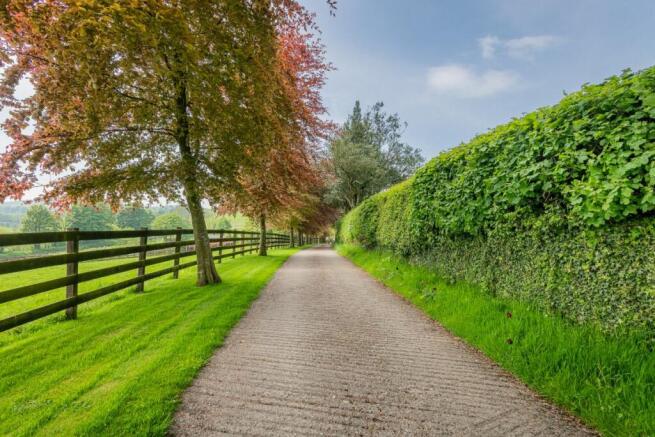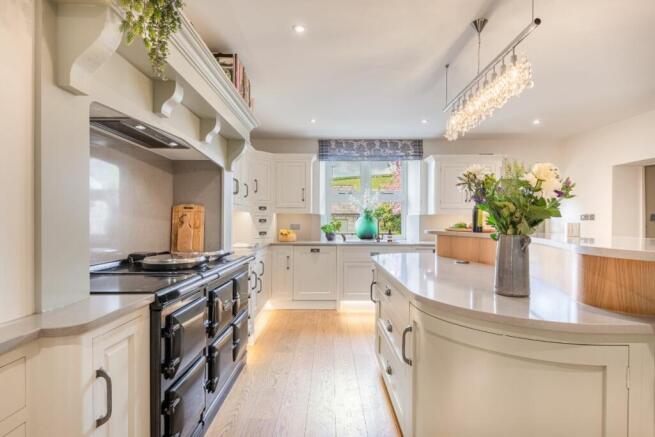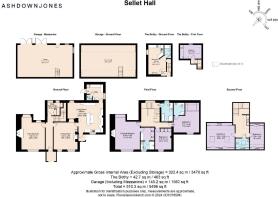Sellet Hall, Kendal, Nr Lake District, LA8 0LE

- PROPERTY TYPE
Detached
- BEDROOMS
6
- BATHROOMS
5
- SIZE
Ask agent
- TENUREDescribes how you own a property. There are different types of tenure - freehold, leasehold, and commonhold.Read more about tenure in our glossary page.
Freehold
Description
* Built in 1579
* 2nd-oldest farmhouse in Westmorland
* Freehold
* An abundance of character and charm
* Rural living, commutable to London, Manchester, and Scotland, with equestrian facilities
* 6 bedrooms
* 5 bathrooms
* 1-bedroom detached cottage
* Great income for the Bothy and stables (Bothy turnovers £700 pcm, Stables and land £450 pcm)
* Scope to increase the income by holiday letting The Bothy
* Great catchment for private schools - Windermere, Casterton & Sedbergh
* Good commuting links, 5 miles to Oxenholme train station
Grounds and Location:
* Just under 5 acres of land and garden
* The greenhouse and food garden have lots of space to grow things
* The tennis court has been painted and resurfaced.
* A strong community in Stainton
* Private drive with electric gates
* Outside CCTV
* 2 paddocks and hay store
* Lots of parking - garage has potential for 4 cars - plumbed in electrics could be renovated into a dwelling / studio
Services:
* Underfloor heating
* Oil-fired heating
* Mains water and electricity
* Private drainage
* Fast internet speed, all phone networks cover this area
* Remote-controlled heating
Grand yet cosy the five-bedroom Sellet Hall is set out over three floors offering idyllic and comfortable family living on the cusp of the peaceful village of Stainton. This central location allows for effortless travel to the three main towns of Kendal, Kirkby Lonsdale and Milnthorpe thus providing numerous opportunities for work, school and shopping.
This impressive 16th Century home is the second oldest in Westmorland and has over the past 15 years been transformed and meticulously renovated by the current owners, into the splendid home encompassing the perfect blend of period features such as the stunning mullion windows and modern conveniences complete with underfloor heating.
Take the private drive, flanked by lush greenery and lined with trees and spring bulbs, and pull round to the front of the home where there is an abundance of parking on the gravel driveway.
Noble and a little bit special from the start Sellet Hall has quite the impact, softened and fixed in the natural and secluded countryside surroundings.
Enter the home through the open porchway and travel down the long hallway, turning left into the drawing room. Be suitably impressed by the most splendid, exposed stone fireplace with flagstone hearth and period stone mullion windows that add character and charm to this dual aspect room. Comfortable and homely the drawing room makes for the ideal cosy spot to read by the wood burner but also lovely to gather and simply watch the TV together.
Continue across the hallway and into the dining room, nicely situated centrally in the home crafting an effortless entertaining space the flows naturally from room to room. Celebrations of all kinds can be imagined in here, fire lit on the flagged hearth filling the room with a soft glow and the table, with ample room for ten, overflowing with wine and a sumptuous meal. Spot the original charming features in the wall fridge and bread oven.
The large kitchen is the true heart of the house, with a comfy seating nook creating a cohesive area to chat and cook together. Upper and lower cabinetry hide integrated appliances, complete with fridge, freezer, two dishwashers, microwave, a pantry cupboard and heaps of storage for all the essentials. A curved island takes centre stage adding more seating and finished with a marble worksurface ideal for prepping and hosting around. A three-oven electric Aga has an adjacent electric module with induction hob, slow cooker and warming oven waits for hosts to cook up a storm.
Find an extension to the kitchen, in the form of a utility and boot room with separate downstairs loo and access to the rear patio completing the hub of the home, enriching the comfortable family life set out.
Retrace the natural flow of the home to the hallway where a handy office can be found at the bottom of the staircase before you make your way to the first floor. Note the beautiful original beams and woodwork that makes up the staircase.
On the half landing find luxury in the contemporary family bathroom comprising separate tiled bath and corner shower standing alongside WC, sink, built-in vanity and heated towel rail.
From the large landing take a right into the master suite where a stunning exposed stone wall and fireplace sets the tone for snug and restful evenings and dual aspect windows with heavy stone sills are reminiscent of the farmhouse's origins. Adjacent find the walk-in dressing room with bespoke wardrobes and dressing table leading through to the en-suite shower room creating modern luxury - fitting for such a remarkable home.
A further good sized double bedroom with generous fitted wardrobes and pleasant views over the gardens can be found off the landing.
To the end of the landing is bedroom two; a large double room where original beams adorn the vaulted ceiling and boasting a dressing room with sliding mirrored doors and en-suite shower room.
Ascend the stairs to the final floor, once the attic but now transformed into sleeping accommodation set cleverly into the eaves complete with exposed beams and skylights to enhance and brighten the space. Two good sized bedrooms and a convenient WC lead from a central landing creating an ideal spot for the children to escape to and have their own independent space.
The Bothy
Separate from the main home discover The Bothy, a convenient detached two-story one-bedroom cottage, that would make the perfect accommodation for visitors or relatives. Step into the open-plan living space where the focal wood burner creates a warm and cosy hub to cook, relax and dine in. Note the downstairs shower room complete with WC and wash hand basin before ascending the stairs, to the double bedroom that promises a peaceful spot to rest your head. With business potential this could be the ideal holiday let, permanent rental or office/business opportunity if needed.
Garden and Grounds
Set within 5.21 acres the external space at Sellet Hall is equally palatial boasting a substantial detached garage, hard standing tennis court, dog kennels, tool store, log stores, kitchen garden, greenhouse, pastures, self-contained yard with stables and in addition lovely formal spaces ideal for hosting gatherings and celebrations.
Not just to house three cars, the detached garage has electric, and water installed offering numerous opportunities and possibilities. For the sporting enthusiasts there is ample space for equipment and plenty of storage for gardening tools. Whilst the upstairs has plenty of storage space and with excellent head height offers the potential for an office, guest accommodation or as a luxurious games or cinema room.
The land that flanks the driveway is truly fitting for a family; playing tennis or perhaps roller-skating on the court, making dens, riding ponies, playing golf, football or rounders in the fields and for the green fingered a large hidden kitchen garden complete with a greenhouse.
A formal manicured lawn, where the trees tower providing dappled shade and mature shrubs adorn the borders can be found to the side of the home and a raised patio at the rear creates beautiful spaces to both entertain friends and family and dine alfresco in the summer months.
Lush pastureland extends to the left and right of the drive with a self-contained yard complete with two stables, tack room, washroom and hay storage provides lots of potential for a small holding.
Families are well served with the nearby towns of Kendal, Milnthorpe and Kirkby Lonsdale each with a variety of opportunities to join clubs and organisations, sporting provisions, boutique shops, restaurants, cafes, gastropubs making it easy to catch up with friends, take up hobbies and mooch around the artisan shops.
** For more photos and information, download the brochure on desktop. For your own hard copy brochure, or to book a viewing please call the team **
As prescribed by the Money Laundering Regulations 2017, we are by law required to conduct anti-money laundering checks on all potential buyers, and we take this responsibility very seriously. In line with HMRC guidelines, our trusted partner, Coadjute, will securely manage these checks on our behalf. A non-refundable fee of £47+ VAT per person (£120 + VAT if purchasing via a registered company) will apply for these checks, and Coadjute will handle the payment for this service. These anti-money laundering checks must be completed before we can send the memorandum of sale. Please contact the office if you have any questions in relation to this.
Tenure: Freehold
Brochures
Brochure- COUNCIL TAXA payment made to your local authority in order to pay for local services like schools, libraries, and refuse collection. The amount you pay depends on the value of the property.Read more about council Tax in our glossary page.
- Ask agent
- PARKINGDetails of how and where vehicles can be parked, and any associated costs.Read more about parking in our glossary page.
- Yes
- GARDENA property has access to an outdoor space, which could be private or shared.
- Yes
- ACCESSIBILITYHow a property has been adapted to meet the needs of vulnerable or disabled individuals.Read more about accessibility in our glossary page.
- Ask agent
Energy performance certificate - ask agent
Sellet Hall, Kendal, Nr Lake District, LA8 0LE
Add an important place to see how long it'd take to get there from our property listings.
__mins driving to your place
Get an instant, personalised result:
- Show sellers you’re serious
- Secure viewings faster with agents
- No impact on your credit score
Your mortgage
Notes
Staying secure when looking for property
Ensure you're up to date with our latest advice on how to avoid fraud or scams when looking for property online.
Visit our security centre to find out moreDisclaimer - Property reference RS0736. The information displayed about this property comprises a property advertisement. Rightmove.co.uk makes no warranty as to the accuracy or completeness of the advertisement or any linked or associated information, and Rightmove has no control over the content. This property advertisement does not constitute property particulars. The information is provided and maintained by AshdownJones, The Lakes and Lune Valley. Please contact the selling agent or developer directly to obtain any information which may be available under the terms of The Energy Performance of Buildings (Certificates and Inspections) (England and Wales) Regulations 2007 or the Home Report if in relation to a residential property in Scotland.
*This is the average speed from the provider with the fastest broadband package available at this postcode. The average speed displayed is based on the download speeds of at least 50% of customers at peak time (8pm to 10pm). Fibre/cable services at the postcode are subject to availability and may differ between properties within a postcode. Speeds can be affected by a range of technical and environmental factors. The speed at the property may be lower than that listed above. You can check the estimated speed and confirm availability to a property prior to purchasing on the broadband provider's website. Providers may increase charges. The information is provided and maintained by Decision Technologies Limited. **This is indicative only and based on a 2-person household with multiple devices and simultaneous usage. Broadband performance is affected by multiple factors including number of occupants and devices, simultaneous usage, router range etc. For more information speak to your broadband provider.
Map data ©OpenStreetMap contributors.




