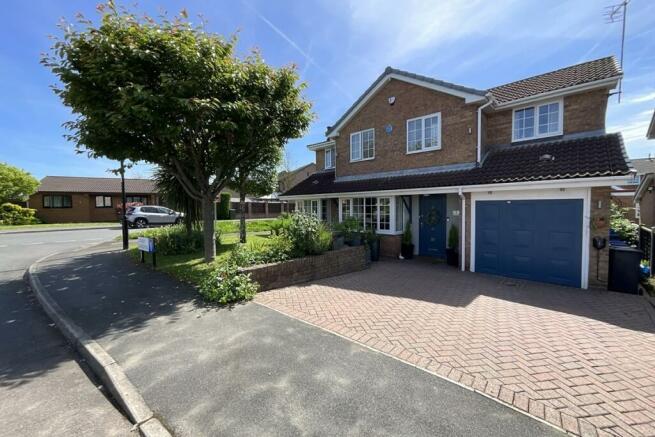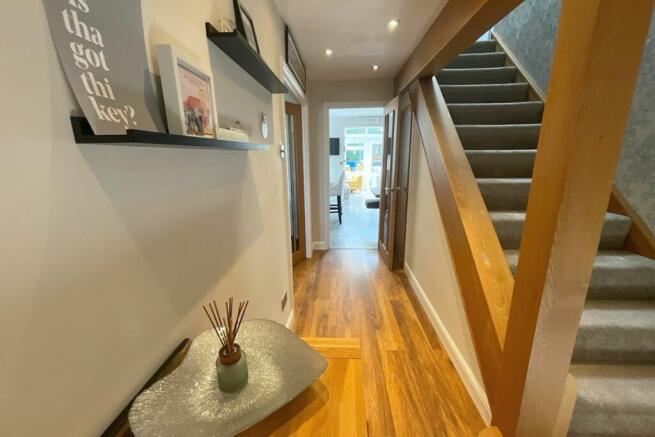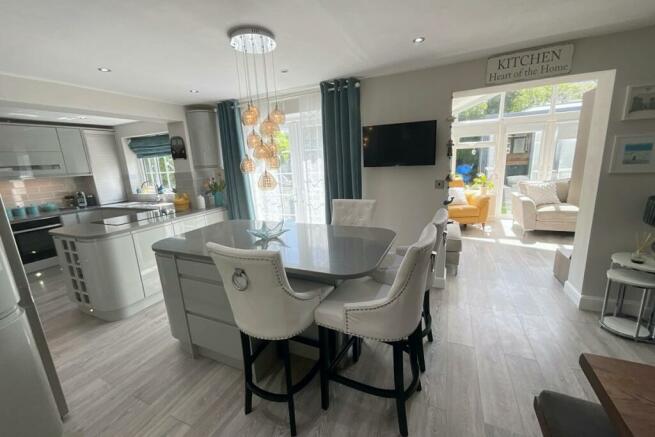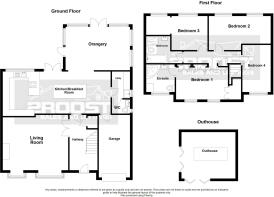
Dalby Gardens, Sothall, Sheffield, S20 2PH

- PROPERTY TYPE
Detached
- BEDROOMS
4
- BATHROOMS
2
- SIZE
Ask agent
- TENUREDescribes how you own a property. There are different types of tenure - freehold, leasehold, and commonhold.Read more about tenure in our glossary page.
Freehold
Key features
- BEAUTIFUL DETACHED FAMILY HOME
- FOUR GOOD SIZED BEDROOMS
- EN-SUITE TO THE MASTER BEDROOM
- STUNNING HIGH GLOSS KITCHEN WITH ISLAND
- UTILITY ROOM
- ORANGERY
- SUPERB CUL-DE-SAC LOCATION
- BEAUTIFUL REAR GARDEN WITH LANTERN SUMMERHOUSE
- GAS CENTRAL HEATING
- WOOD BURNING STOVE
Description
An extraordinary opportunity presents itself with this meticulously upgraded four-bedroom detached property, exquisitely transformed by its current owners into a refined family haven boasting versatile and adaptable living spaces, all finished to the most exacting standards. Strategically located, this residence enjoys the convenience of close proximity to the renowned Rother Valley Country Park, Crystal Peaks shopping center, and esteemed local educational facilities.
Upon entry through a solid oak door, guests are welcomed into a spacious hallway, adorned with a staircase ascending to the first-floor landing. The heart of the home unfolds into a breathtaking lounge, featuring a captivating fireplace housing a log burning stove, creating a warm and inviting ambiance.
Central to the residence, the kitchen/diner epitomizes sophistication and functionality, boasting an expansive layout with bespoke wall and base cabinets, elegantly complemented by quartz worktops. Equipped with top-of-the-line Neff appliances including an induction hob, double slide and glide ovens, and a suite of integrated appliances, this culinary haven is further enhanced by a separate utility room with a convenient W/C. Ample space is provided for a family-sized dining table, seamlessly merging practicality with style.
Flowing seamlessly from the kitchen/diner is the spacious orangery, adorned with a solid roof, offering an additional versatile living space perfect for entertaining or relaxing amidst the serene surroundings.
Ascending to the first-floor landing, discover four generously proportioned double bedrooms, including the master suite boasting a modern ensuite, while the second bedroom features a charming dressing area, the fourth with quality high gloss built in storage. Completing this level is a luxurious family bathroom, replete with a pristine white suite comprising a bath, walk-in shower, wash hand basin, and low flush WC. and underfloor heating
Externally, the property boasts a substantial driveway to the front, providing ample parking, and granting access to the garage. The enchanting rear garden, enclosed by fencing and adorned with mature trees, features a decked area and Indian stone paving, providing an idyllic setting for outdoor gatherings. The pièce de résistance of the garden is the bespoke lantern summerhouse, exuding elegance with double bi-fold doors, illuminated by sophisticated lighting and equipped with heating for year-round enjoyment.
In summary, this exceptional property epitomizes refined family living at its finest, offering a harmonious blend of style, functionality, and unparalleled craftsmanship. Early viewing is highly recommended to fully appreciate the allure and sophistication of this remarkable residence.
Conveniently situated for effortless access to the city centre, the M1 motorway, and the renowned Rother Valley Country Park, spanning 750 acres of open countryside. The locale boasts an array of local amenities, including independent shops, bars, restaurants, sports facilities, Crystal Peaks Shopping Centre, Drakehouse Retail Park, and excellent public transport options, including easy access to the Supertram* BEAUTIFUL DETACHED FAMILY HOME
* FOUR GOOD SIZED BEDROOMS
* EN-SUITE TO THE MASTER BEDROOM
* STUNNING HIGH GLOSS KITCHEN WITH ISLAND
* UTILITY ROOM
* ORANGERY
* SUPERB CUL-DE-SAC LOCATION
* BEAUTIFUL REAR GARDEN WITH LANTERN SUMMERHOUSE
* GAS CENTRAL HEATING
* WOOD BURNING STOVE
* DOUBLE GLAZING
* SOUGHT AFTER LOCATION
Accommodation comprises:
* Living Room: 5m x 4.3m (16' 5" x 14' 1")
* Kitchen / Breakfast Room: 8.3m x 3.3m (27' 3" x 10' 10")
* Orangery: 5m x 3.4m (16' 5" x 11' 2")
* Utility: 1.4m x 2m (4' 7" x 6' 7")
* WC: 1.4m x 1.1m (4' 7" x 3' 7")
* Garage: 2.4m x 4.8m (7' 10" x 15' 9")
* Bedroom 1: 4m x 2.7m (13' 1" x 8' 10")
* en-suite : 2.2m x 2.2m (7' 3" x 7' 3")
* Bedroom 2: 4.8m x 2.6m (15' 9" x 8' 6")
* Bedroom 3: 4.7m x 2.6m (15' 5" x 8' 6")
* Bedroom 4: 2.2m x 4.1m (7' 3" x 13' 5")
* Bathroom: 2.8m x 2.1m (9' 2" x 6' 11")
* Outhouse: 4.2m x 3.5m (13' 9" x 11' 6")
This property is sold on a freehold basis.
- COUNCIL TAXA payment made to your local authority in order to pay for local services like schools, libraries, and refuse collection. The amount you pay depends on the value of the property.Read more about council Tax in our glossary page.
- Band: D
- PARKINGDetails of how and where vehicles can be parked, and any associated costs.Read more about parking in our glossary page.
- Yes
- GARDENA property has access to an outdoor space, which could be private or shared.
- Yes
- ACCESSIBILITYHow a property has been adapted to meet the needs of vulnerable or disabled individuals.Read more about accessibility in our glossary page.
- Ask agent
Dalby Gardens, Sothall, Sheffield, S20 2PH
NEAREST STATIONS
Distances are straight line measurements from the centre of the postcode- Waterthorpe Tram Stop0.5 miles
- Westfield Tram Stop0.6 miles
- Beighton/Drake House Lane Tram Stop0.6 miles
About the agent
Comprising of a handpicked team of estate agent professionals The 2Roost Team are here to guide you through your estate agency journey. Whether you are selling your home, looking to make your first purchase, or simply in need of a new rental, we are here to walk you through each step of the process--ensuring smooth transitions and sound choices.
Once a client, always
a friend. Your interests will remain protected with us by your side. We have strength in our established team, but
Industry affiliations



Notes
Staying secure when looking for property
Ensure you're up to date with our latest advice on how to avoid fraud or scams when looking for property online.
Visit our security centre to find out moreDisclaimer - Property reference 21558. The information displayed about this property comprises a property advertisement. Rightmove.co.uk makes no warranty as to the accuracy or completeness of the advertisement or any linked or associated information, and Rightmove has no control over the content. This property advertisement does not constitute property particulars. The information is provided and maintained by 2Roost, Sheffield. Please contact the selling agent or developer directly to obtain any information which may be available under the terms of The Energy Performance of Buildings (Certificates and Inspections) (England and Wales) Regulations 2007 or the Home Report if in relation to a residential property in Scotland.
*This is the average speed from the provider with the fastest broadband package available at this postcode. The average speed displayed is based on the download speeds of at least 50% of customers at peak time (8pm to 10pm). Fibre/cable services at the postcode are subject to availability and may differ between properties within a postcode. Speeds can be affected by a range of technical and environmental factors. The speed at the property may be lower than that listed above. You can check the estimated speed and confirm availability to a property prior to purchasing on the broadband provider's website. Providers may increase charges. The information is provided and maintained by Decision Technologies Limited. **This is indicative only and based on a 2-person household with multiple devices and simultaneous usage. Broadband performance is affected by multiple factors including number of occupants and devices, simultaneous usage, router range etc. For more information speak to your broadband provider.
Map data ©OpenStreetMap contributors.





