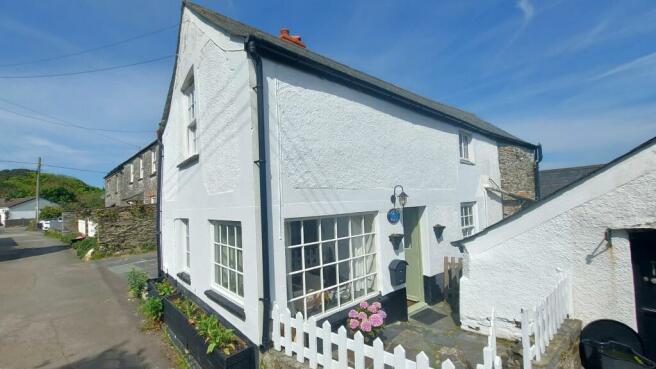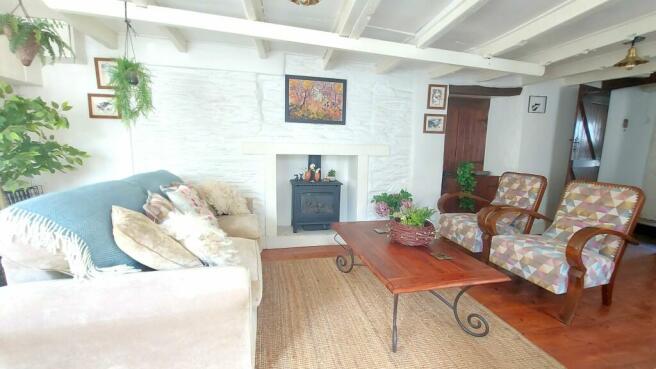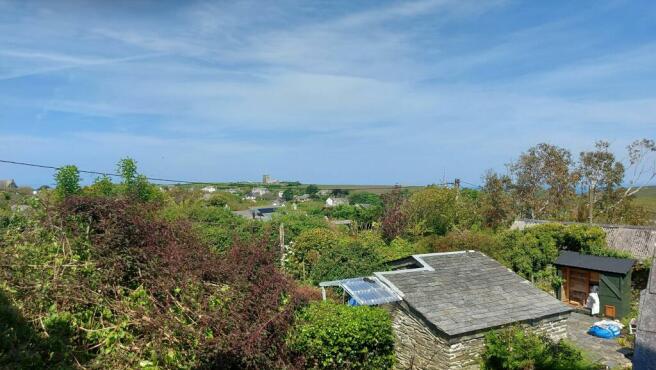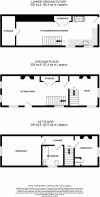Dolphins Cottage, Paradise Road, Boscastle

- PROPERTY TYPE
Cottage
- BEDROOMS
2
- BATHROOMS
1
- SIZE
Ask agent
- TENUREDescribes how you own a property. There are different types of tenure - freehold, leasehold, and commonhold.Read more about tenure in our glossary page.
Freehold
Key features
- 2 Bedroom Semi -Detached Cottage bursting with character
- Sought after and Elevated Village Location
- Views from Rear of Property
- Very Spacious
- No Onward Chain
Description
Boscastle, nestled on Cornwall's north coast, is a quaint village renowned for its natural charm and historical significance. Its picturesque harbor, flanked by centuries-old buildings, invites visitors to stroll along its cobblestone streets, soaking in the maritime atmosphere.
Surrounding Boscastle, the landscape is a tapestry of rugged cliffs, lush countryside, and sandy beaches. The South West Coast Path offers breathtaking coastal walks, revealing dramatic vistas of towering cliffs and crashing waves. Nearby, Tintagel Castle, steeped in Arthurian legend, perches majestically atop cliffs, while Bodmin Moor's wild expanses evoke a sense of ancient mystery with its granite tors and prehistoric sites.
Venture further afield to discover charming villages like Port Isaac, where whitewashed cottages cling to steep hillsides overlooking the sea, or head north to Bude for its vibrant surf culture and golden sands. Whether exploring historic sites, hiking coastal trails, or simply unwinding amidst Cornwall's natural splendor, Boscastle and its surroundings offer a captivating escape for travelers seeking tranquility and adventure alike.
Council Tax Band: B
Tenure: Freehold
Sitting Room
6.81m x 3.25m
The property is entered via a wooden dutch style single glazed door into the sitting room which has dual aspect wooden framed double glazed windows allowing light to flood into the room. The room has beamed ceilings and wooden floors with a lovely painted stone fireplace with wooden surround that sits centrally and currently houses an electric version of a log burner. The room also offers 2 radiators. Steps lead down to the Kitchen/Diner on the lower ground floor.
Snug
4.01m x 3.1m
Entered via a wooden door and up a small step this room again is full of character with dual aspect windows, one is wooden framed single glazed and the other uPVC double glazed. This makes it another light room whivh boasts views to Forrabury Church. At dusk you can watch the glorious sunsets. Beamed ceilings and wooden floors again in this room with a charming painted chimney breast and slate hearth. Stairs lead up to the stone-walled landing of the first floor. Under stairs storage cupboard. Radiator
Kitchen/Breakfast Room
8.59m x 3.3m
Located on the lower ground floor with steps leading down from the sitting room this large space offers the perfect setting for the Kitchen/Diner. The kitchen comprises a worktop with room and plumbing for white appliances with a curtain to draw across the front to hide them. A wooden single glazed dutch style door leads out to the rear courtyard. 2 wooden framed single glazed windows. A 1000mm wide electric stove sits in the chimney breast and a storage cupboard also hides away in the chimney recess. The flagstone floor and beamed ceiling continues into the dining area. A large storage cupboard is found at the far end ideal for housing those essentials that need to be hidden away. Radiator.
Bedroom 1
4.11m x 3.35m
This bedroom is a bright room with a large wooden framed, double glazed window . There is some restricted head height to the edges of the room but is approx 7'2" in the middle. Radiator. Access to loft via hatch.
Bedroom 2
3.45m x 3.23m
Wooden framed double glazed window overlooking the rear with lovely views to Forrabury Church and across the roof tops to the sea. Double bedroom with painted chimney breast and wooden floor finish. Storage cupboard. Radiator. Ceiling height is 6'4"
Bathroom
2.29m x 2.18m
The bathroom consists of a bath with shower over that runs from the mains supply, pedestal wash basin. Close coupled WC. Radiator. Eye level storage cubbyhole. uPVC Double glazed window.
OUTSIDE:
The property is approached via a granite step leading to the front door. A set of steps leads leads to the rear patio which is ideally positioned to take in the glorious sunsets and has the potential to be a beautiful and tranquil space. It measures approx 9' x 13' 2.7m x 4m
Wet Electric Central Heating System
Some windows are wooden framed double glazed and some windows are uPVC
On Road Parking
Fireplaces have not been checked
Mains Electric
Mains Drainage
Mains Water
Council Tax Band B
EPC - G
Access to the property is via a right of access up the step at the front
Right of access across the neighbours garden
Lower Ground floor ceiling height is approx 6'1" or 1.85m
Brochures
Brochure- COUNCIL TAXA payment made to your local authority in order to pay for local services like schools, libraries, and refuse collection. The amount you pay depends on the value of the property.Read more about council Tax in our glossary page.
- Band: B
- PARKINGDetails of how and where vehicles can be parked, and any associated costs.Read more about parking in our glossary page.
- Yes
- GARDENA property has access to an outdoor space, which could be private or shared.
- Private garden
- ACCESSIBILITYHow a property has been adapted to meet the needs of vulnerable or disabled individuals.Read more about accessibility in our glossary page.
- Ask agent
Dolphins Cottage, Paradise Road, Boscastle
NEAREST STATIONS
Distances are straight line measurements from the centre of the postcode- Bodmin Parkway Station16.4 miles
About the agent
‘Here at LeGrys Bespoke we aim to be different. Helpful, informative & above all – honest; endeavouring to exceed clients’ expectations. We are one of very few agents whose offices open seven days a week, enabling us to maximise viewing opportunity and client registrations and our fee structure makes us arguably the most competitive in the area both for residential sales and lettings. LeGrys are a multi-award winning Property Group.’
Notes
Staying secure when looking for property
Ensure you're up to date with our latest advice on how to avoid fraud or scams when looking for property online.
Visit our security centre to find out moreDisclaimer - Property reference RS2354. The information displayed about this property comprises a property advertisement. Rightmove.co.uk makes no warranty as to the accuracy or completeness of the advertisement or any linked or associated information, and Rightmove has no control over the content. This property advertisement does not constitute property particulars. The information is provided and maintained by LeGrys Independent Estate Agents, Wadebridge. Please contact the selling agent or developer directly to obtain any information which may be available under the terms of The Energy Performance of Buildings (Certificates and Inspections) (England and Wales) Regulations 2007 or the Home Report if in relation to a residential property in Scotland.
*This is the average speed from the provider with the fastest broadband package available at this postcode. The average speed displayed is based on the download speeds of at least 50% of customers at peak time (8pm to 10pm). Fibre/cable services at the postcode are subject to availability and may differ between properties within a postcode. Speeds can be affected by a range of technical and environmental factors. The speed at the property may be lower than that listed above. You can check the estimated speed and confirm availability to a property prior to purchasing on the broadband provider's website. Providers may increase charges. The information is provided and maintained by Decision Technologies Limited. **This is indicative only and based on a 2-person household with multiple devices and simultaneous usage. Broadband performance is affected by multiple factors including number of occupants and devices, simultaneous usage, router range etc. For more information speak to your broadband provider.
Map data ©OpenStreetMap contributors.




