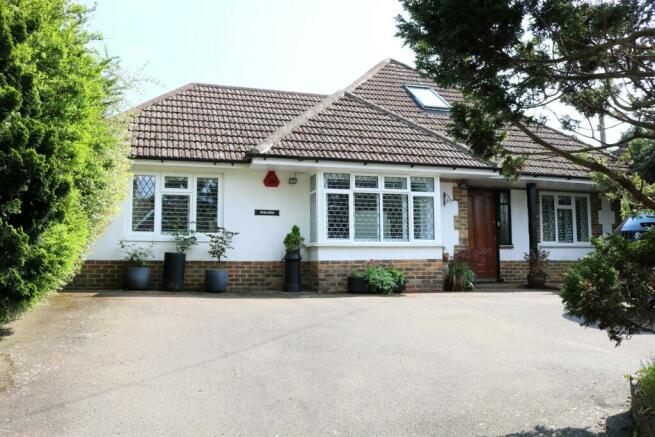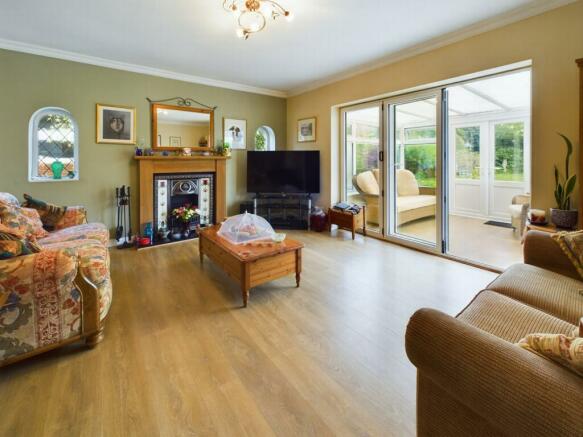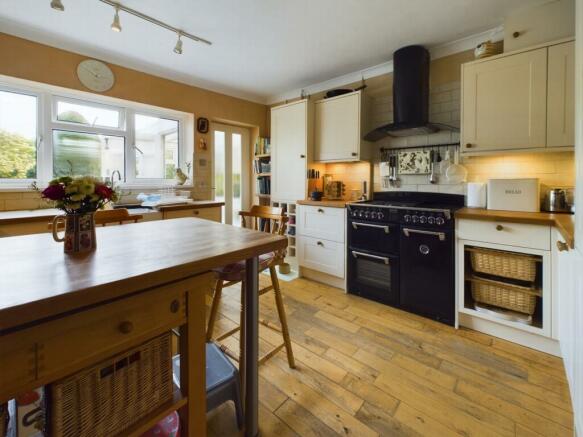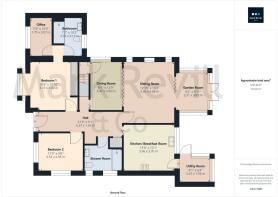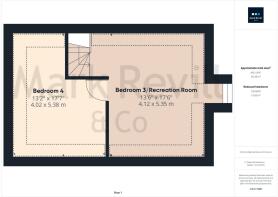Horsham Road, Handcross, RH17

- PROPERTY TYPE
House
- BEDROOMS
4
- BATHROOMS
2
- SIZE
Ask agent
- TENUREDescribes how you own a property. There are different types of tenure - freehold, leasehold, and commonhold.Read more about tenure in our glossary page.
Freehold
Key features
- Individual Detached Chalet Style Residence
- Delightful South Facing Rear Garden
- 4 Double Bedrooms
- 2 Luxury Shower Rooms
- 2 Reception Rooms plus Office
- Fitted Kitchen/Breakfast Room
- Garden & Utility Room
Description
Redlands occupies a much favoured village location backing onto allotments and within a short walk of the village High Street which offers a range of shops, amenities, primary school and recreation ground. The renowned National Trust Nymans Gardens (residents can apply for a pass) is at the southern edge of the village and the A23 is close at hand providing a direct route to the motorway network. There are several well regarded schools in the locality catering for all age groups, Gatwick Airport is 10.3 miles to the north, the towns of Haywards Heath (7.2 miles) Crawley (4.6 miles) and Horsham (6.5 miles) all offer a comprehensive range of shops, array of restaurants, leisure facilities and a mainline station.
GROUND FLOOR
Recessed Porch: Hardwood panelled front door flanked by stained glass leaded light windows to:
Hall: 21'6" x 5'1" (6.57m x 1.55m), Built-in airing cupboard housing Gledhill stainless steel hot water tank. Arched recess ideal as coat hanging space. Radiator. Dado rail. Parquet wood block flooring.
Lobby: Useful understairs cupboard.
Dining Room: 12'9" x 8'1" (3.90m x 2.47m), Timber fireplace surround. Double glazed window with plantation shutters. Wood effect laminate flooring. Glazed bi-fold doors to:
Sitting Room: 16' x 12'11" (4.88m x 3.96m), A fine room with most attractive period style fireplace with tiled insert, electric coal effect fire, polished stone hearth. 2 double glazed arched windows. TV aerial point. Radiator. Wood effect laminate flooring. Double glazed bi-fold doors to:
Double Glazed Garden Room: 9'11" x 8'2" (3.03m x 2.51m), Polycarbonate roof with fitted blinds. Wood effect laminate flooring. Double glazed doors to rear garden.
Kitchen/Breakfast Room: 13' x 12'1" (3.96m x 3.70m), Fitted with an attractive range of shaker style units with timber work surfaces comprising deep enamel sink with mixer tap, adjacent work surfaces, cupboards including corner carousel unit and integrated dishwasher under. Peninsula breakfast bar. Range of wall cupboards, adjacent shelving. Stoves range cooker incorporating 2 electric ovens, grill, 5 ring gas hob with griddle, extractor hood over. Adjacent base unit and L shaped worktop, cupboards, drawer and basket storage under. Further range of wall cupboards. Wall cupboard housing Worcester gas boiler with wine rack beneath. Integrated tall fridge and tall freezer. Recessed shelving. Double glazed window. Radiator. Part tiled walls. Engineered timber flooring.
Utility Room: 8'1" x 6'4" (2.47m x 1.93m), Fitted worktop, cupboards and appliance space with plumbing for washing machine and space for tumble dryer under. Range of wall cupboards. Double glazed on two sides with stable door to rear.
Bedroom 1: 12'10" x 10'4" (3.92m x 3.17m), Wide double glazed leaded light bay window to front with plantation shutters. Large fitted triple wardrobe incorporating hanging rails and shelving with floor to ceiling sliding mirror doors. Radiator. Parquet flooring. Opening to lobby with wood effect laminate flooring.
En Suite Shower Room: White suite comprising large walk-in shower with Aqualisa fitment, remote on/off button, glazed screen, basin with single lever mixer tap, drawers under, close coupled wc. Range of useful storage cupboards. Heated chromium ladder towel warmer/radiator. Shaver point. Double glazed window with plantation shutters. Half tiled walls. Tiled effect vinyl flooring.
Office: 10' x 5'9" (3.07m x 1.75m), Double glazed leaded light window with plantation shutters. Wood effect laminate flooring.
Bedroom 2: 11'6" x 9'8" (3.52m x 2.95m), Double aspect. 2 double glazed leaded light windows with plantation shutters. Radiator. Parquet wood block flooring.
Shower Room: Refitted with white suite comprising walk-in shower with Aqualisa fitment, remote on/off button, glazed screen, inset basin with single lever mixer tap, adjacent top cupboards beneath, low level wc with concealed cistern. 2 heated chromium ladder towel warmer/radiators. Wall cupboard with mirror doors. 2 double glazed leaded light windows with plantation shutters. Part fully and part half tiled walls. Vinyl flooring.
FIRST FLOOR
Bedroom 3/Recreation Room: 17'6" x 13'6" (5.35m x 4.12m), Double aspect. Access to deep eaves storage space. Radiator. Double glazed velux window. Velux double glazed balcony system. Ceiling downlighters. Door to:
Note: These 2 rooms can easily be separated if desired.
Bedroom 4: 17'7" x 13'2" (5.38m x 4.02m), Double aspect. Access to deep eaves storage space on two sides. Radiator. 2 double glazed velux windows. Ceiling downlighters.
OUTSIDE
Drive and Parking to the Front: Offering space for 4-5 vehicles.
Front Garden: Planted with a variety of mature shrubs and evergreens.
Most Attractive South Facing Rear Garden: About 40 feet (12.19m) in length. Arranged with a sheltered paved sun terrace with brick retaining wall incorporating steps to well tended level lawn enclosed by colourful well stocked herbaceous borders containing an abundance of flowers, shrubs, bushes and small trees including azaleas, acers, pieris, lilac, cherry tree, evergreens, etc. Paved patio to the far corner with greenhouse. Timber shed. Workshop 15'7" x 7'1’ (4.75m x 2.16m) with light and power. The garden is fully enclosed by established shrubs and small trees offering shelter and seclusion. Rear gate to allotments.
Brochures
Brochure- COUNCIL TAXA payment made to your local authority in order to pay for local services like schools, libraries, and refuse collection. The amount you pay depends on the value of the property.Read more about council Tax in our glossary page.
- Ask agent
- PARKINGDetails of how and where vehicles can be parked, and any associated costs.Read more about parking in our glossary page.
- Yes
- GARDENA property has access to an outdoor space, which could be private or shared.
- Yes
- ACCESSIBILITYHow a property has been adapted to meet the needs of vulnerable or disabled individuals.Read more about accessibility in our glossary page.
- Ask agent
Horsham Road, Handcross, RH17
NEAREST STATIONS
Distances are straight line measurements from the centre of the postcode- Balcombe Station3.0 miles
- Faygate Station4.0 miles
- Crawley Station4.2 miles
About the agent
Established over 25 years ago, Mark Revill & Co is one of the leading independent estate agents in Mid Sussex. We’ve been successfully selling homes throughout the area from both our prominent High Street offices located in the popular commuter town of Haywards Heath and the picturesque village of nearby Lindfield. Our highly experienced and knowledgeable staff provide our clients with a truly individual and bespoke personal service, and our enviable reputation has been built on satisfied cli
Industry affiliations



Notes
Staying secure when looking for property
Ensure you're up to date with our latest advice on how to avoid fraud or scams when looking for property online.
Visit our security centre to find out moreDisclaimer - Property reference MKRV_004005. The information displayed about this property comprises a property advertisement. Rightmove.co.uk makes no warranty as to the accuracy or completeness of the advertisement or any linked or associated information, and Rightmove has no control over the content. This property advertisement does not constitute property particulars. The information is provided and maintained by Mark Revill & Co, Haywards Heath. Please contact the selling agent or developer directly to obtain any information which may be available under the terms of The Energy Performance of Buildings (Certificates and Inspections) (England and Wales) Regulations 2007 or the Home Report if in relation to a residential property in Scotland.
*This is the average speed from the provider with the fastest broadband package available at this postcode. The average speed displayed is based on the download speeds of at least 50% of customers at peak time (8pm to 10pm). Fibre/cable services at the postcode are subject to availability and may differ between properties within a postcode. Speeds can be affected by a range of technical and environmental factors. The speed at the property may be lower than that listed above. You can check the estimated speed and confirm availability to a property prior to purchasing on the broadband provider's website. Providers may increase charges. The information is provided and maintained by Decision Technologies Limited. **This is indicative only and based on a 2-person household with multiple devices and simultaneous usage. Broadband performance is affected by multiple factors including number of occupants and devices, simultaneous usage, router range etc. For more information speak to your broadband provider.
Map data ©OpenStreetMap contributors.
