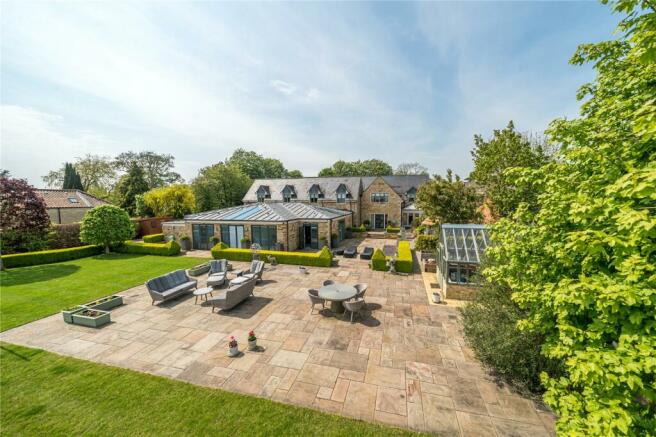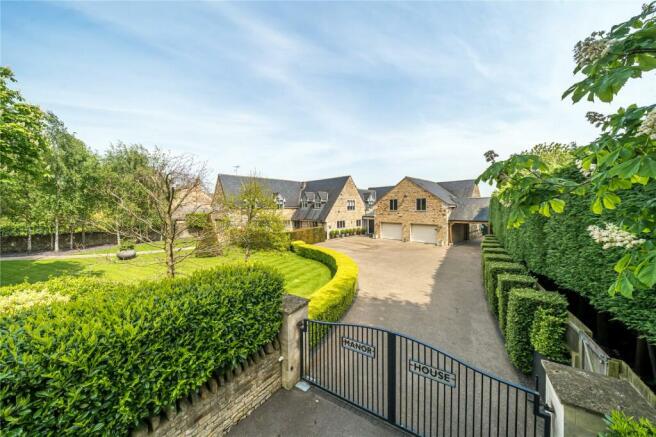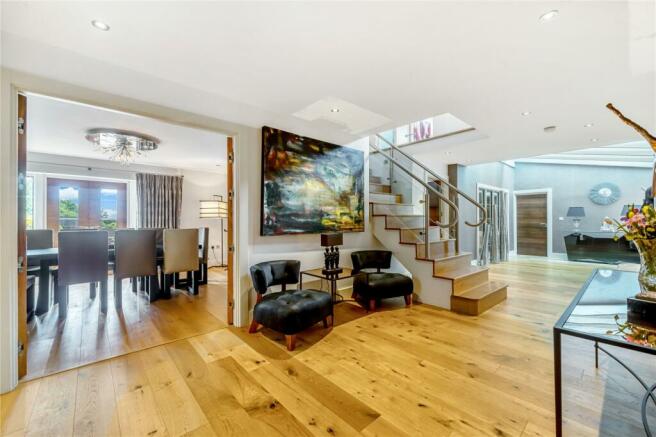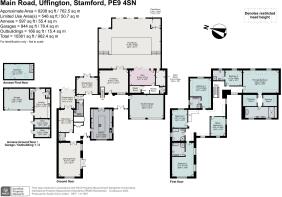
Manor House, 91 Main Road, Uffington, Stamford, PE9

- PROPERTY TYPE
Detached
- BEDROOMS
6
- BATHROOMS
5
- SIZE
8,208 sq ft
763 sq m
- TENUREDescribes how you own a property. There are different types of tenure - freehold, leasehold, and commonhold.Read more about tenure in our glossary page.
Freehold
Key features
- A wonderfully spacious, uniquely built and refurbished, large family home
- With wood and glass contemporary design
- Large Cinema/TV room
- Impressive swimming pool complex with gym and changing facilities
- Annexe furnished with a Bakehouse designed kitchen/living area
- 1.2 acres of gardens with vast patio/terrace
- Stamford: 2.4 miles Oakham: 13.4 miles Peterborough: 13.6 miles
- EPC Rating = C
Description
Description
Introduction
Manor House is an impressive family home within the sought-after village of Uffington. Constructed with Stamford Stone and Welsh slate, the home has gone under considerable renovation and extension from the original home built in 1974 and now expands over 8200 sq. ft of accommodation.
Internally the property is presented to a high standard with a contemporary finish throughout. The interiors are bright and modern and the accommodation flexible in nature, matching wood and glass doors create a cohesive feel through the home. The layout and size lend the property well to families and there is plenty of space for gatherings and celebrations.
The home features six bedrooms, five bathrooms, five reception rooms in addition to the kitchen and utility room. A large indoor swimming pool complex, with gym and changing facilities, ample parking, double garage and separate annexe accommodation with additional garaging all set with 1.2 acres of landscaped gardens with views across the surrounding fields.
The property has underfloor heating, automatic mood lighting in the playroom and Sonos speakers throughout, with security lighting and sensors outside, and several rooms are equipped with air conditioning.
Within the Home
Entering through double doors onto the large and light atrium style central hallway windows and glass doors giving glimpses to what is to come with the rest of the home. This can also be accessed via the integrated and heated oversized double garage with electric doors.
The Bakehouse designed kitchen features a large island and built in dining table, includes integrated Wolf appliances including wine cooler, induction hob and grill, chiller drawers, fridge and freezer, dishwasher and a Zip hydro tap. Next door, the large, proportioned drawing room has a boasts a large fire place, designed by Ian Knapper, and with French doors that lead out onto an enclosed courtyard garden. Opposite the sitting room is the playroom, which has a feature fireplace and leads through to the conservatory which has bifold doors opening into the garden's decked area.
A practical utility, with same fitted units as the kitchen, with further units in the lobby leads back to the central hall and dining room. This elegant space accessed via double doors has ample room for a large dining table and French doors leading out onto the garden, perfect for summer entertaining.
The TV/Cinema room is flexible in its accommodation has air conditioning and leads through double doors in the swimming pool complex. The galleried entrance acts as a great seating and viewing platform for the pool and jacuzzi below and leads to the bifold doors of the gym, which has air conditioning, changing room, W/C, shower and steam room.
Ascending the wide staircase leads us up to the first floor which continues the cohesive decor from the ground floor. The principal suite is vast in size and had plenty of room to accommodate a seating area, and leads through to 'His and Hers’ dressing rooms and through into the elegant and spacious en suite which has an in-built tv.
Bedroom four is located next to the principal suite and also has its own shower en suite. The central landing, currently used as a seating area with additional storage for linens. Bedroom's three and four are large in size with large en suite bathrooms. The well-appointed family bathroom serves both bedrooms five and six, of which is currently used as an office.
Outside
The beautiful gardens expand over a total of 1.2 acres and are mainly laid to lawn with clipped hedging and mature trees with a private court to the front. A large patio provides ample space for entertain and features heated breeze house, greenhouse and vegetable garden, an evergreen tree maze and child's play area. The resin driveway provides plenty of parking and turning space as well as access to the garaging and annexe.
Annexe
The oak-clad annexe is furnished with a Bakehouse designed kitchen/living area, shower room with further accommodation above that could be used as an office, bedroom or further storage. The double garage below and two storage areas providing more flexible space. With further planning this could be converted into a larger annexe should it be required.
Location
Location
Set just outside the popular Georgian market town of Stamford, Uffington is a pretty and friendly village where you can enjoy a warm welcome from the locals in the Bertie Arms pub, village hall, historical church, cricket club, primary school, children’s play area or at the notorious annual scarecrow festival. Abundant with countryside walks, the village is surrounded by beautiful countryside, the River Welland and Casewick Hall.
Further amenities and facilities are offered in the nearby historic market town of Stamford (2.4miles), with many opportunities for shopping and dining, and train services to Peterborough, Oakham, Melton Mowbray, Leicester, and Birmingham. Moreover, Peterborough is merely 13.6 miles away, with trains from the cathedral city able to reach London Kings Cross in around 50 minutes. The A1 provides convenient access to the wider road network northbound and southbound.
Leisure facilities in the area include Rutland Water renowned for its water sports and trout fishing, golf at Burghley Park, Luffenham Heath and Milton Golf Club.
There is additionally a wide range of schooling within easy reach of the property, with a mix of well-regarded state and private schools in Uppingham, Oakham, Stamford, Oundle and Witham.
Square Footage: 8,208 sq ft
Acreage: 1.2 Acres
Additional Info
Fixtures & Fittings: Only those mentioned in these sales particulars are included in the sale. All others, such as curtains, light fittings and garden ornaments are specifically excluded but may be available by separate negotiation.
All journey times and distances are approximate.
Brochures
Web DetailsParticulars- COUNCIL TAXA payment made to your local authority in order to pay for local services like schools, libraries, and refuse collection. The amount you pay depends on the value of the property.Read more about council Tax in our glossary page.
- Band: G
- PARKINGDetails of how and where vehicles can be parked, and any associated costs.Read more about parking in our glossary page.
- Yes
- GARDENA property has access to an outdoor space, which could be private or shared.
- Yes
- ACCESSIBILITYHow a property has been adapted to meet the needs of vulnerable or disabled individuals.Read more about accessibility in our glossary page.
- Ask agent
Manor House, 91 Main Road, Uffington, Stamford, PE9
NEAREST STATIONS
Distances are straight line measurements from the centre of the postcode- Stamford Station2.3 miles
About the agent
Why Savills
Founded in the UK in 1855, Savills is one of the world's leading property agents. Our experience and expertise span the globe, with over 700 offices across the Americas, Europe, Asia Pacific, Africa, and the Middle East. Our scale gives us wide-ranging specialist and local knowledge, and we take pride in providing best-in-class advice as we help individuals, businesses and institutions make better property decisions.
Outstanding property
We have been advising on
Notes
Staying secure when looking for property
Ensure you're up to date with our latest advice on how to avoid fraud or scams when looking for property online.
Visit our security centre to find out moreDisclaimer - Property reference SSG230212. The information displayed about this property comprises a property advertisement. Rightmove.co.uk makes no warranty as to the accuracy or completeness of the advertisement or any linked or associated information, and Rightmove has no control over the content. This property advertisement does not constitute property particulars. The information is provided and maintained by Savills, Stamford. Please contact the selling agent or developer directly to obtain any information which may be available under the terms of The Energy Performance of Buildings (Certificates and Inspections) (England and Wales) Regulations 2007 or the Home Report if in relation to a residential property in Scotland.
*This is the average speed from the provider with the fastest broadband package available at this postcode. The average speed displayed is based on the download speeds of at least 50% of customers at peak time (8pm to 10pm). Fibre/cable services at the postcode are subject to availability and may differ between properties within a postcode. Speeds can be affected by a range of technical and environmental factors. The speed at the property may be lower than that listed above. You can check the estimated speed and confirm availability to a property prior to purchasing on the broadband provider's website. Providers may increase charges. The information is provided and maintained by Decision Technologies Limited. **This is indicative only and based on a 2-person household with multiple devices and simultaneous usage. Broadband performance is affected by multiple factors including number of occupants and devices, simultaneous usage, router range etc. For more information speak to your broadband provider.
Map data ©OpenStreetMap contributors.





