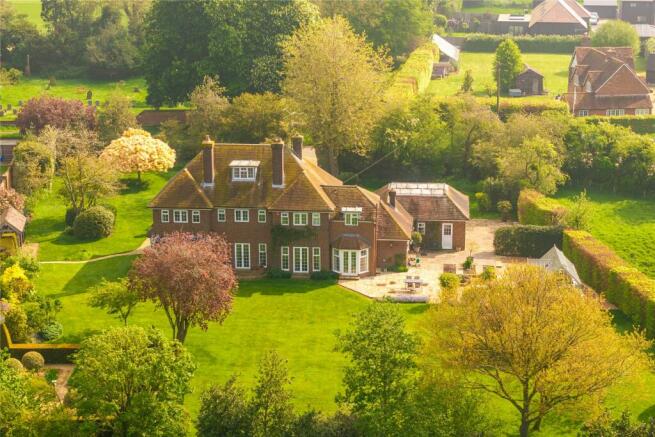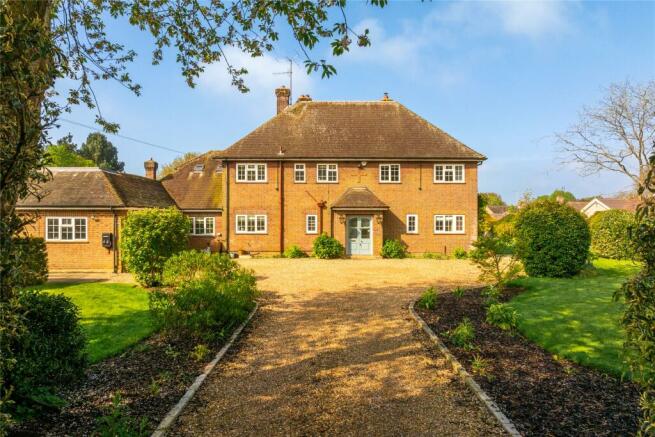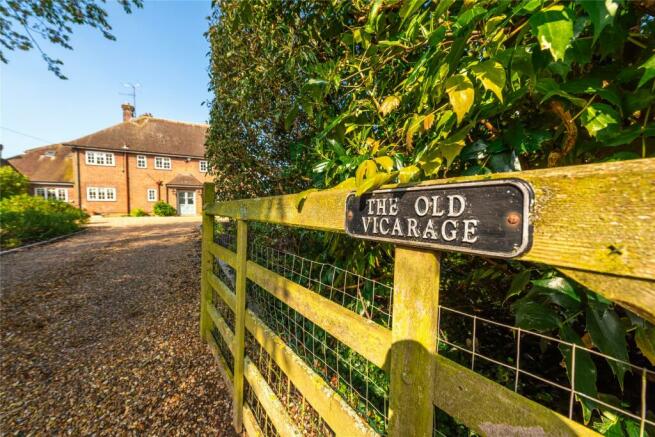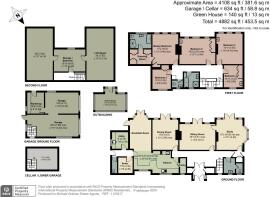
Kings Walden Road, Offley, Hitchin, SG5

- PROPERTY TYPE
Detached
- BEDROOMS
5
- BATHROOMS
2
- SIZE
4,108 sq ft
382 sq m
- TENUREDescribes how you own a property. There are different types of tenure - freehold, leasehold, and commonhold.Read more about tenure in our glossary page.
Freehold
Key features
- 1930s detached house
- Five bedrooms, dressing room, two bathrooms
- Sitting room, dining room, study and breakfast/family room
- Fitted kitchen with walk-in pantry, utility room, cloakroom
- Double garage with attached workshop and cellar under
- Approx. 1.02 acres of landscaped wraparound gardens,
- Greenhouse, gazebo and log store
- Within walking distance of amenities in Offley
Description
The vendors have lived in the property for 40 years. They have extended at the rear, increasing the size of the breakfast/family room on the ground floor and adding an en suite bathroom on the first floor. They have also replaced all the windows, apart from a small one at the bottom of the stairs, with double glazed units. The property has 3 phase electricity which allowed the installation of a 22kw double car charger which is fixed to the wall of the garage.
About The House
The house is within walking distance of local amenities in Offley and is set well back from the road in just over an acre of wraparound gardens surrounded by open countryside. It combines this rural tranquillity with the convenience of being only 7 minutes’ drive from amenities in Hitchin which include schools rated outstanding by Ofsted, a wide range of shops, cafes, restaurants and leisure facilities, and commuter trains to London in just 33 minutes. It is also only 16 minutes’ drive from Luton Airport Parkway station which has trains to St Pancras and the City. The house has over 4,100 sq. ft. of accommodation over two floors with four reception rooms, a kitchen with pantry, a utility room and cloakroom on the ground floor and five bedrooms and two bathrooms on the first floor.
About the House cont'd
There is also over 770 sq, ft. of outbuildings including a bespoke greenhouse, and a double garage with an adjoining workshop and access to a tanked cellar for storage. Additional storage is provided by a part boarded loft which has potential for conversion to additional accommodation if required. The landscaped gardens have separate areas including a paved terrace by the house for entertaining and several other seating areas. It is a very private garden with mature trees and hedges providing screening.
Ground Floor
The part glazed entrance door opens into a porch which has two built-in storage cupboards and glazed double doors to the entrance hall. The hall has laminate wood effect flooring which continues into three of the reception rooms. There are stairs to a galleried landing on the first floor, and a cloakroom which has quarry tiled flooring, a washbasin, and a door to a separate WC. A door from the hall leads to a lobby which has a built-in storage cupboard and a door to the side garden. The side hall is accessed via the kitchen and has access to the boiler room which houses the Vaillant boiler and an Aristan water tank, the utility room and the gardener’s WC which is next to a door to the garden.
Principal Reception Rooms
The sitting room and dining room both have floor to ceiling windows and double doors to the rear garden. The dining room has an open fireplace and the sitting room has a fireplace housing a log burning stove with built-in cupboards and display shelves in the chimney recesses either side.
Study
The study can be accessed from the sitting room and has a door to the lobby. It also has floor to ceiling windows and double doors to the rear garden and there is additional natural light from a bay window to the side. The fireplace houses a log burning stove and there are several sets of built-in shelves. The room was originally the Vicar’s office and interview room and parishioners used the side door to get to meetings without disturbing the main household, and this same functionality could be utilised by purchasers who wish to run a business from home.
Breakfast/Family Room
The breakfast/family room is open plan to the kitchen and has the same tiled flooring. The extension has a door to the side and a bay which has floor to ceiling windows and doors to a paved terrace in the rear garden for al fresco dining and entertaining. There is space for a seating area and for a breakfast table and chairs with views over the rear garden.
Kitchen
The kitchen has a walk-in shelved pantry and a comprehensive range of full height, wall and base units including glazed display cabinets, magic corner cupboards, and display shelving. The Corian work surfaces incorporate a breakfast bar and a one and a half bowl sink which is set under one of the two windows overlooking the front garden and drive. There is an American style fridge freezer and a Miele dishwasher. The electric three oven Everhot range, which has a hot plate and a three ring induction hob, is available subject to separate negotiation.
First Floor
The first floor landing has a window to the front, a built-in linen cupboard and access to the five bedrooms, the bathroom and cloakroom. A hatch with pull down ladder gives access to the loft area which is divided into three sections, one of which is boarded and another partially boarded, and which provide extensive storage. One of the sections has a window to the rear and there is potential to convert it into additional accommodation if desired subject to obtaining the necessary permissions.
Principal Bedroom Suite
The principal bedroom has windows overlooking the rear garden and countryside beyond. There is a feature brick fireplace, built-in shelving, and a built-in shelved storage cupboard. The adjoining dressing room has built-in wardrobes and access to the en suite which has a bath with shower attachment, a walk-in shower cubicle with two showerheads, a concealed cistern WC, a vanity washbasin and two towel radiators.
Other Bedrooms and Bathrooms
There are four further bedrooms on the first floor one of which is currently being used as an office. Two of the bedrooms have windows to the rear, vanity washbasins, and feature brick fireplaces. The remaining bedroom has a window to the front, a vanity washbasin, and an array of built-in wardrobes. The fully tiled family bathroom has a bath with a shower over, a separate shower cubicle, and a vanity washbasin. The adjoining cloakroom has a WC and washbasin.
Gardens and Grounds
The property has a plot of just over an acre of wraparound gardens. The house is set almost centrally in the plot, set well back from the road and screened by mature trees and hedging. A five bar timber gate opens to a gravel driveway which leads up to an extensive gravel parking area by the house and double garage. The landscaped gardens are a particular feature of the property. The front garden has lawned areas either side of the drive with established shrub and flower borders and feature trees interspersed, including an acer brilliantissimum Maple tree. Clipped hedges screen a Calor gas tank from view. The rear garden also has rolling lawns with trees interspersed and is enclosed by a combination of walls and hedges. Clipped, shaped hedges separate off a formal area which has gravel paths bisecting symmetrical beds with shaped holly trees and bulbs. The path continues to a seating area by a wall which has a wisteria climbing over it.
Garden's cont'd
The side garden outside the study has a paved area with the gazebo seating area. On the other side of the house there is a block paved area with a bespoke greenhouse and raised brick beds. This area adjoins a paved terrace which spans the side and part way across the rear of the house with ample space for seating areas and outside dining. There are water butts attached to the greenhouse and gazebo and three further butts by the house itself.
Outbuildings
The garage has two sliding doors, windows to the front and a double EV charger. The first garage has a door to the side and stairs down to the tanked cellar which is used for storage and has racks for storing wine spanning one wall. The other garage has access to the workshop which can also be accessed from the rear garden. The bespoke greenhouse is by Alitex and has matching cold frames either side of the entrance door. The gazebo was originally intended for log storage but is now used as a covered seating area. There is a separate log store to one side of the gazebo.
Offley
The property is within walking distance of amenities in Great Offley and Offley Hoo which include two public houses, and a primary school. For a wider range of amenities, the 101 bus runs every 30 minutes with connections to Luton, Hitchin or Stevenage, or the property is only 7 minutes’ drive from the market town of Hitchin which has a range of shops, regular markets, and independent cafes, restaurants and boutiques in the town centre. Leisure facilities include a swimming pool and the Queen Mother Theatre. Hitchin’s boys’ and girls’ schools are both rated outstanding by Ofsted. Hitchin has a great community spirit, with a variety of community groups and events operating throughout the year, and sports clubs, including football, rugby, cycling, tennis, badminton, fencing and running.
Offley cont'd
Hitchin railway station is on the Great Northern Line and journeys to London and Cambridge both take around 30 minutes. Thameslink trains have direct routes to stations including Kings Cross, St Pancras, Blackfriars and London Bridge and onto Gatwick and Brighton.
Brochures
Web Details- COUNCIL TAXA payment made to your local authority in order to pay for local services like schools, libraries, and refuse collection. The amount you pay depends on the value of the property.Read more about council Tax in our glossary page.
- Band: H
- PARKINGDetails of how and where vehicles can be parked, and any associated costs.Read more about parking in our glossary page.
- Yes
- GARDENA property has access to an outdoor space, which could be private or shared.
- Yes
- ACCESSIBILITYHow a property has been adapted to meet the needs of vulnerable or disabled individuals.Read more about accessibility in our glossary page.
- Ask agent
Energy performance certificate - ask agent
Kings Walden Road, Offley, Hitchin, SG5
NEAREST STATIONS
Distances are straight line measurements from the centre of the postcode- Hitchin Station3.6 miles
- Luton Parkway Station4.5 miles
- Luton Station4.6 miles
About the agent
Established for over 50 years, Michael Graham has a long heritage of assisting buyers, sellers, landlords and tenants to successfully navigate the property market. With fourteen offices covering Hitchin and the surrounding villages as well as the neighbouring areas of Buckinghamshire, Bedfordshire, Cambridgeshire, Hertfordshire, Northamptonshire, Leicestershire, Warwickshire and Oxfordshire, we have access to some of the region's most desirable town and country homes.
Give Your Home OurNotes
Staying secure when looking for property
Ensure you're up to date with our latest advice on how to avoid fraud or scams when looking for property online.
Visit our security centre to find out moreDisclaimer - Property reference HIT240110. The information displayed about this property comprises a property advertisement. Rightmove.co.uk makes no warranty as to the accuracy or completeness of the advertisement or any linked or associated information, and Rightmove has no control over the content. This property advertisement does not constitute property particulars. The information is provided and maintained by Michael Graham, Hitchin. Please contact the selling agent or developer directly to obtain any information which may be available under the terms of The Energy Performance of Buildings (Certificates and Inspections) (England and Wales) Regulations 2007 or the Home Report if in relation to a residential property in Scotland.
*This is the average speed from the provider with the fastest broadband package available at this postcode. The average speed displayed is based on the download speeds of at least 50% of customers at peak time (8pm to 10pm). Fibre/cable services at the postcode are subject to availability and may differ between properties within a postcode. Speeds can be affected by a range of technical and environmental factors. The speed at the property may be lower than that listed above. You can check the estimated speed and confirm availability to a property prior to purchasing on the broadband provider's website. Providers may increase charges. The information is provided and maintained by Decision Technologies Limited. **This is indicative only and based on a 2-person household with multiple devices and simultaneous usage. Broadband performance is affected by multiple factors including number of occupants and devices, simultaneous usage, router range etc. For more information speak to your broadband provider.
Map data ©OpenStreetMap contributors.





