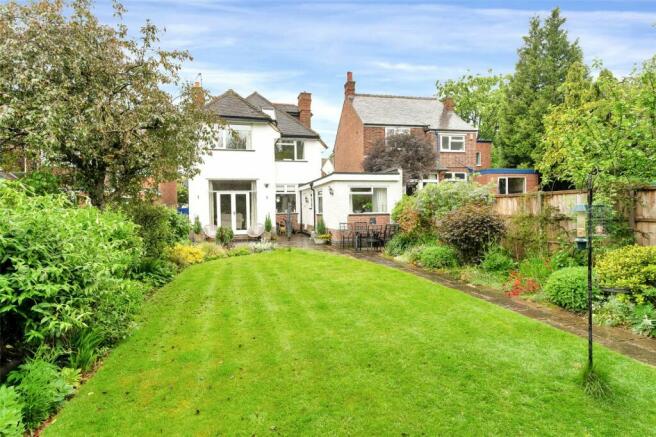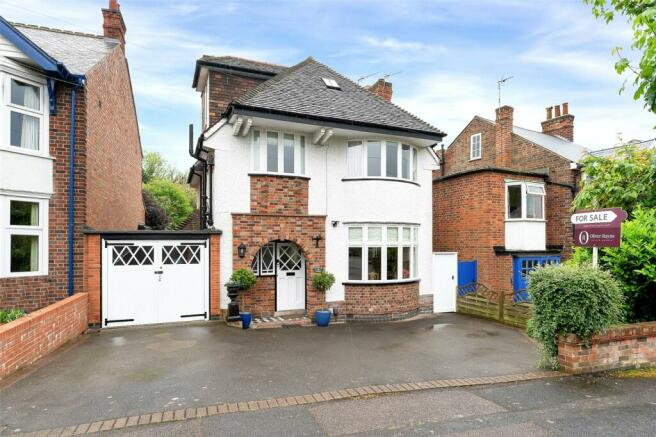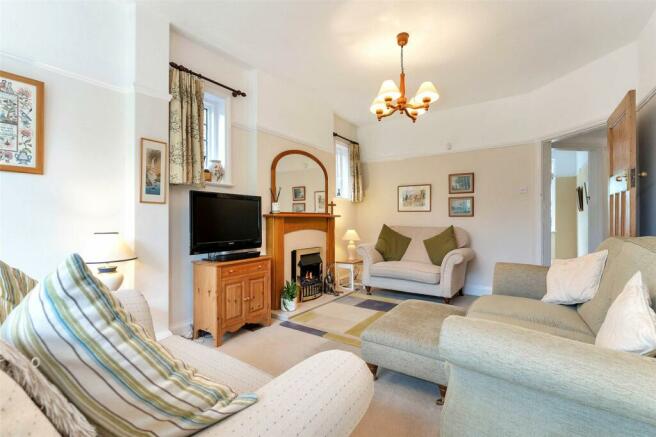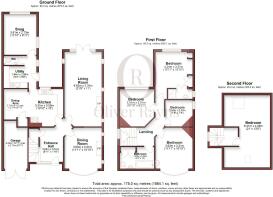Shanklin Drive, South Knighton, Leicester, LE2

- PROPERTY TYPE
Detached
- BEDROOMS
5
- BATHROOMS
2
- SIZE
Ask agent
- TENUREDescribes how you own a property. There are different types of tenure - freehold, leasehold, and commonhold.Read more about tenure in our glossary page.
Freehold
Key features
- High Specification Open Plan Kitchen
- 0.14 Acres Of Landscaped Garden
- Highly Desirable South Knighton Location
- Detached Family Home
- Five Spacious Bedrooms
- Scope To Extend STPP
- Two Separate Reception Rooms
- Driveway And Integrated Garage
- Snug/Office To The Rear
- Beautifully Maintained Throughout
Description
A traditional detached family home, which benefits from a new boiler and ample accommodation over three floors and offers many features including wood, tiled and carpeted floors, delightful decorative fireplaces, a superb kitchen/breakfast room, off-road parking, a single garage and a fabulous, landscaped garden that is approximately 0.14 acres.
Approached via a tarmac driveway that provides parking for three cars, it leads to the single garage and side access. You are greeted by pretty brickwork and deep bay windows when you walk up to the arched covered front porch, which has a chequered tiled floor. Two charming windows sit to the left of the part-glazed front door that guides you into the spacious double-height entrance hall, which has a gorgeous dark wood floor, and there is a large understairs cloak cupboard.
On the right of the hall and overlooking the front of the property is the formal dining room with a traditional wood floor. The elegant fireplace incorporates a raised tiled hearth, with a surround and mantel, which is central to the room. Double aspect, your eye is drawn to the superb bay window that allows light to flood the room.
Adjacent to the dining room is the double length living room which benefits from a luxurious carpet, while the beautiful fireplace sits on a raised tiled hearth with an oak surround and mantel. At the back are French doors out onto the paved entertaining terrace.
A particular feature of the property is the impressive kitchen/dining room with a lovely, tiled floor and a range of Shaker-style wall, base and drawer units with composite work surfaces and chequered tiled walls above. There is an enamel one-and-a-half sink unit with mixer tap, a superb Range cooker and a handy larder cupboard. There is a integrated fridge freezer and dishwasher.
The dining area is lit by a skylight above and there are fitted shelves on one wall. Just off the kitchen is a utility room where you will find a further range of wall and base units with work surfaces above, plumbing and space for a washing machine and a dryer, a heated towel rail and shelving.
Just past the utility room is the part-tiled downstairs cloakroom with a low-level WC and wash hand basin and at the rear is the cosy family snug, which has a wood effect floor, a large corner sofa and overlooking the glorious rear garden.
From the entrance hall, a wide, turned carpeted staircase takes you to the first-floor landing, which provides access to four bedrooms and the family bathroom. The front bedroom has a wonderful bay window, allowing plenty of light into the room, this room incorporates a wash basin and vanity unit. The rear master bedroom overlooks the garden and has a range of built-in wardrobes with double doors and storage above. There is a fully tiled en suite shower room with a pedestal wash hand basin and mirror-fronted bathroom cabinet above.
The part-tiled family bathroom has a white suite comprising a wide wood-panelled bath with mixer tap, shower attachment and glass shower screen, a low-level WC, and a wash hand basin with mixer tap set into a vanity unit that provides storage below. On the second floor is a fabulous spacious bedroom with exposed beams, eaves storage and Velux windows on either side, which provides room for a charming desk or dressing table.
The property’s deep frontage provides off-street parking for three cars on a tarmac driveway that leads to the single garage with double doors for access. A side access with a wooden pedestrian gate takes you down the side of the property into the rear garden. Immediately to the rear of the property is an amazing extensive paved entertaining terrace, perfect for family gatherings and entertaining friends. This impressively long garden, which is mainly laid to lawn and has defined areas, is home to an abundance of beautiful shrubs, flowering plants, hedges and trees. A paved path on the left invites you to wander down the garden where you will find relaxing seating areas, archways with scented climbing plants, a greenhouse and vegetable garden with raised beds, a wooden shed perfect for storing gardening tools and the mower, behind which is further room for storing items.
Brochures
Particulars- COUNCIL TAXA payment made to your local authority in order to pay for local services like schools, libraries, and refuse collection. The amount you pay depends on the value of the property.Read more about council Tax in our glossary page.
- Band: TBC
- PARKINGDetails of how and where vehicles can be parked, and any associated costs.Read more about parking in our glossary page.
- Yes
- GARDENA property has access to an outdoor space, which could be private or shared.
- Yes
- ACCESSIBILITYHow a property has been adapted to meet the needs of vulnerable or disabled individuals.Read more about accessibility in our glossary page.
- Ask agent
Shanklin Drive, South Knighton, Leicester, LE2
Add your favourite places to see how long it takes you to get there.
__mins driving to your place

Your mortgage
Notes
Staying secure when looking for property
Ensure you're up to date with our latest advice on how to avoid fraud or scams when looking for property online.
Visit our security centre to find out moreDisclaimer - Property reference OLR240165. The information displayed about this property comprises a property advertisement. Rightmove.co.uk makes no warranty as to the accuracy or completeness of the advertisement or any linked or associated information, and Rightmove has no control over the content. This property advertisement does not constitute property particulars. The information is provided and maintained by Oliver Rayns, Leicester. Please contact the selling agent or developer directly to obtain any information which may be available under the terms of The Energy Performance of Buildings (Certificates and Inspections) (England and Wales) Regulations 2007 or the Home Report if in relation to a residential property in Scotland.
*This is the average speed from the provider with the fastest broadband package available at this postcode. The average speed displayed is based on the download speeds of at least 50% of customers at peak time (8pm to 10pm). Fibre/cable services at the postcode are subject to availability and may differ between properties within a postcode. Speeds can be affected by a range of technical and environmental factors. The speed at the property may be lower than that listed above. You can check the estimated speed and confirm availability to a property prior to purchasing on the broadband provider's website. Providers may increase charges. The information is provided and maintained by Decision Technologies Limited. **This is indicative only and based on a 2-person household with multiple devices and simultaneous usage. Broadband performance is affected by multiple factors including number of occupants and devices, simultaneous usage, router range etc. For more information speak to your broadband provider.
Map data ©OpenStreetMap contributors.




