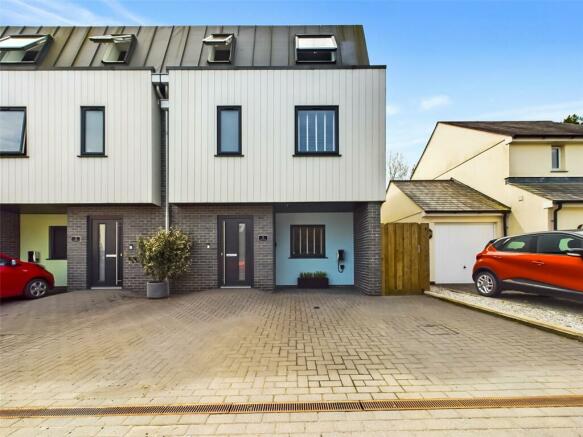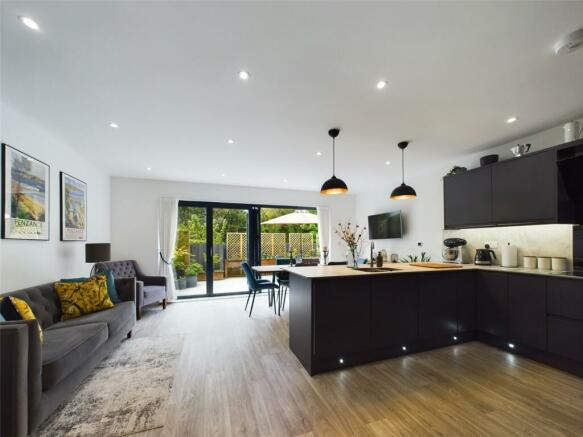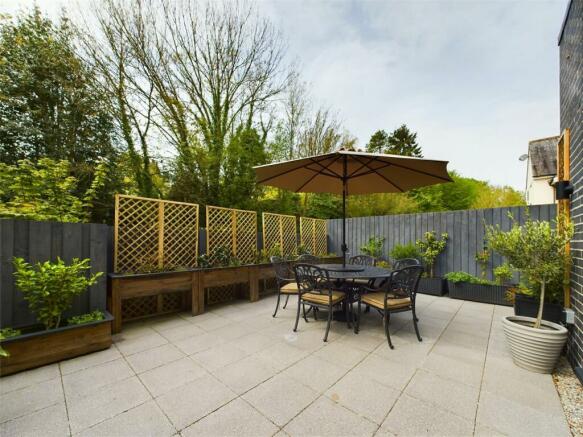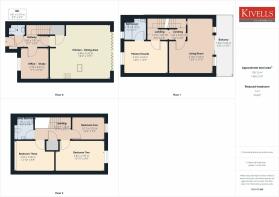
Station Mews, Launceston, Cornwall, PL15

- PROPERTY TYPE
Semi-Detached
- BEDROOMS
4
- BATHROOMS
3
- SIZE
Ask agent
- TENUREDescribes how you own a property. There are different types of tenure - freehold, leasehold, and commonhold.Read more about tenure in our glossary page.
Freehold
Key features
- Immaculately presented four-bedroom semi-detached house
- Spacious and modern finish throughout
- Could be moved into with a minimum of disturbance
- Located in pretty and quiet location
- Electric car charging point / parking for two
- EE Rating - B
Description
LOCATION
From the position of 1 Station Mews there is ease of access to a range of daily facilities of the Newport area of the town including convenience store, food supermarket, petrol filling station, shop and popular public house with a pretty riverside area having pack horse bridge, adjacent Church and Bowling Club. St. Stephens primary school and St. Josephs independent school are within easy walking distance. The full social, commercial and shopping facilities of Launceston town centre are 0.5 miles away. The former market town of Launceston on the Cornwall / Devon border provides access to the A30 dual carriageway. Beyond to the east (another 42 miles) the city of Exeter provides Intercity Rail Link, International Airport and M5 motorway link, with the city of Plymouth (28 miles) to the south providing continental ferry port and Intercity Rail Link.
DESCRIPTION
A wonderful example of an immaculately presented, spacious four bedroom semi-detached house which can be moved into with a minimum of disturbance. The current presentation of the property is a credit to the sellers who have maintained the property tremendously throughout using high quality finishes.
The property briefly comprises; entrance Hall, downstairs W.C., study and open plan kitchen / dining room on the ground floor whilst on the first floor there is the living room, balcony and master en-suite bedroom. On the second floor there are three bedrooms along with family bathroom. Externally the property offers parking for two vehicles at the front along with a low maintenance paved rear garden.
A wonderful example of a property which needs to be viewed internally to appreciate its quality along with spacious accommodation throughout.
ACCOMMODATION
ENTRANCE HALLWAY
Doors to all ground floor rooms. Stairs rising to first and second floors. LVT Flooring and thermostat control.
DOWNSTAIRS W.C.
Low level W.C., vanity wash hand unit with mixer tap, splash back and cupboard below. Mirror with light above. Spotlights, LVT flooring and extractor fan.
STUDY / OFFICE
Window to the front elevation. A light and airy room which is the perfect room to be used as a home office / study. Spotlights, LVT flooring and thermostat.
OPEN PLAN KITCHEN / DINER / FAMILY ROOM
A light and airy space as a result of the bi-fold doors onto the rear garden, perfect for bringing the outside in on those summer evenings. Range of base and eye level units with worksurface over, floor and cupboard lights, eye-level double oven along with inset induction hob with extractor fan above. Inset sink with mixer tap. Integrated dishwasher, washing machine, fridge and freezer. Spotlights, pendant lights and LVT flooring. Space for a large kitchen table along with sofas. The perfect space for hosting. Access into:-
STORAGE CUPBOARD
Housing the hot water tank and underfloor heating services. The perfect space for additional storage.
From the hallway stairs rise to the first floor.
LIVING ROOM / BALCONY
Sliding doors leading onto the South facing balcony with distant views of Launceston Castle and over the Steam Railway. The perfect spot for catching the summer evening sun. Space for living room furniture, spotlights and LVT flooring. Two flag windows onto the hallway. Thermostat.
FIRST FLOOR LANDING
Doors to all rooms and floors rising to second floor.
MASTER BEDROOM
Window to the front elevation. Radiator and carpeted. Space for king size bed along with bedroom furniture. Spotlights. Door into:-
EN-SUITE
Obscure window to the front elevation. Floor to ceiling tiles. Large walk-in shower with glass screen and rainfall shower and further head attachment. Vanity unit with W.C., sink with mixer tap and storage below. Bluetooth mirror above. Heated towel rail, spotlights and extractor fan.
SECOND FLOOR LANDING
Access to all rooms. Access to storage cupboard with shelves.
FAMILY BATHROOM
Window to the front elevation. Suite of bath with mixer tap and rainfall shower over with additional shower head attachment. Tiled surround and extractor fan. Low level W.C, vanity wash hand basin with mixer tap and storage below. Floor to ceiling tiles. Mirror with light above and heated towel rail.
BEDROOM THREE
Window to the front elevation. Space for double bed along with bedroom furniture. Spotlights, carpeted and radiator.
BEDROOM TWO
Window to the rear elevation with integral blind. Space for king size bed along with bedroom furniture. Carpeted, radiator and spotlights.
BEDROOM FOUR
Window to the rear elevation with integral blind. Space for small double bed. Radiator, spotlights and LVT flooring.
OUTSIDE
At the front of the property there is a paved driveway providing parking for at least two vehicles. There is also access to the electric car charging point.
A wooden gate provides access down a path which leads to the low maintenance rear garden, laid to patio and is enclosed by wooden fencing.
There is also a garden shed which is included within the sale ideal for storing outdoor furniture together with refuse storage. On the rear boundary there are raised flower beds in front of wooden trellis.
SERVICES
Mains water, electricity and drainage. Air source central heating (underfloor on ground floor). Superfast broadband connected. Electric car charging point. Ring doorbell.
PLEASE NOTE: The private access road is managed by the Residents’ Management Company.
EE RATING
B
COUNCIL TAX BAND
D
WHAT3WORDS LOCATION
TBC
VIEWINGS
Please ring to view this property and check availability before incurring travel time/costs. FULL DETAILS OF ALL OUR PROPERTIES ARE AVAILABLE ON OUR WEBSITE
EASEMENTS, WAYLEAVES & RIGHTS OF WAY
The property is offered for sale, subject to and with the benefit of all matters contained in or referred to in the Property and Charges Register of the registered title together with all public or private rights of way, wayleaves, easements and other rights of way, which cross the property.
BOUNDARIES
Any purchaser shall be deemed to have full knowledge of all boundaries and neither vendor nor the vendor’s agents will be responsible for defining the boundaries or the ownership thereof. Should any dispute arise as to the boundaries or any points on the particulars or plans or the interpretation of them, the question shall be referred to the vendor’s agent whose decision acting as experts shall be final.
IMPORTANT NOTICE
Kivells, their clients and any joint agents give notice that:-
1. They are not authorised to make or give any representations or warranties in relation to the property either here or elsewhere, either on their own behalf or on behalf of their client or otherwise. They assume no responsibility for any statement that may be made in these particulars. These particulars do not form part of any offer or contract and must not be relied upon as statements or representations of fact.
2. Any areas, measurements or distances are approximate. The text, photographs and plans are for guidance only and are not necessarily comprehensive. It should not be assumed that the property has all necessary planning, building regulation or other consents and Kivells have not tested any services, equipment or facilities. Purchasers must satisfy themselves by inspection or otherwise.
Brochures
Particulars- COUNCIL TAXA payment made to your local authority in order to pay for local services like schools, libraries, and refuse collection. The amount you pay depends on the value of the property.Read more about council Tax in our glossary page.
- Band: D
- PARKINGDetails of how and where vehicles can be parked, and any associated costs.Read more about parking in our glossary page.
- Yes
- GARDENA property has access to an outdoor space, which could be private or shared.
- Yes
- ACCESSIBILITYHow a property has been adapted to meet the needs of vulnerable or disabled individuals.Read more about accessibility in our glossary page.
- Ask agent
Station Mews, Launceston, Cornwall, PL15
NEAREST STATIONS
Distances are straight line measurements from the centre of the postcode- Gunnislake Station10.8 miles
About the agent
Kivells is a proudly independent firm and believes in delivering outstanding customer service. We have been selling property in Cornwall and Devon since 1885 and know our local markets intimately.
We believe in a focused, targeted approach to selling your property using our local knowledge, national connections and cutting edge IT, to ensure you get the best possible service. If you are looking to buy a property in the Westcountry, Kivells will help you every step of the way, with an up
Industry affiliations



Notes
Staying secure when looking for property
Ensure you're up to date with our latest advice on how to avoid fraud or scams when looking for property online.
Visit our security centre to find out moreDisclaimer - Property reference LAU240147. The information displayed about this property comprises a property advertisement. Rightmove.co.uk makes no warranty as to the accuracy or completeness of the advertisement or any linked or associated information, and Rightmove has no control over the content. This property advertisement does not constitute property particulars. The information is provided and maintained by Kivells, Launceston. Please contact the selling agent or developer directly to obtain any information which may be available under the terms of The Energy Performance of Buildings (Certificates and Inspections) (England and Wales) Regulations 2007 or the Home Report if in relation to a residential property in Scotland.
*This is the average speed from the provider with the fastest broadband package available at this postcode. The average speed displayed is based on the download speeds of at least 50% of customers at peak time (8pm to 10pm). Fibre/cable services at the postcode are subject to availability and may differ between properties within a postcode. Speeds can be affected by a range of technical and environmental factors. The speed at the property may be lower than that listed above. You can check the estimated speed and confirm availability to a property prior to purchasing on the broadband provider's website. Providers may increase charges. The information is provided and maintained by Decision Technologies Limited. **This is indicative only and based on a 2-person household with multiple devices and simultaneous usage. Broadband performance is affected by multiple factors including number of occupants and devices, simultaneous usage, router range etc. For more information speak to your broadband provider.
Map data ©OpenStreetMap contributors.





