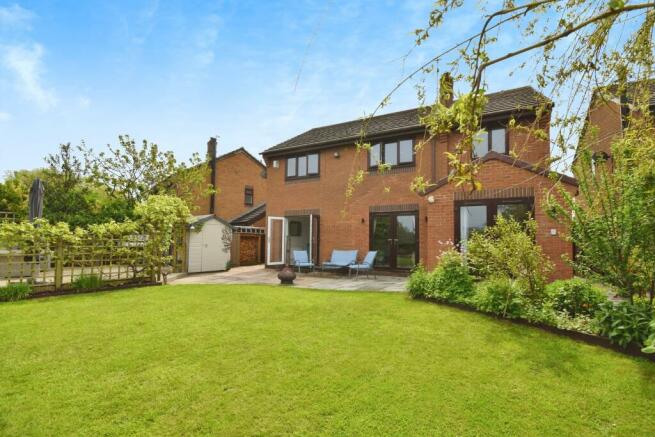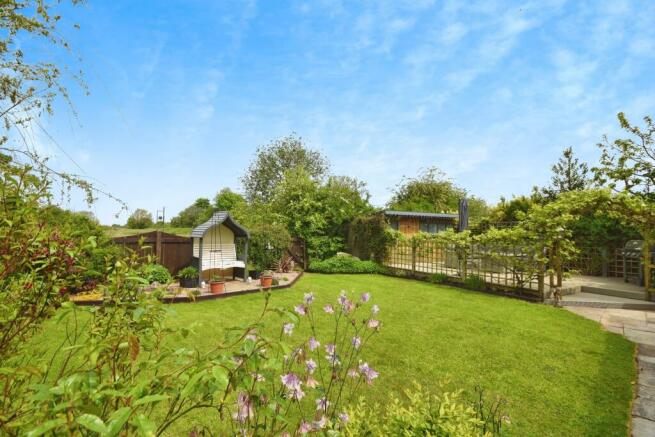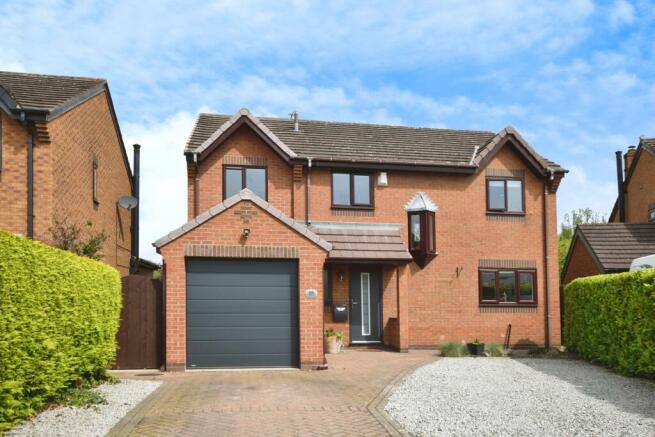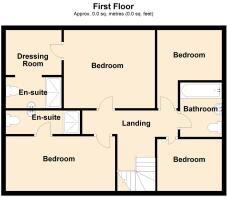
Orchard Croft, Cottingham, East Riding of Yorkshire, HU16

- PROPERTY TYPE
Detached
- BEDROOMS
4
- BATHROOMS
4
- SIZE
Ask agent
- TENUREDescribes how you own a property. There are different types of tenure - freehold, leasehold, and commonhold.Read more about tenure in our glossary page.
Freehold
Key features
- Impressive Detached Family Home
- Cul De Sac Setting
- Four/ Five Bedrooms
- Master with En Suite & Dressing Area
- Comfortable Lounge
- Dining Kitchen
- Home Office/ Ground Floor Bedroom En-Suite & Utility
- Stunning Gardens with Open Views
- Tenure Freehold
- Council Tax Band D
Description
This IMPRESSIVE FOUR/ FIVE bedroom, DETACHED HOME enjoys the Cul De Sac setting of ORCHARD CROFT, off Millhouse Woods Lane, COTTINGHAM
Ideal for the growing or extended family buyer, having been extended to provide a GROUND FLOOR BEDROOM 5/ HOME OFFICE & UTILITY. This fabulous family home offers tastefully styled living accommodation, arranged over two floors and includes a welcoming HALLWAY, ground floor WC. A comfortable LOUNGE with LOG burning stove and patio doors enjoying views over the garden. The DINING KITCHEN is well equipped for the culinary member of the family.
The first floor galleried landing has doors to the family BATHROOM and FOUR sizeable bedrooms, MASTER with an EN-SUITE and DRESSING AREA.
Outside, there is a private driveway providing ample off road parking for several vehicles and access to the GARAGE/STORE
The beautiful manicured rear GARDEN is mainly laid to lawn colourful plantings and mature shrubbery to boundaries. Designed for entertaining with a Mediterranean feel, with decorative trellis wrapped with cascading grape vines, creating an opening onto a raised decking area, providing ample space for outdoor seating and a timber workshop, ideal for dining "al fresco" or to just sit and admire the delights of this wonderous outdoor space, enjoying open views beyond.
Viewing is highly recommended to fully appreciate this loved family home !
EPC rating: C. Tenure: Freehold,Entrance & Hallway
A contemporary composite front entrance door opens to welcome you in to view this lovely family home, light and airy with porcelain flooring and feature staircase taking you up to the first floor. Doors open to ...
Lounge
4.16m x 3.91m
A comfortable lounge with feature fireplace with solid Oak mantel with inset log burning stove. French doors enjoying views over the beautiful rear garden. Engineered oak flooring and radiator.
Dining Kitchen
7.44m x 2.69m
A contemporary open plan dining kitchen with a range of fitted units, contrasting work surface and tiled splashbacks. Space for Range Style cooker with stainless steel extractor hood above. Plumbing for dishwasher and space for fridge freezer. Double glazed window to front elevation, open to the dining area with bifold doors opening out to the garden. Porcelain tiled flooring and radiator.
Home Office/ Ground Floor Bedroom 5
7.22m x 2.37m
The extension to the ground floor provides a ground floor bedroom 5/ Study, ideal for those working from home.
En Suite
1.98m x 1.33m
Adjoining the ground floor bedroom/ study is the En Suite with shower cubicle, wash basin and low level W.C.
Utility Room
2.41m x 1.62m
A separate utility room with fitted units, plumbing for automatic washing machine, sink and drainer, internal door to store garage.
Master Bedroom
3.96m x 3.78m
A sumptuous master bedroom with double glazed window to rear elevation and door into en suite & dressing area.
En Suite & Dressing Area
2.37m x 2.04m
Adjoining the master bedroom is the dressing area and En suite with shower cubicle, wash basin and W.C.
Bedroom Two
4.95m 2.37m
A double bedroom with two double glazed windows and radiator.
En Suite Bed 2
2.65m x 1.71m
En suite with shower cubicle, wash basin and W.C.
Bedroom Three
2.69m x 2.18m
A further double bedroom with double glazed window and radiator.
Bedroom Four
2.89m x 2.34m
With double glazed window and radiator.
Family Bathroom
2.65m x 1.71m
The family bathroom includes a panelled bath with overhead rain shower and folding glazed screen. Vanity unit incorporating the wash basin with useful storage below and toilet with concealed cistern. Tiled splashbacks and flooring and radiator.
Outside & Parking
A private driveway to the front of the property provides ample off road parking for several vehicle and access to the garage/ store.
Rear Garden
The lovingly tended rear garden is mainly laid to lawn with a paved patio area, decorative shrubbery and colourful plantings to the borders. The raised decking area is surrounded with decorative trellis wrapped with cascading grape vines, creating a wonderful outdoor space for entertaining family and friends with ample space for outdoor seating and bbq area with a timber workshop.
Location
The property is situated in this sought after residential location of the village of Cottingham, which lies approximately five miles to the north west of the centre of the City of Hull and it is one of the most exclusive residential villages in the area. Good road connections are available to the Humber Bridge, the historic town of Beverley and the region's motorway network. There is a local train service available in the village connecting to Hull, Beverley and the east coast. There is a good choice of well regarded schools, shops and restaurants, as well as the added advantage of three private golf clubs within a three mile radius of each other.
Directions
Orchard Croft, a Cul de Sac setting located off Mill House Woods Lane. From Lovelle Estate Agency office, King Street, Cottingham proceed along King Street towards Northgate. At the mini roundabout turn right onto Northgate, then take the fourth left onto Millhouse Woods Lane. Proceeding along the lane take a right turn onto Orchard Croft. No 28 can be identified by our 'For Sale' board.
Brochures
BrochureCouncil TaxA payment made to your local authority in order to pay for local services like schools, libraries, and refuse collection. The amount you pay depends on the value of the property.Read more about council tax in our glossary page.
Band: D
Orchard Croft, Cottingham, East Riding of Yorkshire, HU16
NEAREST STATIONS
Distances are straight line measurements from the centre of the postcode- Cottingham Station0.5 miles
- Beverley Station3.8 miles
- Hull Station4.0 miles
About the agent
Lovelle - Cottingham - Award Winning Agent
As your local Estate Agents in Cottingham, Lovelle Estate Agency is committed to provide first class estate agency services within Lincolnshire and East Yorkshire. Having seen a change in the company's structure at the beginning of 2006, we have grown to the region's largest agent. Marketing and customer service are the focus of our team of dedicated professional staff. We are privately owned. We cherish
Notes
Staying secure when looking for property
Ensure you're up to date with our latest advice on how to avoid fraud or scams when looking for property online.
Visit our security centre to find out moreDisclaimer - Property reference P774. The information displayed about this property comprises a property advertisement. Rightmove.co.uk makes no warranty as to the accuracy or completeness of the advertisement or any linked or associated information, and Rightmove has no control over the content. This property advertisement does not constitute property particulars. The information is provided and maintained by Lovelle, Cottingham. Please contact the selling agent or developer directly to obtain any information which may be available under the terms of The Energy Performance of Buildings (Certificates and Inspections) (England and Wales) Regulations 2007 or the Home Report if in relation to a residential property in Scotland.
*This is the average speed from the provider with the fastest broadband package available at this postcode. The average speed displayed is based on the download speeds of at least 50% of customers at peak time (8pm to 10pm). Fibre/cable services at the postcode are subject to availability and may differ between properties within a postcode. Speeds can be affected by a range of technical and environmental factors. The speed at the property may be lower than that listed above. You can check the estimated speed and confirm availability to a property prior to purchasing on the broadband provider's website. Providers may increase charges. The information is provided and maintained by Decision Technologies Limited. **This is indicative only and based on a 2-person household with multiple devices and simultaneous usage. Broadband performance is affected by multiple factors including number of occupants and devices, simultaneous usage, router range etc. For more information speak to your broadband provider.
Map data ©OpenStreetMap contributors.






