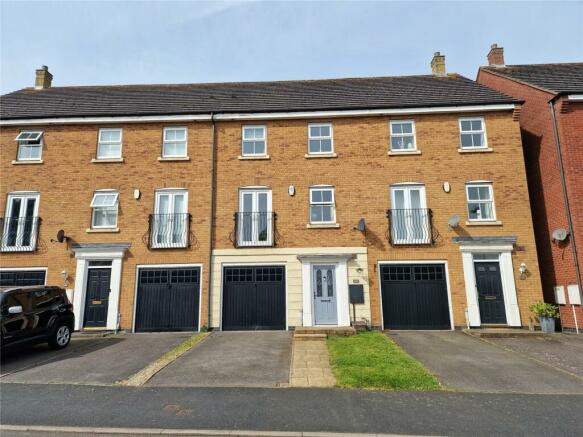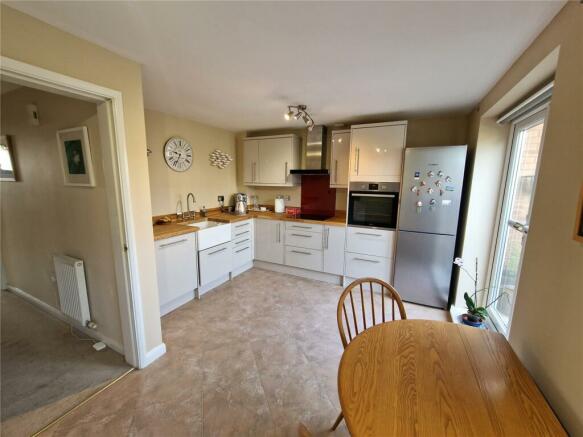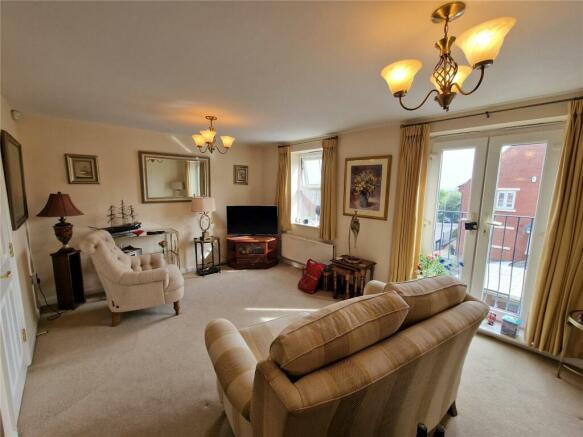Attingham Drive, Dudley, West Midlands, DY1

- PROPERTY TYPE
Terraced
- BEDROOMS
4
- SIZE
Ask agent
- TENUREDescribes how you own a property. There are different types of tenure - freehold, leasehold, and commonhold.Read more about tenure in our glossary page.
Ask agent
Key features
- Entrance Hall
- Cloakroom
- Garage
- Utility Room
- Dining Kitchen
- Lounge/Dining Area
- Ensuite Shower Room Off
- Bathroom
Description
The property is a three storey terraced house occupying a pleasant and convenient location within reach of a wide range of amenities, Dudley Town Centre together with access to surrounding centres.
The house offers well maintained and improved deceptive accommodation on three floors with uPVC double glazing and gas central heating.
An inspection of the accommodation is recommended in order that it may be appreciated and comprises in more detail as follows:
GROUND FLOOR
ENTRANCE HALL
With radiator and STORE CUPBOARD off.
CLOAKROOM
With low level wc, wash hand basin and radiator.
GARAGE
17'11" x 8'6" (5.46m x 2.6m)
Being integral with up and over door, electric light and power.
BEDROOM FOUR (REAR)
10'11" x 9'1" (max) (3.33m x 2.77m (max))
With radiator and french window.
UTILITY ROOM
7'7" (max) x 6'5" (2.3m (max) x 1.96m)
Having base cupboard, wall cupboard, work top, part tiling, plumbing for automatic washing machine, radiator and Ideal Logic OGIC condensing boiler.
FIRST FLOOR
LANDING
With radiator.
DINING KITCHEN
16'1" (4.89) (max) x 11'1" (3.39) (max)
Being 'L' shaped and having been re-fitted and incorporating an inset glazed sink, base cupboards, wall cupboards, drawer unit, timber work surface, Zanussi electric oven and hob with extractor hood over, radiator, french window opening onto the balcony.
LOUNGE/DINING AREA
17'1" (5.21) (max) x 16'1" (4.9) (max)
'L' shaped with radiators and doors to juliette balcony.
SECOND FLOOR
LANDING
With radiator and airing cupboard with hot water tank.
BEDROOM ONE (FRONT)
11'6" (3.5) (maximum incorporating wardrobe) x 11'3" (3.43) (max)
With radiator and built in wardrobe and having:
ENSUITE SHOWER ROOM off
9'4" (2.85) x 4'6" (1.38) plus recess by the door
Re-fitted and comprising shower cubicle, wash hand basin, low level wc, radiator, part tiled and towel rail.
BEDROOM TWO (REAR)
11'11" (3.63) (incorporating wardrobe) x 8'6" (2.58)
Having radiator and built in wardrobe.
BEDROOM THREE (REAR)
7'10" x 7'4" (2.4m x 2.24m)
With radiator.
BATHROOM
Having been re-fitted and comprising panelled in bath with shower over and folding screen, wash hand basin, low level wc, radiator, part tiling and electric shaver point.
The property has a tarmacadam driveway and gardens to the front and rear with the front garden incorporating the driveway and lawn and the rear garden having paving, lawn, borders, roses and shrubs.
EPC RATING: C
COUNCIL TAX: BAND C - Dudley
PLEASE NOTE ALL MEASUREMENTS ARE APPROXIMATE
SERVICES: We are advised that all mains services are available – See below.
Gas central heating is installed with an Ideal Logic condensing boiler serving radiators as detailed above – See below.
TENURE: We are advised that the property is Freehold – See below
FIXTURES AND FITTINGS: As mentioned above are included in the purchase price. Other items may be available by separate negotiation.
VIEWING: By prior appointment with Wakeman Estate Agents on . Our office is open 6 days a week, Monday to Friday 9.00 am till 5.30 pm and Saturdays 9.00 am till 1.00 pm.
PLEASE NOTE: Items shown in photographs are NOT included unless specifically mentioned within the sales particulars. They may however be available by separate negotiation. The agent has not tested any apparatus, equipment, fixtures and fittings or services and so cannot verify that they are in working order or fit for the purpose. A buyer is advised to obtain verification from their Solicitor or Surveyor. References to the tenure of a property are based on information supplied by the seller. The agent has not had sight of the title documents. A buyer is advised to obtain verification from their solicitor.
Floor plans are not to scale and are for general guidance only.
Buyers must check the availability of any property and make an appointment to view before embarking on any journey to see a property.
Data Protection Act 1988
Please note that all personal information provided by customers wishing to receive information and/or services from the estate agent will be processed by the estate agent, the Team Association consortium company of which it is a member and Team Association Limited for the purpose of providing services associated with the business of an estate agent and for the additional purposes set out in the privacy policy (copies available on request) but specifically excluding mailings or promotions by a third party. If you do not wish your personal information to be used for any of these purposes, please notify your estate agent.
Making an Offer
In order to clarify the process, all offers should be either confirmed in writing or telephoned through to the relevant office.
We will need to verify your buying position and ability to proceed, therefore if you require a mortgage we will ask to see a copy of your Mortgage Certificate. If you are a cash purchaser we will require proof of funds for our records.
Brochures
Particulars- COUNCIL TAXA payment made to your local authority in order to pay for local services like schools, libraries, and refuse collection. The amount you pay depends on the value of the property.Read more about council Tax in our glossary page.
- Band: C
- PARKINGDetails of how and where vehicles can be parked, and any associated costs.Read more about parking in our glossary page.
- Yes
- GARDENA property has access to an outdoor space, which could be private or shared.
- Yes
- ACCESSIBILITYHow a property has been adapted to meet the needs of vulnerable or disabled individuals.Read more about accessibility in our glossary page.
- Ask agent
Attingham Drive, Dudley, West Midlands, DY1
NEAREST STATIONS
Distances are straight line measurements from the centre of the postcode- Tipton Station1.5 miles
- Dudley Port Station1.9 miles
- Coseley Station2.0 miles
About the agent
At Wakeman Chartered Surveyors, Estate Agents & Valuers we are proud to be an independent local firm who are RICS and ARLA registered.
Our experienced Chartered Surveyors offer extensive knowledge and understanding of all aspects of property. We are a forward thinking local business with traditional business ethics and qualities. Both of our partners and all of our helpful staff have lived and worked in the local area, having developed in depth knowledge of the local area and properties
Industry affiliations



Notes
Staying secure when looking for property
Ensure you're up to date with our latest advice on how to avoid fraud or scams when looking for property online.
Visit our security centre to find out moreDisclaimer - Property reference MSS240010. The information displayed about this property comprises a property advertisement. Rightmove.co.uk makes no warranty as to the accuracy or completeness of the advertisement or any linked or associated information, and Rightmove has no control over the content. This property advertisement does not constitute property particulars. The information is provided and maintained by Wakeman Estate Agents, Dudley. Please contact the selling agent or developer directly to obtain any information which may be available under the terms of The Energy Performance of Buildings (Certificates and Inspections) (England and Wales) Regulations 2007 or the Home Report if in relation to a residential property in Scotland.
*This is the average speed from the provider with the fastest broadband package available at this postcode. The average speed displayed is based on the download speeds of at least 50% of customers at peak time (8pm to 10pm). Fibre/cable services at the postcode are subject to availability and may differ between properties within a postcode. Speeds can be affected by a range of technical and environmental factors. The speed at the property may be lower than that listed above. You can check the estimated speed and confirm availability to a property prior to purchasing on the broadband provider's website. Providers may increase charges. The information is provided and maintained by Decision Technologies Limited. **This is indicative only and based on a 2-person household with multiple devices and simultaneous usage. Broadband performance is affected by multiple factors including number of occupants and devices, simultaneous usage, router range etc. For more information speak to your broadband provider.
Map data ©OpenStreetMap contributors.



