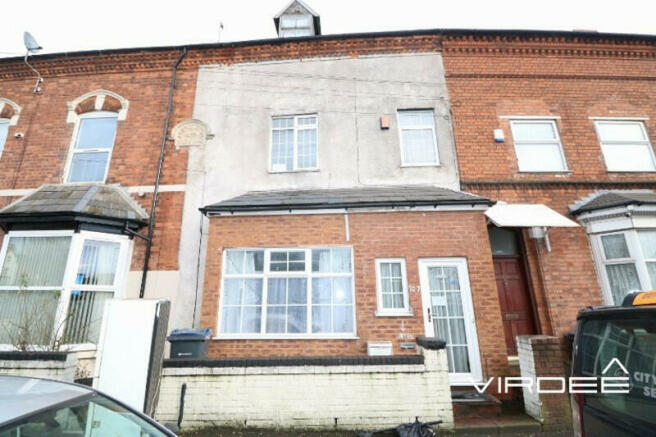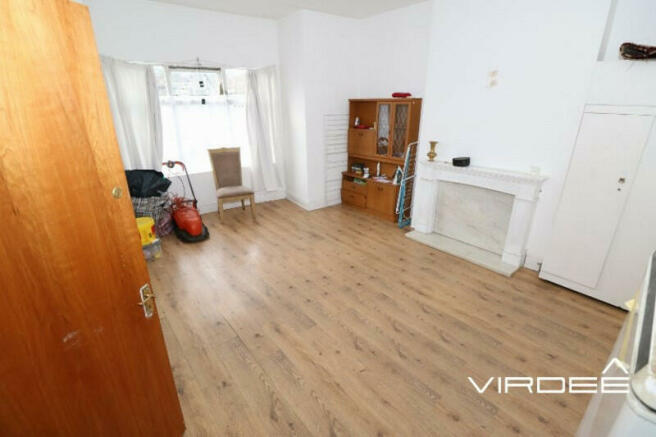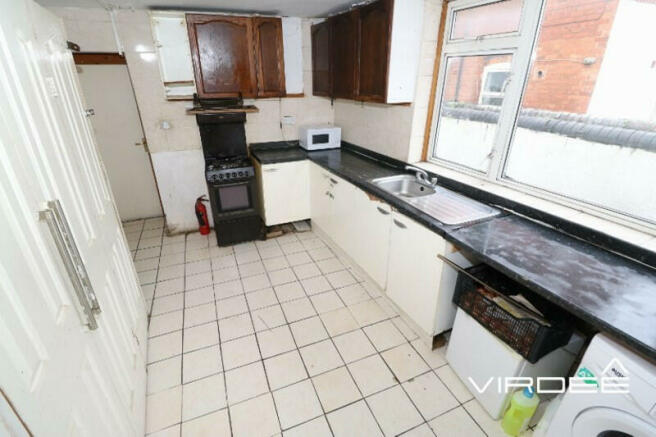Birchfield Road, Lozells, West Midlands, B19

- PROPERTY TYPE
Terraced
- BEDROOMS
7
- BATHROOMS
2
- SIZE
Ask agent
- TENUREDescribes how you own a property. There are different types of tenure - freehold, leasehold, and commonhold.Read more about tenure in our glossary page.
Freehold
Key features
- Central Heating
- Shops and amenities nearby
- Fitted Kitchen
- Double glazing
- Close to public transport
- Garden
Description
Approach
Having a brick wall perimeter, slab paving and step leading to a upvc front door.
Porch
Having tiled flooring and a double glazed window to the front elevation.
Hallway
Having two ceiling light points, panelled radiator, stairs leading to the first floor and laminate flooring.
Reception Room
5.76m x 4.59m Into Alcoves
Having a ceiling light point, panelled radiator, fire surround, laminate flooring and a double glazed window to the front elevation.
Lounge
4.98m x 4.4m Into Alcoves
Having a ceiling light point, panelled radiator, gas fire with surround, laminate flooring and a double glazed window to the rear elevation.
Kitchen One
4.53m x 3.18m
Having a ceiling light point, wall and base units with worktop over, stainless steel sink with mixer tap over, laminate flooring and a double glazed window to the side elevation.
Kitchen Two
4.28m Minimum x 3.21m
Having a ceiling light point, wall and base units with worktop over, stainless steel sink with mixer tap over, ceramic splash back wall tiles, tiled flooring and a double glazed window to the side elevation.
Ground Floor Bathroom
1.60m x 3.17m
Having a ceiling light point, panelled radiator, hand wash basin, bathtub with mixer tap over, ceramic splash back wall tiles, tiled flooring and an obscure double glazed window to the side elevation.
Basement Room One
3.81m x 3.82m
Having a ceiling light point and tiled flooring.
Basement Room Two
3.24m x 3.51m
Having a wall light, panelled radiator and tiled flooring.
Basement Utility Room One
1.70m x 2.76m Max
Having a wall light, worktop with stainless steel sink, ceramic splash back wall tiles, tiled flooring and an obscure double glazed window to the front elevation.
Basement Utility Room Two
1.51m x 3.49m
Having a wall light, worktop with stainless steel sink, ceramic splash back wall tiles, wall mounted boiler and tiled flooring.
First Floor
Landing
Having a ceiling light point, panelled radiator and floorboards.
Bathroom
2.1m x 2.19m
Having a ceiling light point, panelled radiator, hand wash basin, bathtub with mixer tap over, ceramic splash back wall tiles, vinyl flooring and an obscure double glazed window to the side elevation.
Bedroom One
3.13m Minimum x 3.1m
Having a ceiling light point, panelled radiator, floorboards and a double glazed window to the rear elevation.
Bedroom Two
Bedroom Three
Bedroom Four
3.13m x 2.85m
Having a ceiling light point, panelled radiator, laminate flooring and a double glazed window to the front elevation.
Second Floor
Landing
Having a ceiling light point, floorboards and a single glazed window to the side elevation.
Bathroom
3.28m x 1.62m
Having several spotlights, panelled radiator, hand wash basin, bathtub with mixer tap over, ceramic splash back wall tiles, tiled flooring and an obscure double glazed window to the side elevation.
Bedroom Five
2.93m x 2.99m
Having a ceiling light point, panelled radiator, laminate flooring and a skylight to the front elevation.
Bedroom Six
4.70m x 4.15m Into Alcoves
Having a ceiling light point, panelled radiator, vinyl flooring and a skylight to the front elevation.
Bedroom Seven
4.90m x 4.6m Into Alcoves
Having a ceiling light point, panelled radiator, vinyl flooring and a double glazed window to the rear elevation.
Garden
Having a brick wall and fence perimeter with tiled paving.
General Information
Tenure
The property is Freehold.
The Agent has not checked the legal documents to verify the Freehold status of the property. The buyer is advised to obtain verification from their Solicitor or Surveyor.
Services
All mains services are understood to be available and connected.
Fixtures and Fittings
All fixtures and fittings mentioned in these particulars of sale are included in the asking price. All others are specifically excluded, but some items may be available by separate negotiation.
THINKING OF SELLING OR LETTING YOUR HOME
Virdee Estates would be delighted to carry out a FREE market appraisal of your property.
CALL NOW ON
Brochures
Property Brochure- COUNCIL TAXA payment made to your local authority in order to pay for local services like schools, libraries, and refuse collection. The amount you pay depends on the value of the property.Read more about council Tax in our glossary page.
- Band: B
- PARKINGDetails of how and where vehicles can be parked, and any associated costs.Read more about parking in our glossary page.
- Ask agent
- GARDENA property has access to an outdoor space, which could be private or shared.
- Yes
- ACCESSIBILITYHow a property has been adapted to meet the needs of vulnerable or disabled individuals.Read more about accessibility in our glossary page.
- Ask agent
Energy performance certificate - ask agent
Birchfield Road, Lozells, West Midlands, B19
Add an important place to see how long it'd take to get there from our property listings.
__mins driving to your place
Get an instant, personalised result:
- Show sellers you’re serious
- Secure viewings faster with agents
- No impact on your credit score



Your mortgage
Notes
Staying secure when looking for property
Ensure you're up to date with our latest advice on how to avoid fraud or scams when looking for property online.
Visit our security centre to find out moreDisclaimer - Property reference 2445. The information displayed about this property comprises a property advertisement. Rightmove.co.uk makes no warranty as to the accuracy or completeness of the advertisement or any linked or associated information, and Rightmove has no control over the content. This property advertisement does not constitute property particulars. The information is provided and maintained by Virdee Estates, Birmingham. Please contact the selling agent or developer directly to obtain any information which may be available under the terms of The Energy Performance of Buildings (Certificates and Inspections) (England and Wales) Regulations 2007 or the Home Report if in relation to a residential property in Scotland.
*This is the average speed from the provider with the fastest broadband package available at this postcode. The average speed displayed is based on the download speeds of at least 50% of customers at peak time (8pm to 10pm). Fibre/cable services at the postcode are subject to availability and may differ between properties within a postcode. Speeds can be affected by a range of technical and environmental factors. The speed at the property may be lower than that listed above. You can check the estimated speed and confirm availability to a property prior to purchasing on the broadband provider's website. Providers may increase charges. The information is provided and maintained by Decision Technologies Limited. **This is indicative only and based on a 2-person household with multiple devices and simultaneous usage. Broadband performance is affected by multiple factors including number of occupants and devices, simultaneous usage, router range etc. For more information speak to your broadband provider.
Map data ©OpenStreetMap contributors.



