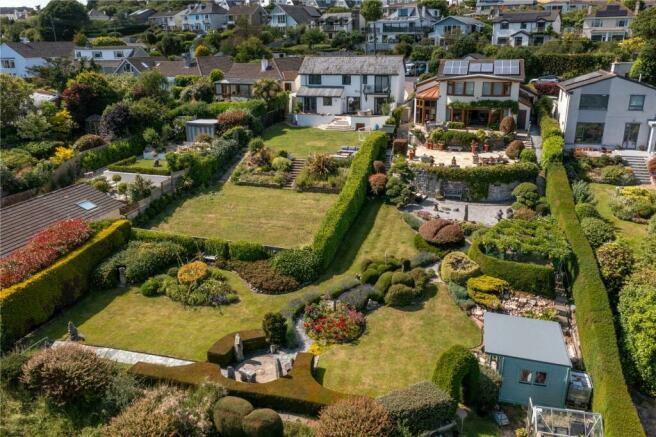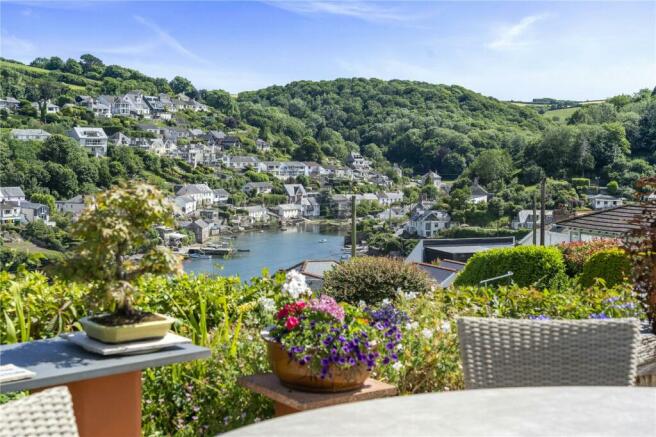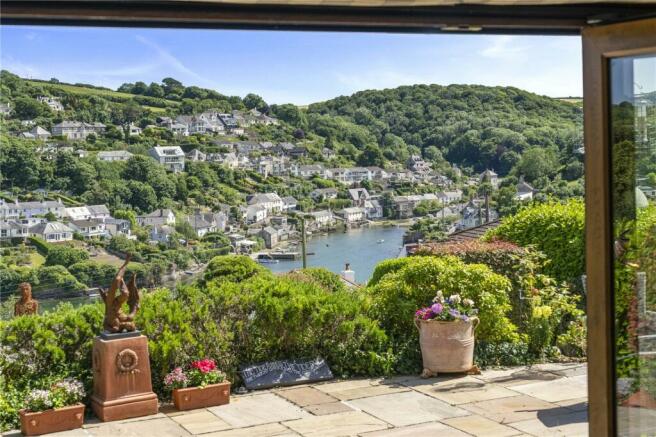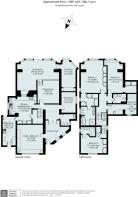
Court Road, Newton Ferrers, Plymouth, PL8

- PROPERTY TYPE
Detached
- BEDROOMS
5
- BATHROOMS
4
- SIZE
3,087 sq ft
287 sq m
- TENUREDescribes how you own a property. There are different types of tenure - freehold, leasehold, and commonhold.Read more about tenure in our glossary page.
Freehold
Key features
- KEY FEATURES
- Impressive eco-credentials and outstanding energy efficiency
- Delightful estuary views
- Beautifully landscaped southerly gardens
- Ample parking
- Open plan sitting and dining area
- Spacious principal bedroom suite with large bay window, dressing room and ensuite
- Very special garden - a true gardeners paradise
- Rain harvesting system, 12 PV panels, 2 solar water energy panels
- 13.5kWh Tesla Powerwall
Description
A widespread driveway with ample parking leads to the impressive entrance hall, an aesthetically pleasing space filled with light to welcome you into this wonderful home with the added advantage of creating a thermal barrier. Accessed off the entrance hall is the former garage which has been converted into a spacious studio/bedroom 5, equipped with extra insulation and underfloor heating. An exceptionally versatile room that would make an excellent home office or a ground floor bedroom with a nearby well-appointed shower room on this level also. Glass doors open into the inner hall, you are immediately drawn to arguably one of the most impressive parts of the house, the open plan sitting and dining area which serves as a wonderfully bright living space, flooded in light through the extensive southerly glazing with panoramic estuary views, triple bi-folding doors lead to the garden terrace and gardens making a pleasing flow between inside and out. The characteristic of this room is further enhanced by the slightly raised galleried dining area with bespoke carpentry balustrade, thoughtfully designed to create a fabulous entertaining space. The sunroom further connects the property with the garden, currently designed with a Moroccan feel, a tranquil water feature add to the enjoyment of this room. The separate kitchen/breakfast room has a picture window looking through the sitting room to the estuary beyond. A well-appointed kitchen with breakfast area, plenty of storage and access to the wine cellar. A spacious utility room which can be access from both the front and rear of the property provides a very useful cloak and boot room as well as housing the Tesla Battery. The versatility of the ground floor is further increased by the snug, a very useful additional space as a TV room or Study.
The spacious main bedroom suite has a large bay window with window seat to be able to fully enjoy the wonderful estuary views, bespoke cabinetry provides a generous provision of storage both within the bedroom and the dressing room and luxurious ensuite with his & hers vanity unity, shower with rainfall head and doubled ended roll top bath on beautiful bespoke plinth. The bay extents into bedroom two magnifying the glorious water views further, with dressing area and adjoining beautifully appointed shower room. Bedroom four also has easy access to this shower room, a flexible room that is open to a variety of uses. Bedroom three, another double, again with bespoke carpentry to maximize storage also has ensuite facilities.
OUTSIDE
Outside the property enjoys an exceptional garden both in terms of its size and design, meticulously cared for and thoughtfully designed to both enhance the enjoyment of the picturesque estuary views as well as creating beautiful “outside rooms” to maximize the full enjoyment of each area of the garden. The expansive garden terraces provide a fabulous space for entertaining throughout the day and as you meander down the garden amongst beautiful topiary hedging, manicured lawns and well stocked beds there are havens to sit and appreciate the serene setting amongst the lavender and roses. The lowest part of the garden provides access to Yealm Road enabling ease of walking to both the village shops and the harbour, this area is a sanctuary for wildlife, fruit trees and for growing fruit and vegetables. This very special garden is a true gardeners paradise.
There is plenty of additional storage and outdoor garden rooms including (approximate measurements): The Cellar 400cms x 380cms, Store Room (East side house) 480cms x 123cms Filter room (under top patio) 400cms x 350cms Garden Office/Summerhouse 370cms x 270cms and Tool Shed (bottom garden) 360cms x 290cms.
SERVICES
Mains Electric, Water and Gas and Drainage. 12 PV panels, 2 solar water energy panels. 13.5kWh Tesla Powerwall
Rainwater harvesting system
Council Tax Band G EPC Rating B Tenure Freehold
Money Laundering Regulations
Prior to a sale being agreed, prospective purchasers will be required to produce identification documents. Your co-operation with this, in order to comply with Money Laundering regulations, will be appreciated and assist with the smooth progression of the sale.
Brochures
Web DetailsParticulars- COUNCIL TAXA payment made to your local authority in order to pay for local services like schools, libraries, and refuse collection. The amount you pay depends on the value of the property.Read more about council Tax in our glossary page.
- Band: G
- PARKINGDetails of how and where vehicles can be parked, and any associated costs.Read more about parking in our glossary page.
- Yes
- GARDENA property has access to an outdoor space, which could be private or shared.
- Yes
- ACCESSIBILITYHow a property has been adapted to meet the needs of vulnerable or disabled individuals.Read more about accessibility in our glossary page.
- Ask agent
Court Road, Newton Ferrers, Plymouth, PL8
Add your favourite places to see how long it takes you to get there.
__mins driving to your place



The Marchand Petit Estate Agents office in Newton Ferrers opened in 2004 in response to increasing demand in the area and swiftly became a recognised part of the local community. The office houses our experienced and professional Newton Ferrers sales team who are ready to sell your home - from a small apartment to a country house - or help you find one a house to buy in Newton Ferrers or any of the surrounding villages.
The Newton Ferrers office serves the South Hams parishes nestled along the Yealm estuary of Newton Ferrers, Noss Mayo, Membland, Yealmpton and Brixton. Stretching further afield nudging the fringes of the marine city of Plymouth the catchment encompasses the desirable coastal locations of Wembury, Heybrook Bay and Down Thomas. Stretching towards Dartmoor it takes in villages such as Venton and Sparkwell.
The Marchand Petit Newton Ferrers office is located at The Green, Parsonage Road, just next door to The Deli on the Green.
Your mortgage
Notes
Staying secure when looking for property
Ensure you're up to date with our latest advice on how to avoid fraud or scams when looking for property online.
Visit our security centre to find out moreDisclaimer - Property reference NEW180072. The information displayed about this property comprises a property advertisement. Rightmove.co.uk makes no warranty as to the accuracy or completeness of the advertisement or any linked or associated information, and Rightmove has no control over the content. This property advertisement does not constitute property particulars. The information is provided and maintained by Marchand Petit, Newton Ferrers. Please contact the selling agent or developer directly to obtain any information which may be available under the terms of The Energy Performance of Buildings (Certificates and Inspections) (England and Wales) Regulations 2007 or the Home Report if in relation to a residential property in Scotland.
*This is the average speed from the provider with the fastest broadband package available at this postcode. The average speed displayed is based on the download speeds of at least 50% of customers at peak time (8pm to 10pm). Fibre/cable services at the postcode are subject to availability and may differ between properties within a postcode. Speeds can be affected by a range of technical and environmental factors. The speed at the property may be lower than that listed above. You can check the estimated speed and confirm availability to a property prior to purchasing on the broadband provider's website. Providers may increase charges. The information is provided and maintained by Decision Technologies Limited. **This is indicative only and based on a 2-person household with multiple devices and simultaneous usage. Broadband performance is affected by multiple factors including number of occupants and devices, simultaneous usage, router range etc. For more information speak to your broadband provider.
Map data ©OpenStreetMap contributors.





