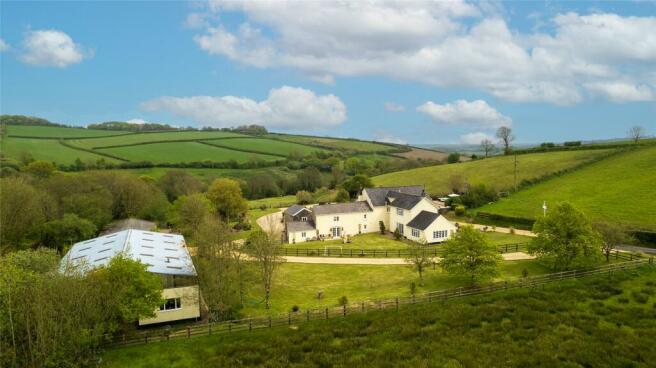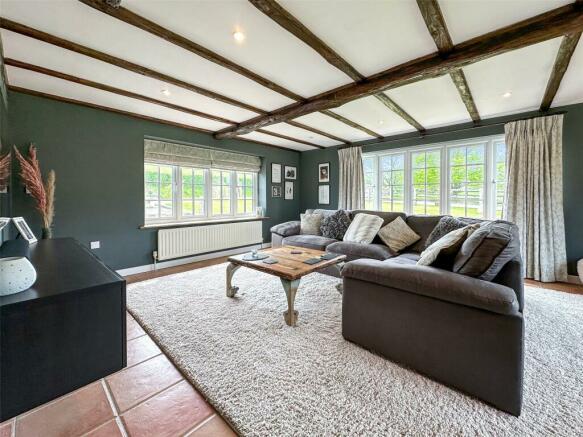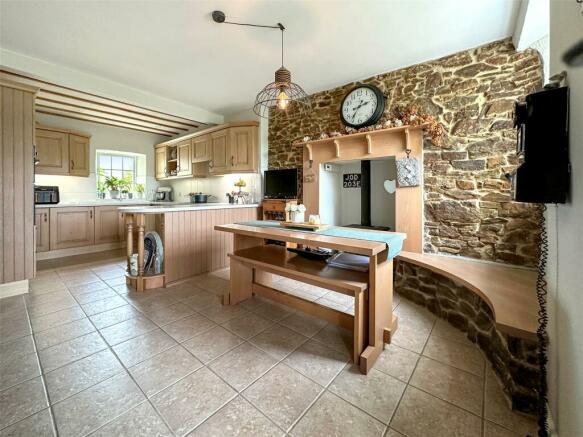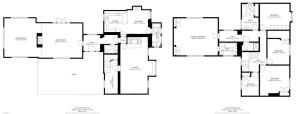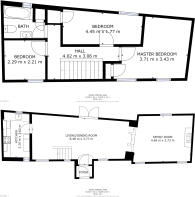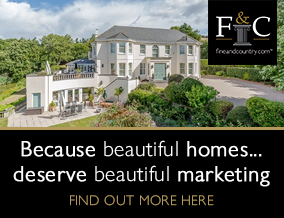
Fairy Cross, Bideford, North Devon, EX39

- PROPERTY TYPE
Detached
- BEDROOMS
8
- BATHROOMS
4
- SIZE
Ask agent
- TENUREDescribes how you own a property. There are different types of tenure - freehold, leasehold, and commonhold.Read more about tenure in our glossary page.
Freehold
Key features
- Secluded location with no neighbouring properties
- Beautifully presented accommodation throughout
- Splendid panoramic countryside views
- 3 bedroom cottage for dual occupancy/letting
- Impressive detached artists studio
- Only 4 miles from Bideford town
- . 2.5 miles from the nearest beach
Description
Accessed by a no through road, it is the only property at the end of a quiet lane and is located in a beautifully peaceful setting with 360 degree far-reaching views over the surrounding countryside which gives the property the feeling of being in total seclusion from the outside world.
The approach to the house itself, featuring five bar gates and fencing and manicured lawns gives an immediate impression on the senses with our owners clearly wishing to portray a feeling of grandeur with the huge attention to detail given to the landscaping with the notable stone sculptures dotted around the plot.
Glendale Farm also offers a perfect opportunity to work from home. With substantial commercial spaces onsite the property also allows person/s to relocate a small and medium business here thanks to the 72ft converted barn housing four interconnecting workshops. Indeed one could further develop the barn storage area behind the workshops creating more mixed use or stock storage facilities, should it be required. In addition, Glendale Cottage also offers provisions for workers to live on site, should this three bedroom home not be utilised for Holiday letting or multigenerational living.
The original parts of the farm are believed to date back to the 16th century with many beautiful character features remaining, such as large slate flagstones in the dining room as well as an inglenook fireplace, there are also exposed wooden beams and areas of exposed stonework.
Outside, there are reminders of the farming history, with the feeding and drinking troughs for cattle still in place in a stone barn and on an attached wall which has now been converted to a stunning yoga studio providing a perfect tranquil space to relax and unwind.
GLENDALE FARM
Once inside and a welcoming entrance hall with oak flooring leads to the main reception spaces and includes a downstairs cloakroom. The impressive triple aspect living room affords views over the front garden and surrounding fields. The room continues beyond the chimney breast with an inset wood burning stove into an equally impressive sitting room, again triple aspect with fine views.
The spacious dining room is filled with character, including a large inglenook fireplace with wood burning stove at one end and a further fireplace at the other, there are large flagstones, ceiling beams and views of the rear garden. From the dining room, is a small study area with storage cupboard and stairs up to the first floor.
The kitchen breakfast room is equipped with ample units and work top space with a ceramic electric hob with BOSCH electric oven under plus a further eye-level electric oven and grill oven, a dish washer, washing machine and space for a microwave. The breakfast area features an exposed stone wall with fireplace and inset wood burning stove. There is also a rear entrance lobby with space for a large fridge freezer, larder fridge and tumble dryer.
Venturing upstairs and the five bedrooms all have lovely countryside views including the impressive double aspect master bedroom with walk through built in wardrobes and an ensuite bathroom, there are four more well-proportioned double bedrooms, again with built in wardrobes, a shower room and the family bathroom.
GLENDALE COTTAGE
The characterful adjoining three bedroom cottage offers scope for dual occupancy or for providing income from holiday or long term rental and is tastefully presented throughout. Downstairs is a spacious living/dining room with steps down to a cosy family room with vaulted ceiling and wood-burning stove. There is a kitchen with matching units, integrated electric oven and hob, space for a washing machine and fridge. NB Glendale cottage has its own boiler, oil tank address and council tax, band B.
THE GARDENS AND GROUNDS
A particular feature of the property are the meticulously maintained surrounding gardens which have been designed into several different areas, all of which benefit from splendid views and are bordered by a small stream on one side. There are expanses of lawn dotted with a variety of trees and saplings, a raised terrace ideal for al fresco eating, barbeques and sunbathing and a weeping willow. Around the garden are many sculptures and interesting objects, some of which will be remaining.
At the back of the house is a useful detached 17’6 x 12’ stone store/workshop with stairs up to a loft area which is currently being utilised as a yoga studio and there is a smaller attached garden store.
THE ARTISTS STUDIO
Another excellent feature is the 72’ x 18’5 studio, which offers scope for a multitude of uses. It has a cloak room, light and power, two wood burning stoves and large windows allowing plenty of natural light to flood in. It has been created from part of a large agricultural barn, the rest of which is 72’ x 28’ and ideal for garaging cars. There is also a further 60’ x 30’ barn used for storing logs.
N.B: The septic tank drainage system requires work to be brought up to the current regulations. Please call our office on for any further information.
From the Heywood Road roundabout on the A39 at Bideford, proceed westwards signposted to Bude. Take the first slip road on the left, signposted 'Ford 1/2 mile' and follow this road into the village. Turn left at the bottom of the hill into Toms Lane and continue to the top, where the road then continues, passing open fields either side, crosses a cattle grid and leads to the house. You can park on the right hand side of the house.
Entrance Hall
Cloakroom
Living Room
5.87m x 5.03m
Sitting Room
5.66m x 4.72m
Dining Room
7.7m x 4.67m
Kitchen Breakfast Room
6.86m x 4.67m
Utility Room
COTTAGE
Living/Dining Room
8.43m x 3.73m
Family Room
4.65m x 3.7m
Kitchen
3.56m x 2.18m
Bedroom 1
3.7m x 3.4m
Bedroom 2
4.4m x 1.68m
Bedroom 3
2.26m x 2.18m
Studio
21.95m x 5.61m
Barn 1
21.95m x 14.33m
Barn 2
18.3m x 9.14m
Store/Workshop
5.33m x 3.66m
EPC
E
EPC for the cottage
D
Council Tax
G
Brochures
Particulars- COUNCIL TAXA payment made to your local authority in order to pay for local services like schools, libraries, and refuse collection. The amount you pay depends on the value of the property.Read more about council Tax in our glossary page.
- Band: G
- PARKINGDetails of how and where vehicles can be parked, and any associated costs.Read more about parking in our glossary page.
- Ask agent
- GARDENA property has access to an outdoor space, which could be private or shared.
- Yes
- ACCESSIBILITYHow a property has been adapted to meet the needs of vulnerable or disabled individuals.Read more about accessibility in our glossary page.
- Ask agent
Fairy Cross, Bideford, North Devon, EX39
Add your favourite places to see how long it takes you to get there.
__mins driving to your place
At Fine & Country, we offer a refreshing approach to selling exclusive homes, combining individual flair and attention to detail with the expertise of local estate agents to create a strong international network, with powerful marketing capabilities.
Moving home is one of the most important decisions you will make; your home is both a financial and emotional investment. We understand that it's the little things ' without a price tag ' that make a house a home, and this makes us a valuable partner when it comes to the sale of your home.
Exclusive properties also require a tailored approach to marketing. Our bespoke service adopts a lifestyle approach to the promotion of your property, combined with an efficient sales process and excellent customer service.
Our proven premium strategy
We know the art of successfully selling exquisite, premium properties, and in our experience, there are three guiding principles to maximising the sale price of your property and ensuring a successful sale. Everything that we discuss with you will be one or a combination of these three elements; because when you choose us, we are dedicated to valuing the little things that make a home.
Presentation
We will present your property in the best light to ensure it looks its absolute finest.
Exposure
We will expose your property to the widest possible pool of potential buyers.
Service
We will deliver a quality, reliable service to ensure you have the best possible experience.
Global network
There are many advantages to instructing an agent who is part of a large international, national and regional network. The Fine & Country network is present in 300 locations worldwide, making finding the right buyer a faster and easier process, as well as finding your perfect property from a range of locations throughout the world.
Contact us
Contact us today to arrange a valuation of your property, or browse our current properties for sale.
Your mortgage
Notes
Staying secure when looking for property
Ensure you're up to date with our latest advice on how to avoid fraud or scams when looking for property online.
Visit our security centre to find out moreDisclaimer - Property reference BID240247. The information displayed about this property comprises a property advertisement. Rightmove.co.uk makes no warranty as to the accuracy or completeness of the advertisement or any linked or associated information, and Rightmove has no control over the content. This property advertisement does not constitute property particulars. The information is provided and maintained by Fine & Country, Bideford. Please contact the selling agent or developer directly to obtain any information which may be available under the terms of The Energy Performance of Buildings (Certificates and Inspections) (England and Wales) Regulations 2007 or the Home Report if in relation to a residential property in Scotland.
*This is the average speed from the provider with the fastest broadband package available at this postcode. The average speed displayed is based on the download speeds of at least 50% of customers at peak time (8pm to 10pm). Fibre/cable services at the postcode are subject to availability and may differ between properties within a postcode. Speeds can be affected by a range of technical and environmental factors. The speed at the property may be lower than that listed above. You can check the estimated speed and confirm availability to a property prior to purchasing on the broadband provider's website. Providers may increase charges. The information is provided and maintained by Decision Technologies Limited. **This is indicative only and based on a 2-person household with multiple devices and simultaneous usage. Broadband performance is affected by multiple factors including number of occupants and devices, simultaneous usage, router range etc. For more information speak to your broadband provider.
Map data ©OpenStreetMap contributors.
