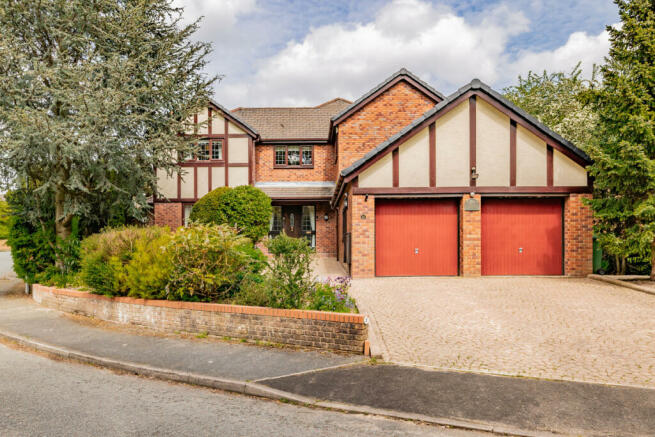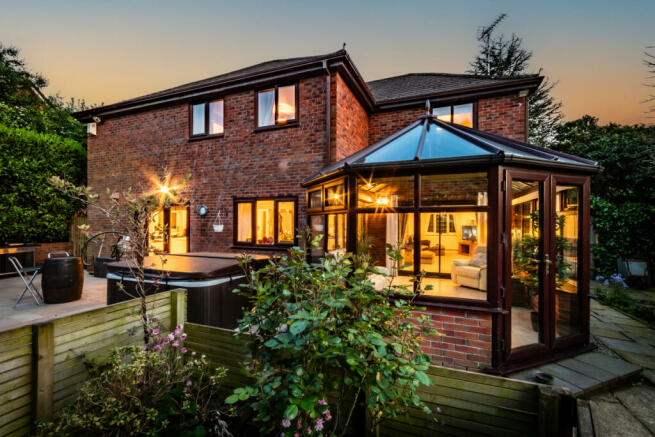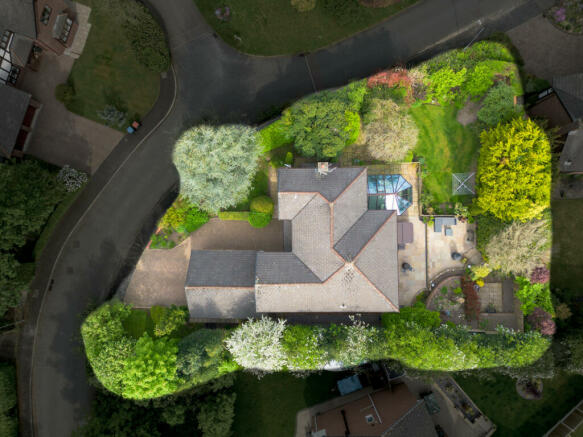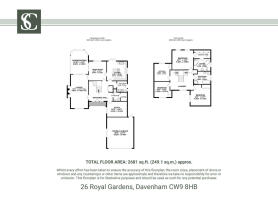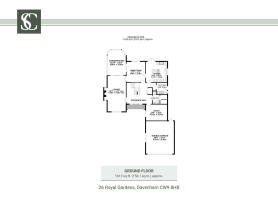Desirable And Spacious Royal Gardens Home

- PROPERTY TYPE
Detached
- BEDROOMS
4
- BATHROOMS
2
- SIZE
2,681 sq ft
249 sq m
- TENUREDescribes how you own a property. There are different types of tenure - freehold, leasehold, and commonhold.Read more about tenure in our glossary page.
Freehold
Key features
- See Video Tour Of Property
- 4 Double Bedrooms
- Mature Corner Plot
- Excellent Local Transport Links
- Private Location
Description
Blending the best of countryside, community and convenient living, discover your forever home at Holly House, No. 26, Royal Gardens.
Sought after setting
A small and exclusive enclave of individually designed homes, Royal Gardens is a friendly haven with a real sense of community; peaceful, tranquil and close to a whole host of amenities.
Spaciously nestled on a corner plot of this prestigious and sought after estate, pulling onto the handsomely paved driveway open the car door to a chorus of birdsong. Plenty of parking is available alongside a large, two-door double garage.
OWNER QUOTE: “It was a dream of ours from a young age to live here. It’s a forever home.”
Enchanting arrival
A wow-factor arrival, the central staircase of the open entrance hall is a captivating view as you step into the spacious and bright entrance hall, where solid wood flooring flows out, continuing throughout the home with the exception of the lounge and two bedrooms.
Glazed, double doors on the left open to the lounge, where carpet cushions your step underfoot and an imposing Cheshire brick inglenook, housing a living flame gas fire, emphasises the spaciousness of the room. Warm and welcoming, light streams in from front to rear, as sliding doors open for easy access to the conservatory beyond.
Warmed by underfloor heating, the conservatory is an all-season space in which to entertain, relax and unwind. Pour a drink, pick up a book and sit back to admire the views out over the left-hand side of the garden, to the rockery and vegetable patch as the breeze drifts in through an open door to the outside.
Easy flow
A home with an easy and elegant flow, ideal for entertaining, rooms connect seamlessly, with the dining room accessible from both the entrance hall and the conservatory, allowing guests to mingle and move about freely at parties.
Poised between the conservatory and kitchen, with fabulous views of the garden, the dining room is the sociable hub of Holly House.
The heart of the home, the kitchen connects effortlessly with the garden through large windows and French doors that open to the expansive, newly fitted paved patio.
Furnished with an array of appliances including an American-style fridge-freezer, built-in microwave, Britannia Range, gas hob and Zanussi dishwasher, this remodelled kitchen is a convivial centrepiece to Holly House, with the large, central island topped in white silver onyx, serving as a space around which to gather with a glass of wine at parties and meal times.
Conveniently close by, the utility room at Holly House is well equipped with additional storage, offers access out to the garden and has plumbing for a washer dryer; a handy boot room entrance or a place for your canine companions to bed down for a rest after muddy walks.
With its elegant cornicing, spacious design and open views over the front driveway, the study, to the right of the main entrance, is the ideal place for those working from home. Versatile in its design, it could also be used as a quiet sitting room or children’s playroom.
Returning to the entrance hall, sneak a peek at the downstairs shower room, which also features a sauna.
Sweet dreams
Beckoning invitingly, the solid oak staircase sweeps up, dividing to the left and right to arrive at a gallery landing.
Make your way right, to reach the master bedroom, a spacious sanctuary filled with light from the large window providing leafy views out over the garden. With room for all your season’s ensembles, the deep, walk-in wardrobe is fully fitted with wardrobes and mirrors to provide abundant storage.
Opening up from the walk-in wardrobe is a luxurious ensuite, where you can enjoy a relaxing soak in the rolltop bath, or step into the refreshment of the separate shower cubicle.
Refresh and revive
The main bathroom, just along the landing, is another spacious retreat, with large bath containing showerhead attachment, wash basin and WC.
Next, arrive at another bountiful double bedroom, carpeted underfoot and dressed in neutral shades, accented by feature wallpaper. Carpeted underfoot and brimming with light, this bedroom features plenty of fitted wardrobe storage.
Across the landing, shades of soothing blue dress the feature wall of another beautiful bedroom.
With laminate flooring underfoot, a fourth double bedroom draws in plenty of light from a window to the side, capturing the quiet comings and goings of the exclusive development.
Outdoor oasis
Serving as an outdoor room, the garden flows flawlessly out from the main home, accessible from kitchen and conservatory.
Soak up the sunshine on the newly laid patio, where there is plenty of space for alfresco dining alongside a hot tub on the Indian stone paving.
Admire the different elements of the garden; the large rockery and former silver birch tree, reincarnated as a beautiful wood spirit.
Grow your own in the vegetable plot, and gather the harvest of the kiwi, plum, cherry and olive trees. An evergreen garden where successional planting and perennials provide colour and interest throughout the seasons, there is always something new to see.
A large lawn is ideal for children’s games or rest and relaxation, in a garden that offers something for all ages and interests.
Out and about
From the doorstep, discover the wealth of picturesque walks that await close by, from riverside walks, offering miles of scenic pathways to the delights of the Whitegate Way, or why not explore the natural wonders of Delamere Forest, with its picnic spots and running trails.
Holly House comes with convenient connectivity for commuters, well positioned for access to Hartford Greenbank station, and within easy reach of major road links and motorways.
For retail therapy, the shops, cinemas and restaurants of Cheshire Oaks, can be found a mere 15 miles away, whilst Northwich, with its restaurants, bistros, bars and a Waitrose is also conveniently close. For all the essentials, Kingsmead offers convenience within walking distance, with a Tesco express and a number of takeaways.
Parents, meanwhile, can enrich their children's lives with a choice of quality education in the surrounding area, including Kingsmead Primary School, Leftwich Secondary School and the range of primary, secondary, independent and further educational offerings to be found in nearby Hartford.
Experience the epitome of family living at Holly House, a home where every detail is designed to enhance life's precious moments, from its idyllic setting to its versatile rooms, spacious layout, and glorious garden surrounds. More than a house; Holly House is at heart a family home where forever memories are made.
Disclaimer
The information Storeys of Cheshire has provided is for general informational purposes only and does not form part of any offer or contract. The agent has not tested any equipment or services and cannot verify their working order or suitability. Buyers should consult their solicitor or surveyor for verification.
Photographs shown are for illustration purposes only and may not reflect the items included in the property sale. Please note that lifestyle descriptions are provided as a general indication.
Regarding planning and building consents, buyers should conduct their own enquiries with the relevant authorities.
All measurements are approximate.
Properties are offered subject to contract, and neither Storeys of Cheshire nor its employees or associated partners have the authority to provide any representations or warranties.
- COUNCIL TAXA payment made to your local authority in order to pay for local services like schools, libraries, and refuse collection. The amount you pay depends on the value of the property.Read more about council Tax in our glossary page.
- Band: G
- PARKINGDetails of how and where vehicles can be parked, and any associated costs.Read more about parking in our glossary page.
- Yes
- GARDENA property has access to an outdoor space, which could be private or shared.
- Yes
- ACCESSIBILITYHow a property has been adapted to meet the needs of vulnerable or disabled individuals.Read more about accessibility in our glossary page.
- Ask agent
Desirable And Spacious Royal Gardens Home
NEAREST STATIONS
Distances are straight line measurements from the centre of the postcode- Greenbank Station1.1 miles
- Hartford Station1.4 miles
- Northwich Station2.0 miles
About the agent
We founded Storeys with one simple aim, to offer clients a service which goes above and beyond normal expectations and leads to the highest possible price for their home.
By only dealing with a select type of Cheshire property and by working with a handful of clients at any one time, we are able to take the time to understand their true motivation for selling.
We're always looking for interesting and beautiful homes that inspire us, could you be the next to join our port
Notes
Staying secure when looking for property
Ensure you're up to date with our latest advice on how to avoid fraud or scams when looking for property online.
Visit our security centre to find out moreDisclaimer - Property reference RX377301. The information displayed about this property comprises a property advertisement. Rightmove.co.uk makes no warranty as to the accuracy or completeness of the advertisement or any linked or associated information, and Rightmove has no control over the content. This property advertisement does not constitute property particulars. The information is provided and maintained by Storeys of Cheshire, Cheshire. Please contact the selling agent or developer directly to obtain any information which may be available under the terms of The Energy Performance of Buildings (Certificates and Inspections) (England and Wales) Regulations 2007 or the Home Report if in relation to a residential property in Scotland.
*This is the average speed from the provider with the fastest broadband package available at this postcode. The average speed displayed is based on the download speeds of at least 50% of customers at peak time (8pm to 10pm). Fibre/cable services at the postcode are subject to availability and may differ between properties within a postcode. Speeds can be affected by a range of technical and environmental factors. The speed at the property may be lower than that listed above. You can check the estimated speed and confirm availability to a property prior to purchasing on the broadband provider's website. Providers may increase charges. The information is provided and maintained by Decision Technologies Limited. **This is indicative only and based on a 2-person household with multiple devices and simultaneous usage. Broadband performance is affected by multiple factors including number of occupants and devices, simultaneous usage, router range etc. For more information speak to your broadband provider.
Map data ©OpenStreetMap contributors.
