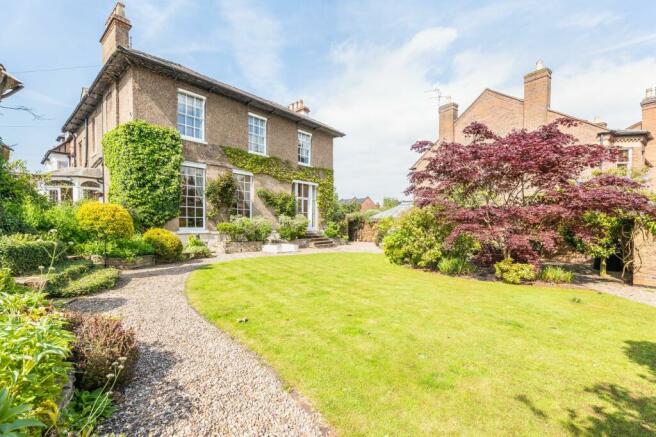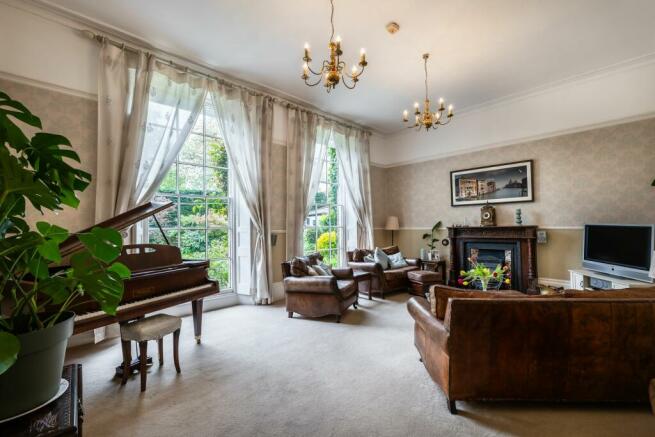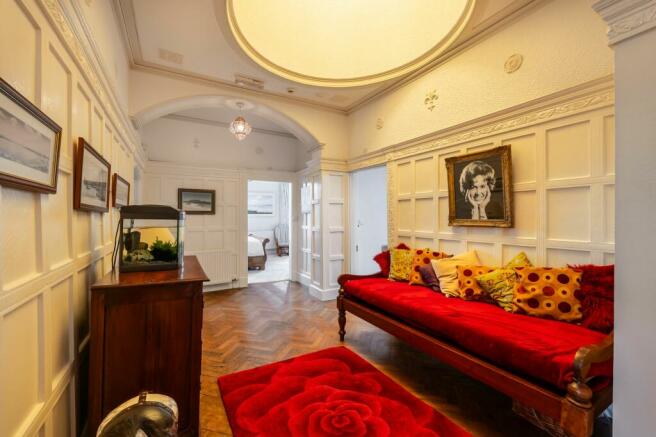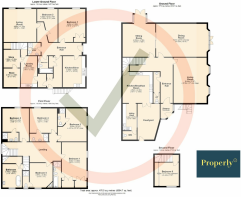
Union Road, Leamington Spa, CV32

- PROPERTY TYPE
Semi-Detached
- BEDROOMS
8
- BATHROOMS
8
- SIZE
5,065 sq ft
471 sq m
- TENUREDescribes how you own a property. There are different types of tenure - freehold, leasehold, and commonhold.Read more about tenure in our glossary page.
Freehold
Key features
- Splendid Georgian period residence
- 5000 sq ft of accommodation over four floors
- Three large reception rooms
- Kitchen breakfast room & utility
- 6 bedrooms
- Stunning family bathroom & 5 ensuite bathrooms
- Self contained 2 bedroom apartment on lower ground floor with high ceilings & plenty of light
- Separate 150 sq ft garden office
- South facing garden & grounds to 3 sides
- Private gravel driveway with parking for 6 cars & detached double garage
Description
Coming to market for the first time in 20 years Comber House is a striking Georgian eight bedroomed residence that retains a wealth of period features, with over 5000 sq ft of accommodation arranged over four floors. Dating back 200 years the house was originally built as one of Leamington Spa’s Gentleman’s Residences and sat on a 5 acre plot that included the Dell Park. Since then it has been a finishing school for young Ladies and a guest house. It has undergone various remodels during its lifetime and remains a stunning example of Georgian architecture bordered by gardens on three sides. Built in 1821, the principal rooms feature high ceilings with ornate plaster mouldings, deep skirtings, period fireplaces and sash windows. The entrance hallway, staircase and landing feature panelled walls, leading up to an original domed roof light on the main landing. The first floor has five ensuite bedrooms and a wonderful family bathroom, with a sixth bedroom on the second floor. The lower ground floor houses a self-contained two bedroom apartment, which could be rented out separately or included within the main living accommodation. Externally there is a gravel driveway and detached double garage with grounds to three sides bordered by a sandstone wall and mature hedging. The garden benefits from an abundance of mature planting, along with gravel paths, a lawn and an attractive patio and BBQ area. Another fabulous feature is the detached home office nestled in a quiet corner of the garden. This is a truly unique property in an excellent location just a few minutes walk from The Parade, which must be viewed to appreciate all the lifestyle benefits it brings.
EPC Rating: E
Entrance Vestibule
The house is approached across a gravel drive with a curved stone pathway leading up to the original decorative porch. Glazed double doors with matching side windows, terracotta tiled floor and entrance to main house.
Entrance Hall
Original partially glazed front door with matching side panels opening into an impressive entrance hallway, featuring 12’ high ceilings with plaster mouldings, radiator, wall lights and a ceiling light point. A lovely detail of the hallway is the 7’ high applied decorative panelling to all walls which also frames each doorway. Ornate original timber polished staircase with barleycane spindles rising to 1st floor. Access to sitting room, dining room, snug and breakfast kitchen.
Cloakroom
The cloakroom is accessed through a partially glazed door with matching side panels and arched transom. Painted panelling to all walls. Painted four panel door into WC with a light point and a window to front elevation. Featuring a real Sanitan WC with high level cistern and matching Sanitan vanity basin.
Magnificent Living Room
6.64m x 5.18m
Eight panel painted timber door into magnificent living room with a wealth of original details including a 12’ high ceiling, plaster mouldings, deep skirtings, dado and picture rail. Two floor to ceiling sash windows, complete with folding shutters, flood the room with light and give a stunning view over the south-facing garden. Carpeted flooring, two radiators and two ceiling light points. Feature cast iron fireplace with tiled inserts and timber surround onto tiled hearth with gas fire.
Spectacular Dining Room
7.44m x 4.83m
The spectacular dining room which was originally the ballroom in the house, features a 12’ high ceiling, plaster mouldings and ceiling rose, deep skirtings and picture rail, Oak parquet flooring, marble fireplace, two radiators, two pairs of wall lights and a ceiling light point. Glazed double doors with matching side panels and transom over opening out on to the sunny garden. with steps down to the gravelled path. A pair of huge original pocket doors give access to the snug.
Spacious Sitting Room/Snug
4.83m x 4.78m
Spacious sitting room or snug with 12’ high ceiling, plaster mouldings and ceiling rose, deep skirtings and picture rail, carpeted flooring, two radiators, a pair of wall lights and a ceiling light point. A pretty cast iron fire surround with slate tiled hearth and log burner. Glazed double doors with matching side panels and stained glass transom into bay open to side elevation down steps into garden. The snug is the perfect place to enjoy the morning sun and birdsong, especially on a summer day with the doors open into the garden. It’s also a cosy room for a winter’s evening with the log burner lit.
Kitchen Breakfast Room
4.54m x 4.39m
Four panel door into lobby giving access to lower ground floor and breakfast kitchen. Breakfast kitchen with tiled floor, feature ladder radiator and ceiling light point. Double doors with glazed transom and matching side window into enclosed courtyard. A range of painted wall and base units with corresponding laminate worktop and tiled splashback. One and a half bowl ceramic sink with chrome mixer tap. Rangemaster range with four ovens and five burner top and built-in extractor over. Integrated fridge freezer and dishwasher. Tiled brick arch with glazed brick feature. Access to utility and enclosed courtyard.
Enclosed Courtyard
Enclosed courtyard with quarry tiled floor providing a private outside space to sit and enjoy a meal or coffee hidden from the world. A real suntrap, it’s bathed in sunlight from about midday. Door from courtyard gives access to gravel driveway.
Utility Area
3.9m x 2.07m
Tongue and groove stable door into utility area with a continuation of tiled flooring, radiator and wall lights. Window to side elevation overlooking courtyard. Two double glazed Velux roof lights.
A range of built in base units with corresponding laminate worktop and tiled splashback. Stainless steel double corner sink with chrome mixer tap. Space for washing machine and tumble dryer. A Sheila Maid air dryer hangs out of the way in the pitched roof. Access to cloakroom.
Second Cloakroom
Four panel painted door into cloakroom with a continuation of tiled flooring, light point, WC and vanity basin into furniture. Baxi Megaflow boiler and Worcester boiler. Both boilers have been recently serviced are covered by the manufacturer’s warranty.
Stairs to First Floor
Ornate original timber polished staircase with barleycane spindles rising to 1st floor with exposed treads and carpet runner. A continuation of applied panelling to all walls creating a fabulous double height space leading up to the impressive landing.
Impressive Landing
4.82m x 2.82m
A large stained glass window on the half landing casts coloured light over this spacious area, benefiting from original parquet, decorative arches with mouldings, coving and a wonderful original large dome roof light which floods the landing with natural light. A unique feature that has been in place for 200 years. Access to bedrooms and family bathroom.
Bedroom One
5.53m x 3.62m
A lovely south-facing double room with two large sash windows overlooking the garden. Eight panel painted door into bedroom one with carpeted flooring, radiator, picture rail, coving and two ceiling light points. Two pairs of double doors giving access to large walk-in wardrobe. Access to ensuite.
Ensuite Bathroom
Four panel painted door into ensuite with tiled flooring, chrome heated towel rail, coving and downlights. Half height tiling to all walls. Bath with chrome taps and shower attachment, handbasin and double shower with doors and thermostatic power shower.
Bedroom Two
3.87m x 3.42m
An east-facing double room that enjoys the morning sun. Eight panel painted door into bedroom two with carpeted flooring, radiator, picture and ceiling light point. Large sash window to side elevation overlooking garden. Access to ensuite.
Ensuite Bathroom
Six panel painted door into ensuite with vinyl flooring, radiator, half height painted timber panelling to all walls and downlights. Built-in shower with glazed door,, thermostatic power shower and full height tiled walls. Hand basin and WC.
Bedroom Three
4.83m x 4.21m
A sunny south-facing double room with a large sash window overlooking the garden. Eight panel painted door into bedroom three with carpeted flooring, radiator, picture rail, coving and ceiling light point. Access to ensuite.
Ensuite Bathroom
White four panel painted door into ensuite with vinyl flooring, radiator, half height painted timber panelling to all walls, picture rail, coving and downlights. Built-in shower with glazed door, thermostatic power shower and laminate panelling to walls. WC and hand basin.
Bedroom Four
4m x 3.57m
Another east-facing double room that enjoys the morning sun. Eight panel painted door into bedroom four with carpeted flooring, radiator, picture rail, coving and ceiling light point. Large sash window to side elevation overlooking garden. Access to ensuite.
Ensuite Bathroom
White four panel painted door into ensuite with vinyl flooring, radiator, half height painted timber panelling to all walls, picture rail, coving and downlights. Built-in shower with glazed door, thermostatic power shower and laminate panelling to walls. WC and hand basin.
Bedroom Five
3.57m x 3.36m
A west-facing double room with a sash window to the front elevation enjoying sunset views. Eight panel painted door into bedroom five with parquet flooring, radiator, coving and ceiling light point.. Built-in corner feature sink with pebble worktop, handbasin and cupboard under. Access to ensuite.
Ensuite Bathroom
Four panel door and step down into ensuite with vinyl flooring, radiator and downlights. Partially obscured sash window to front elevation. WC and shower with tiling to full height, glazed door and thermostatic power shower.
Stylish Family Bathroom
3.44m x 2.85m
Carpeted steps down to a lobby with a continuation of panelled walls giving access to the stylish family bathroom. Half height painted timber panelling to all walls. A pair of sash window to the side elevation flooding the room with light and showcasing the wonderful roll top bath with claw feet and wall mounted taps with shower attachment. Sanitan bidet and matching Sanitan handbasin. Carpeted flooring, radiator and ceiling light point. Four panelled door into cupboard housing hot water tanks.
Stairs to Second Floor
Further staircase rising to second floor with a continuation of panelled walls, carpeted flooring and a light point. Loft hatch giving access to attic. Access to bedroom six.
Bedroom Six
3.52m x 3.44m
A west-facing single room with a window to the front elevation enjoying sunset views. Four panelled door into bedroom six which is currently used as a gym or games room. With carpeted flooring, radiator and ceiling light point. Attractive vaulted ceiling. A range of built-in cupboards providing additional storage and housing two large cold water tanks.
Stairs to Lower Ground Floor
Access through four panelled door to lower ground floor. Timber staircase leading down to lower ground floor lobby with built in storage and concrete painted floor. Fire door into further lobby with more built-in storage and door accessing into lower ground floor laundry room. This area is perfect for accommodating an additional freezer, excess food storage and a wine cellar.
Entrance Hallway to Apartment
The large self-contained two bedroom lower ground floor apartment is accessed through the garden of the main house. Across the lawn and down a flight of blue brick stairs into a covered entrance area.
An imposing timber and partially glazed front door with matching side panel gives entrance into the hallway. This lower ground floor apartment benefits from high ceilings and plenty of natural light. The spacious hallway has timber laminate flooring, half height painted panelling to walls, radiator, downlights and wall light. Access to kitchen, living room, bedrooms, bathrooms and laundry.
Kitchen Diner
4.54m x 3.3m
Tongue and groove timber door into kitchen diner with a continuation of timber laminate flooring, radiator and downlights. Picture rail and built-in shelves into alcove. Glazed window to front elevation overlooking garden. A range of timber effect wall and base units with corresponding laminate worktop and 1 1/2 bowl stainless steel sink and drainer with mixer tap. Tiled splashback and windowsill. Integrated fridge, integrated dishwasher, integrated oven and hob with extractor over. Potterton boiler with Hive controller.
Living Room
4.83m x 4.78m
The spacious and comfortable living room is light and airy, with two sash windows built into timber panelling, to the side elevation overlooking the garden. It is accessed via a four panelled door and has two radiators, downlights, picture rail and feature beams to ceiling. Decorative cast iron fireplace into timber surround with tiled hearth. Emergency fire exit into the garden.
Bedroom One
4.83m x 3.93m
Tongue and groove timber door into bedroom one with carpeted flooring, radiator and downlights. Window to side elevation overlooking garden. Large built in wardrobe with matching tongue and groove double doors.
Bedroom Two
4.83m x 3m
Tongue and groove timber door into bedroom two with carpeted flooring, radiator, picture rail and downlights. Timber sash window to side elevation overlooking garden.
Bathroom
Tongue and groove timber door main bathroom with tiled flooring, chrome heated towel rail, wall light and downlights. Bath with thermostatic shower over and glazed shower screen. Built-in vanity furniture with WC, handbasin and built-in cupboards.
Shower Room
Tongue and groove timber door into shower room with tiled flooring, chrome heated towel rail and downlights. Shower with glazed bifold door and thermostatic chrome shower. WC and handbasin.
Rear Hallway
Tongue and groove timber door into rear hallway with a continuation of half height painted panelling to walls, vinyl flooring, radiators and downlights. This area also benefits from two large full height built in cupboards providing plenty of storage. Additional door leading out of the apartment up a brick staircase which connects with the driveway. Access to laundry and storerooms.
Laundry Room
4.54m x 2.3m
The laundry is accessed through a timber door into an entrance lobby with quarry tiled floor and ceiling light. This area accommodates the main fuse board and electricity meters. A step down into the laundry area with a continuation of vinyl flooring and ceiling light points. The laundry area is fitted with a double base unit with corresponding laminate worktop and single stainless sink with mixer tap and a matching wall cupboard. Space for a washing machine and tumble dryer. Access to storeroom and staircase back up to the main house.
Store Rooms
5.4m x 2.39m
Painted timber door into store room which has been divided into two compartments, one of which is lockable with timber flooring, ceiling lights.
Covered Lobby
Covered lobby area outside the back door with tongue and groove flooring and door into vaulted storage area, accommodating water softener and sump pump for lower ground floor apartment.
150 sq ft Garden Office
For those wishing to work from home this daily commute into the garden is a game changer, here you will find a fully insulated all year-round garden office, big enough to accommodate four people if you chose to. A timber garden building with double glazed double doors and matching side panels to the front and windows to all sides. Carpeted flooring, downlights, power and Internet access.
Garden
A wonderful feature of this property is the fact that it is surrounded on three sides by the driveway and extensive gardens with a combination of gravel walkways, patio area, walled garden and many mature planted borders with a high conifer hedge to two sides. A large built in patio area with feature gazebo provides a lovely place to sit and enjoy a barbecue next to the lawn. The garden is bathed in light all afternoon and the evening sun is on the BBQ area, with shade being provided by a beautiful mature Wisteria.
Parking - Driveway
A large sweeping gravel driveway with parking for four cars. Detached double garage. Walled garden with mature planting and trees
Parking - Garage
Detached double garage with electric garage door, power and light.
- COUNCIL TAXA payment made to your local authority in order to pay for local services like schools, libraries, and refuse collection. The amount you pay depends on the value of the property.Read more about council Tax in our glossary page.
- Band: G
- PARKINGDetails of how and where vehicles can be parked, and any associated costs.Read more about parking in our glossary page.
- Garage,Driveway
- GARDENA property has access to an outdoor space, which could be private or shared.
- Private garden
- ACCESSIBILITYHow a property has been adapted to meet the needs of vulnerable or disabled individuals.Read more about accessibility in our glossary page.
- Ask agent
Union Road, Leamington Spa, CV32
NEAREST STATIONS
Distances are straight line measurements from the centre of the postcode- Leamington Spa Station0.6 miles
- Warwick Station1.7 miles
- Warwick Parkway Station2.9 miles
About the agent
Properly is an established reputable independent estate agent.
We specialise in Residential Sales, New Homes, Lettings, and Property Management.
Our founders have more than 40 years of experience in the field. We deliver the highest quality of service to every client. We are independent, sustainable, responsible & unique.
If you are buying, selling, renting or investing in property we can help.
Get in touch today 0207 459 4400 or email hello@properly.space
Notes
Staying secure when looking for property
Ensure you're up to date with our latest advice on how to avoid fraud or scams when looking for property online.
Visit our security centre to find out moreDisclaimer - Property reference a4442745-27bc-41d9-9018-5a11b0d2f93d. The information displayed about this property comprises a property advertisement. Rightmove.co.uk makes no warranty as to the accuracy or completeness of the advertisement or any linked or associated information, and Rightmove has no control over the content. This property advertisement does not constitute property particulars. The information is provided and maintained by Properly, London. Please contact the selling agent or developer directly to obtain any information which may be available under the terms of The Energy Performance of Buildings (Certificates and Inspections) (England and Wales) Regulations 2007 or the Home Report if in relation to a residential property in Scotland.
*This is the average speed from the provider with the fastest broadband package available at this postcode. The average speed displayed is based on the download speeds of at least 50% of customers at peak time (8pm to 10pm). Fibre/cable services at the postcode are subject to availability and may differ between properties within a postcode. Speeds can be affected by a range of technical and environmental factors. The speed at the property may be lower than that listed above. You can check the estimated speed and confirm availability to a property prior to purchasing on the broadband provider's website. Providers may increase charges. The information is provided and maintained by Decision Technologies Limited. **This is indicative only and based on a 2-person household with multiple devices and simultaneous usage. Broadband performance is affected by multiple factors including number of occupants and devices, simultaneous usage, router range etc. For more information speak to your broadband provider.
Map data ©OpenStreetMap contributors.





