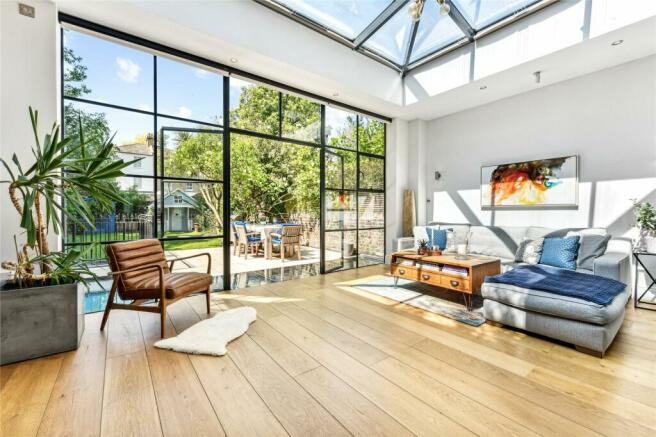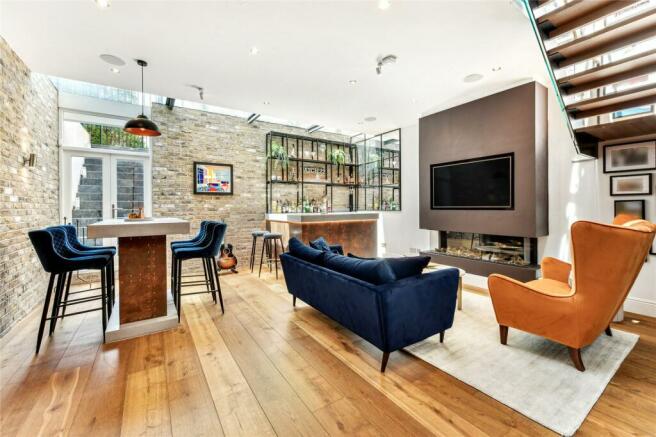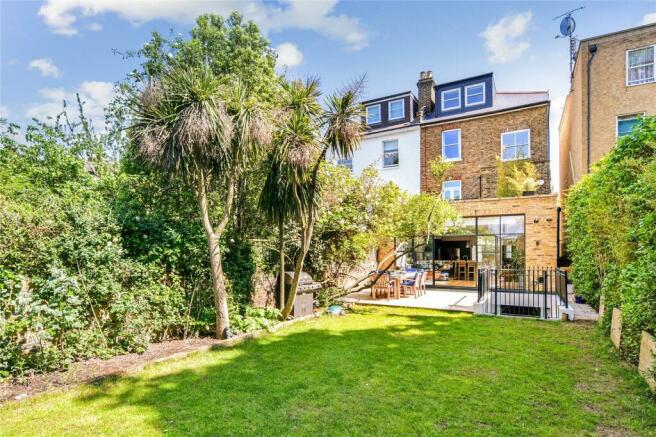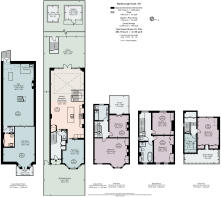
Marlborough Road, London, W4

- PROPERTY TYPE
Semi-Detached
- BEDROOMS
5
- BATHROOMS
2
- SIZE
4,129 sq ft
384 sq m
- TENUREDescribes how you own a property. There are different types of tenure - freehold, leasehold, and commonhold.Read more about tenure in our glossary page.
Freehold
Key features
- Completely refurbished and renovated by the current owners
- Large west facing garden
- Off street parking for two cars
- Sensational entertaining space
- No onward chain
- EPC Rating = C
Description
Description
A remarkable redevelopment of an attractive period townhouse, fully extended with a sensational basement, west facing garden and off street parking for two cars.
The ground floor consists of an exceptional open plan kitchen and reception space, awash with natural light from the glazed ceiling, featuring remarkable head height and stylish crittal doors out to the garden. The Higham kitchen boasts modern appliances including range cooker, Belfast sink, and Quooker tap. Accessed from the kitchen is a reception room with large bay window, currently utilised as a playroom.
A contemporary staircase with glass balustrading leads down to the magnificent basement, again with approximately three meter ceiling height. This area is really the heart of the home and this vast space is used to great effect by the current owners. There is a bar at the rear, with seating area centred around a wonderful XL Bell Fire fireplace. The middle section is used as a cinema room with acoustic 'theatre grade' curtains, and the rear section is separated via crittal doors. This front area is used as a play room, with large double doors allowing for natural light, mirrored on the opposite end. There is a downstairs w/c and utility area which complete the accommodation on this floor.
The first floor features the principal bedroom at the front, with stylish herringbone wooden flooring (echoed throughout the first and second floor) and gas fireplace. The chimney is flanked by bespoke built in wardrobes, and a large bay window. There is a further bedroom adjacent to this which has an internal glass floor, and access out to a fabulous west facing decked terrace. There is a shower room on this floor, with walk in shower, two sinks and w/c.
The second floor houses two further bedrooms, one with built in wardrobes, and a family bathroom. The bathroom is a great size and features a roll top bath and separate walk in shower. There is a separate w/c adjacent. The third floor houses two further bedrooms, one utilised as a study with fitted desk and storage space.
Outside, there is off street parking at the front of the house for two cars. At the rear, there is a glorious 65' west facing garden, with a shed and play house. The garden has mature planting giving a great sense of privacy.
Other important aspects of this home include CAT7 wiring to all rooms, and Control4 Smart Home technology. The renovation has included complete rewiring and replumbing and double glazed windows throughout.
Location
Marlborough Road is centrally located just off Chiswick High Road. Chiswick Park Underground station (District Line) is approximately 0.3 miles and Gunnersbury (Overground & District Line) is approximately 0.3 miles away. There is easy access to central London via the A4, and to Heathrow Airport and the west of England via the M4.
Square Footage: 4,129 sq ft
Brochures
Web DetailsParticulars- COUNCIL TAXA payment made to your local authority in order to pay for local services like schools, libraries, and refuse collection. The amount you pay depends on the value of the property.Read more about council Tax in our glossary page.
- Band: G
- PARKINGDetails of how and where vehicles can be parked, and any associated costs.Read more about parking in our glossary page.
- Yes
- GARDENA property has access to an outdoor space, which could be private or shared.
- Yes
- ACCESSIBILITYHow a property has been adapted to meet the needs of vulnerable or disabled individuals.Read more about accessibility in our glossary page.
- Ask agent
Marlborough Road, London, W4
Add your favourite places to see how long it takes you to get there.
__mins driving to your place
Why Savills
Founded in the UK in 1855, Savills is one of the world's leading property agents. Our experience and expertise span the globe, with over 700 offices across the Americas, Europe, Asia Pacific, Africa, and the Middle East. Our scale gives us wide-ranging specialist and local knowledge, and we take pride in providing best-in-class advice as we help individuals, businesses and institutions make better property decisions.
Outstanding property
We have been advising on buying, selling, and renting property for over 160 years, from country homes to city centre offices, agricultural land to new-build developments.
Get expert advice
With over 40,000 people working across more than 70 countries around the world, we'll always have an expert who is local to you, with the right knowledge to help.
Specialist services
We provide in-depth knowledge and expert advice across all property sectors, so we can help with everything from asset management to taxes.
Market-leading research
Across the industry we give in-depth insight into market trends and predictions for the future, to help you make the right property decisions.
Get in touch
Find a person or office to assist you. Whether you're a private individual or a property professional we've got someone who can help.
Your mortgage
Notes
Staying secure when looking for property
Ensure you're up to date with our latest advice on how to avoid fraud or scams when looking for property online.
Visit our security centre to find out moreDisclaimer - Property reference CIS240106. The information displayed about this property comprises a property advertisement. Rightmove.co.uk makes no warranty as to the accuracy or completeness of the advertisement or any linked or associated information, and Rightmove has no control over the content. This property advertisement does not constitute property particulars. The information is provided and maintained by Savills, Chiswick. Please contact the selling agent or developer directly to obtain any information which may be available under the terms of The Energy Performance of Buildings (Certificates and Inspections) (England and Wales) Regulations 2007 or the Home Report if in relation to a residential property in Scotland.
*This is the average speed from the provider with the fastest broadband package available at this postcode. The average speed displayed is based on the download speeds of at least 50% of customers at peak time (8pm to 10pm). Fibre/cable services at the postcode are subject to availability and may differ between properties within a postcode. Speeds can be affected by a range of technical and environmental factors. The speed at the property may be lower than that listed above. You can check the estimated speed and confirm availability to a property prior to purchasing on the broadband provider's website. Providers may increase charges. The information is provided and maintained by Decision Technologies Limited. **This is indicative only and based on a 2-person household with multiple devices and simultaneous usage. Broadband performance is affected by multiple factors including number of occupants and devices, simultaneous usage, router range etc. For more information speak to your broadband provider.
Map data ©OpenStreetMap contributors.





