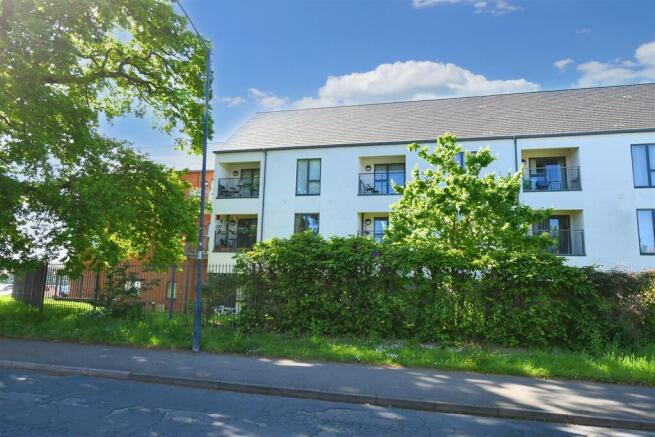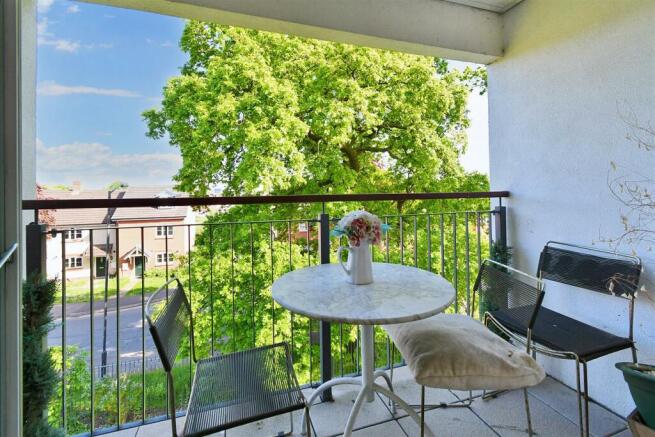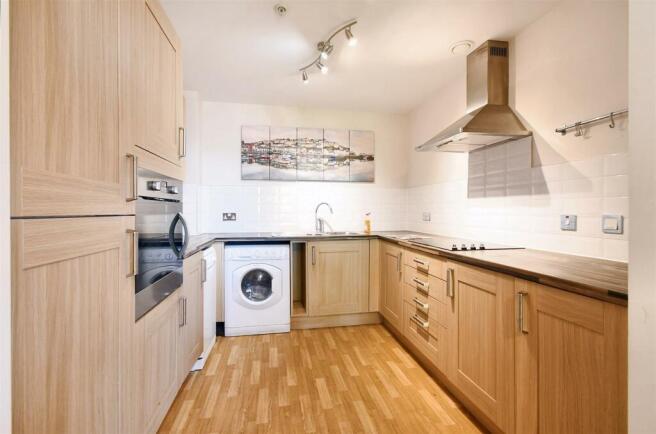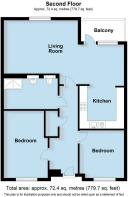Queensway, Leamington Spa

- PROPERTY TYPE
Retirement Property
- BEDROOMS
2
- BATHROOMS
1
- SIZE
790 sq ft
73 sq m
Description
Queensway Court - Is a successful development comprising 178 apartments of varying sizes, specifically designed for those over 55 and incorporates an extensive array of communal facilities to include a restaurant, terrace, meeting rooms, laundry, hairdressers and café. The development is thoughtfully designed specifically for the retired market and is forward thinking, as it also provides the possibilities of assisted living with on-site manager with additional care packages available separately if required. Price is based on 95% Share.
Briefly Comprising; - Private entrance hallway, store cupboard, better proportioned than average living/dining room with patio doors onto large covered balcony and semi open plan kitchen off dining area. Master bedroom, additional second double bedroom. large wet room/shower room, heating, and mechanical ventilation heat recovery system, balcony. NO CHAIN.
The Property - Is approached via a communal entrance hallway and reception with stairs and lifts leading to communal second floor. The property is approached then via a covered walkway which leads out overlooking the attractive landscaped communal gardens below.
Private Reception Hallway - With radiator, access to all accommodation, pull cord facility. A cupboard containing mechanical ventilation heat recovery system and shelving.
Living/Dining Room - 7.75m overall x 3.45m in living area (25'5" overal - Reducing to 8'5" in dining area.
Being open plan and yet forming two distinctive areas.
Living Area - With double glazed, full height picture window with views, entry phone point.
Dining Area - With broad opening to semi-open plan kitchen, double glazed large door with flush floor access leading to balcony with full height window to side.
Balcony - 2.67m x 1.45m (8'9" x 4'9") - Being covered with enclosed sides, timber and metal railing with views beyond, outside light point.
Kitchen - 2.72m x 2.77m (8'11" x 9'1") - With a range of timber look matching wall and base cupboards with contrasting working surface, one and a half bowl sink drainer unit with mixer tap, inset four point electric hob with Zanussi filter hood over, Zanussi side open oven, concealed fridge freezer, space and plumbing for washing machine, space for slim line dishwasher, white splashback tiling.
Bedroom One - 2.97m x 4.32m (9'9" x 14'2") - With double glazed window, radiator.
Bedroom Two - 2.72m x 2.84m (8'11" x 9'4") - With double glazed window to front and radiator.
Bathroom - 3.56m x 1.93m (11'8" x 6'4") - Being a large space with suitable access requirements, fitted out as a wet room, with low level WC with concealed cistern, semi-pedestal wall hung wash hand basin with mono-mixer, shower area with wall mounted shower and control, splashback tiling, mirror recess with downlighter points, radiator.
Outside - Queensway Court is set in its own grounds and gardens. Throughout the development are a number of communal garden spaces. This particular property is well positioned with an approach overlooking the largest and most impressive of the communal landscaped gardens. There are three communal first come first served car parking areas, one to the front and one to the rear of the building providing some parking facilities.
Tenure - The property is understood to be leasehold although we have not inspected the relevant documentation to confirm this. We understand there to be 116 years remaining of a 125 year lease (04/08/2014), service charge is £487.05 per month (to include: Water Charge, Heating Charge, Care Charge & Activity Charge). The rent on the shared ownership portion is £52.12 per month. Please verify this information with your legal advisers. Further details upon request.
Services - All mains services are understood to be connected to the property with the exception of gas. Heating is provided via a communal system the cost of which is integrated into the Service Charge.. NB We have not tested the central heating, domestic hot water system, kitchen appliances or other services and whilst believing them to be in satisfactory working order we cannot give any warranties in these respects. Interested parties are invited to make their own enquiries.
Council Tax - Council Tax Band C.
Location - 121 Queensway Court
Queensway
Leamington Spa
CV31 3LS
Brochures
Queensway, Leamington SpaBrochure- COUNCIL TAXA payment made to your local authority in order to pay for local services like schools, libraries, and refuse collection. The amount you pay depends on the value of the property.Read more about council Tax in our glossary page.
- Band: C
- PARKINGDetails of how and where vehicles can be parked, and any associated costs.Read more about parking in our glossary page.
- Yes
- GARDENA property has access to an outdoor space, which could be private or shared.
- Yes
- ACCESSIBILITYHow a property has been adapted to meet the needs of vulnerable or disabled individuals.Read more about accessibility in our glossary page.
- Ask agent
Queensway, Leamington Spa
Add an important place to see how long it'd take to get there from our property listings.
__mins driving to your place



Notes
Staying secure when looking for property
Ensure you're up to date with our latest advice on how to avoid fraud or scams when looking for property online.
Visit our security centre to find out moreDisclaimer - Property reference 33104228. The information displayed about this property comprises a property advertisement. Rightmove.co.uk makes no warranty as to the accuracy or completeness of the advertisement or any linked or associated information, and Rightmove has no control over the content. This property advertisement does not constitute property particulars. The information is provided and maintained by ehB Residential, Leamington Spa. Please contact the selling agent or developer directly to obtain any information which may be available under the terms of The Energy Performance of Buildings (Certificates and Inspections) (England and Wales) Regulations 2007 or the Home Report if in relation to a residential property in Scotland.
*This is the average speed from the provider with the fastest broadband package available at this postcode. The average speed displayed is based on the download speeds of at least 50% of customers at peak time (8pm to 10pm). Fibre/cable services at the postcode are subject to availability and may differ between properties within a postcode. Speeds can be affected by a range of technical and environmental factors. The speed at the property may be lower than that listed above. You can check the estimated speed and confirm availability to a property prior to purchasing on the broadband provider's website. Providers may increase charges. The information is provided and maintained by Decision Technologies Limited. **This is indicative only and based on a 2-person household with multiple devices and simultaneous usage. Broadband performance is affected by multiple factors including number of occupants and devices, simultaneous usage, router range etc. For more information speak to your broadband provider.
Map data ©OpenStreetMap contributors.




