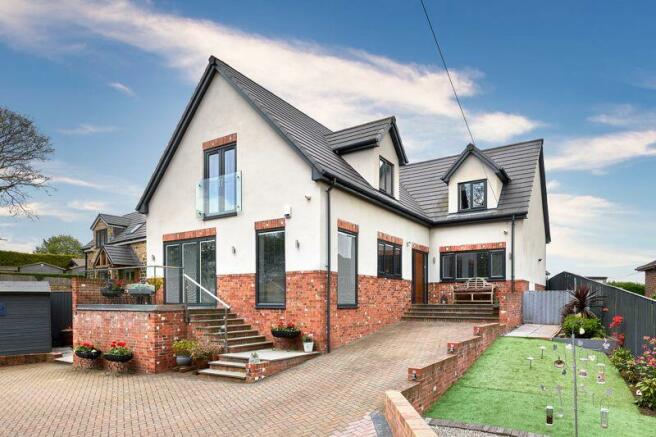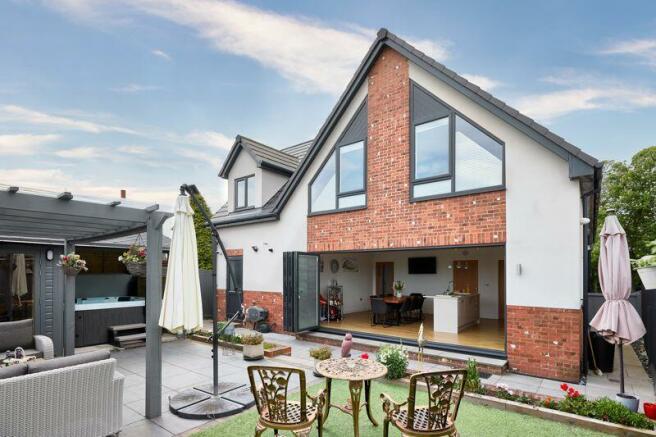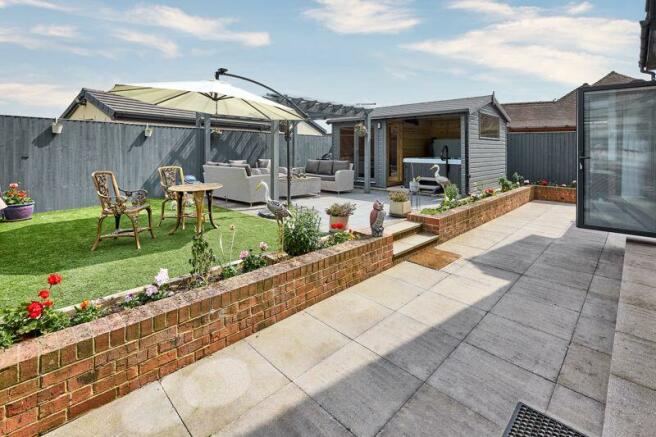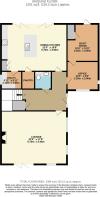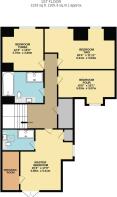Ackworth Road, Purston Jaglin

- PROPERTY TYPE
Detached
- BEDROOMS
4
- BATHROOMS
2
- SIZE
Ask agent
- TENUREDescribes how you own a property. There are different types of tenure - freehold, leasehold, and commonhold.Read more about tenure in our glossary page.
Freehold
Key features
- Four Bedroom Expansive Detached
- Beautifully Presented and Modern Throughout
- Relaxing Lounge with Sun Terrace and Cast Iron Log Burner
- Modern Open Plan Dining Kitchen with Bi-Folding Doors
- Fitted Office for Home Working or Study
- Modern Utility and Good Sized Boot Room
- Calming Master Bedroom with Dressing Room and Modern En-Suite
- Contemporary Four Piece Family Bathroom
- South Facing Garden with Patio Including Summer House with Hot Tub
- Ideal Position for Access to Local Amenities and Commuting Further Afield
Description
BEAUTIFUL INSIDE AND OUT
A modern yet unique family home isn’t always easy to find – but you’ll see this is exactly what’s on offer when you arrive at the private electric double gated entrance of 103A Ackworth Road.
This four-bedroom detached property – set in the thriving village of Purston Jaglin – is striking in its exterior design and both considered and contemporary throughout with its pristine interiors.
This is a home perfect for a young and growing family with very little needed to change.
Arriving onto a private, block-paved driveway, an elegant entrance awaits. With ample parking space for up to six cars and a recently added (22ft x 22ft approximate) double garage with electric up and over door as well as a pitched roof to complement the architecture of the house, the convenience and seamless ease of this property will be obvious from the moment you begin your viewing.
“We’re certainly not short of space. The downstairs flows beautifully and feels very welcoming.”
“It’s a family home and it needs a younger family to come here and make it a wonderful home.”
A SHOW STOPPER TO START
A warm welcome awaits as you enter via the main door situated on the side of the property. Step straight into a bright and spacious hallway where the luxurious downstairs WC is located.
Oak-effect internal doors feature throughout, with the one to your right leading to the magnificent modern dining kitchen.
This stunning open space oozes elegance and is flooded with natural light thanks to the bi-fold doors that span almost the whole width of the house, opening out onto the outdoor entertaining area.
Not just a hit in the summer, friends and family enjoy socialising in here all year round thanks to the addition of underfloor heating for extra comfort and low level-lighting creating a cosy ambience. The underfloor heating extending to the hallway and downstairs WC.
The brand-new kitchen features a range of wall and base units in a high-gloss finish, topped with quartz worktops and finished with chrome accessories. An induction hob and built-in ovens sit seamlessly on the back wall, while the sink is located within the central island.
Tucked away in the far corner, you’ll find a separate utility room to house the laundry appliances plus a huge pantry cupboard meaning the main kitchen space can stay clutter free.
“All the doors fold right back – it’s glorious when the sun is shining.”
AT THE FOREFRONT OF THE HOME
Back across the hallway is the lounge. This is a large, family-sized room spanning an impressive 22ft with soft carpet and heating underfoot.
A beautiful cast-iron log burner takes centre stage and there’s ample space for multiple furniture configurations meaning the whole family can gather comfortably while the fire is roaring.
Dual-aspect, full-length windows ensure this side of the house gets its fair share of natural light, along with a second set of bi-fold doors that open out to the balcony patio, also accessed from the steps at the front of the house.
“We love the lightness of this room. The sun shines in from all angles and we can sit out on the front balcony when the weather is nice; it’s absolutely lovely.”
FURTHER FAMILY SPACES
Completing the ground floor are two convenient and versatile spaces that can be adapted for different family dynamics.
First up is the generous home office which is accessed from the entrance hall. This pristine space is finished with wood-effect flooring. The space and the views encouraging you to get down to business right away.
Working from home will feel like a luxury here, but the study could also make a lovely playroom or children’s snug.
Connected via an internal door is the boot room which offers a perfect alternative rear entrance to the house for muddy boots and paws.
UP TO THE EXQUISITE FIRST FLOOR
Head upstairs via the bespoke glass balustrade staircase that makes the most of the natural light pouring through the skylight window at the top of the landing.
The whole of the first floor has been designed to take advantage of the gable roof shape to create a set of exquisite rooms which complement the minimalistic and bright aesthetic that we’ve seen so much of downstairs.
A CALMING MASTER SUITE
You may have noticed the Juliet balcony of the master suite from the front of the property with French doors that open out to a picturesque view of Purston Park.
This huge, dual-aspect space offers a calming environment to sleep, get ready in comfort with a dedicated dressing room, plus an area to sit with a book and relax at either end of the day.
You’ll also find a stylish hotel-style ensuite featuring a large walk-in shower, a wood-effect vanity unit with enclosed WC and wash basin plus a chrome heated towel rail.
“I love to open up the doors and watch the world go by in the mornings.”
MASTERFULLY MODERN
The contemporary family bathroom was installed at the same time as the en suite when the house was built and features a similar design to ensure a seamless flow throughout the property.
Tiled from floor to ceiling in a neutral colour palette, encasing a built-in bathtub below the skylight and finished with chrome fittings including a heated towel rail and ceiling spotlights.
A separate large walk-in shower stands in the corner and a vanity basin unit with enclosed WC offers handy storage for lotions and potions.
FANTASTIC FIELD VIEWS FOR THE CHILDREN
Bedrooms two and three sit side by side at the rear of the property and offer enviable field views through large picture windows of the rural landscape towards Ackworth.
Both are generous doubles but unique in their individual details, featuring additional windows and quirky sloped ceilings which follow the apex of the roof.
“They’ve both got field views; the children like to play in here when they stay over for the weekends.”
LAST BUT NOT LEAST
The fourth double bedroom which completes the first floor is currently being used as a library snug room which showcases the versatility here. Featuring the final dormer window overlooking the front, the family will be spoilt for choice when it comes to choosing bedrooms.
AN ENTERTAINMENT HAVEN
Although the garden was designed with low maintenance as a high priority, the current owners have transformed the outdoor space into a chic haven for entertaining and relaxing.
The stone patio spans the width of the house and wraps around the sides, separated by a low-level brick flower bed which bursts into colour as the seasons change.
Two steps lead to an artificial lawn and secondary patio for the soft seating area under a large pagoda. All of this is before you reach the wooden summer house which is the perfect finishing touch – safely housing a large hot tub and indoor snug that can be enjoyed come rain or shine.
Many parties and BBQs have been hosted in this carefully considered space, and the whole garden is fenced for ultimate privacy.
“It’s a great party garden – it’s got everything you’d want for when the whole family are round.”
AREA TO EXPLORE
Residing in Purston Jaglin, you are conveniently located between the village of Ackworth and the small town of Featherstone.
Ackworth is renowned as one of the most sought-after areas in West Yorkshire and has a healthy mix of pubs and bars to enjoy as well as a rich offering of field walks and community events.
Featherstone is a small bustling town in its own right and offers an abundance of high street amenities including pubs, cafes, barber shops and hair salons as well as a swimming pool and choice of supermarkets between Aldi, Lidl and B&M.
The commute to school for the children is simple and you’ll be in the catchment area for a choice of primary and secondary options. Featherstone Academy comes highly rated and you also have the option of private schooling at Ackworth School within a five-minute drive or a hop across the fields.
Right on your doorstep, you can take a morning stroll across to Purston Park which as well as a large children’s playground and skate ramps comes with a beautiful lake, well-manicured gardens and pathways to enjoy a peaceful walk. If you’re looking to go a little further afield, you can also continue your steps across the fields and will end up at the Nostell Priory National Trust site.
Also accessible by foot is The Prince of Purston craft beerhouse and the locally famous Park View Fisheries where you might have to queue for battered cod it’s that good.
Perhaps the jewel in the crown locally though is Farmer Copleys on the edge of the town en route to Pontefract. People travel miles to visit this prestigious family-run farm shop, the Moo Café restaurant and seasonal events such as strawberry and pumpkin picking.
**RIGHTMOVE USER MOBILE BROWSING - PRESS THE QUICK EMAIL LINK TO REQUEST THE UNIQUE AND BESPOKE LUXURY BROCHURE**
**RIGHTMOVE USER DESKTOP BROWSING – PRESS BELOW LINK TO OPEN FULL PROPERTY BROCHURE**
**FREEHOLD AND COUNCIL TAX BAND F**
Brochures
Property BrochureFull Details- COUNCIL TAXA payment made to your local authority in order to pay for local services like schools, libraries, and refuse collection. The amount you pay depends on the value of the property.Read more about council Tax in our glossary page.
- Band: F
- PARKINGDetails of how and where vehicles can be parked, and any associated costs.Read more about parking in our glossary page.
- Yes
- GARDENA property has access to an outdoor space, which could be private or shared.
- Yes
- ACCESSIBILITYHow a property has been adapted to meet the needs of vulnerable or disabled individuals.Read more about accessibility in our glossary page.
- Ask agent
Ackworth Road, Purston Jaglin
NEAREST STATIONS
Distances are straight line measurements from the centre of the postcode- Featherstone Station0.8 miles
- Pontefract Tanshelf Station2.1 miles
- Streethouse Station2.1 miles
About the agent
We are qualified experts at selling high-value, unique and outstanding homes across Yorkshire and beyond. Both our Property Sales and Creative Teams have the experience, knowledge and skills to market your home to the most suitable buyers and provide you with the highest level of dedicated support at every stage of your home selling.
Through expert market and local knowledge, and an assessment of your property, you will be advised on your best priced sales strategy. We will talk you thr
Notes
Staying secure when looking for property
Ensure you're up to date with our latest advice on how to avoid fraud or scams when looking for property online.
Visit our security centre to find out moreDisclaimer - Property reference 12352037. The information displayed about this property comprises a property advertisement. Rightmove.co.uk makes no warranty as to the accuracy or completeness of the advertisement or any linked or associated information, and Rightmove has no control over the content. This property advertisement does not constitute property particulars. The information is provided and maintained by Enfields Luxe, Pontefract. Please contact the selling agent or developer directly to obtain any information which may be available under the terms of The Energy Performance of Buildings (Certificates and Inspections) (England and Wales) Regulations 2007 or the Home Report if in relation to a residential property in Scotland.
*This is the average speed from the provider with the fastest broadband package available at this postcode. The average speed displayed is based on the download speeds of at least 50% of customers at peak time (8pm to 10pm). Fibre/cable services at the postcode are subject to availability and may differ between properties within a postcode. Speeds can be affected by a range of technical and environmental factors. The speed at the property may be lower than that listed above. You can check the estimated speed and confirm availability to a property prior to purchasing on the broadband provider's website. Providers may increase charges. The information is provided and maintained by Decision Technologies Limited. **This is indicative only and based on a 2-person household with multiple devices and simultaneous usage. Broadband performance is affected by multiple factors including number of occupants and devices, simultaneous usage, router range etc. For more information speak to your broadband provider.
Map data ©OpenStreetMap contributors.
