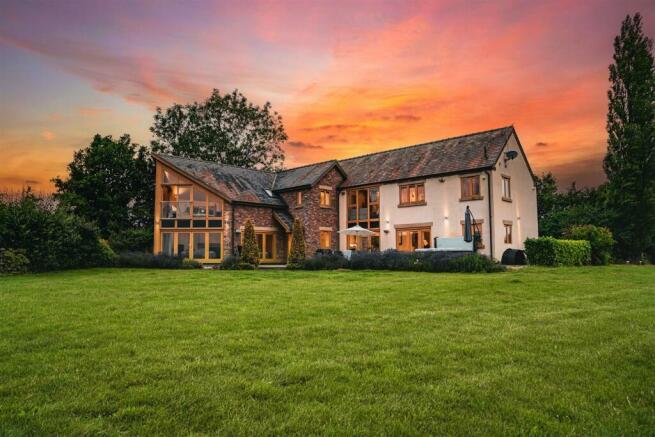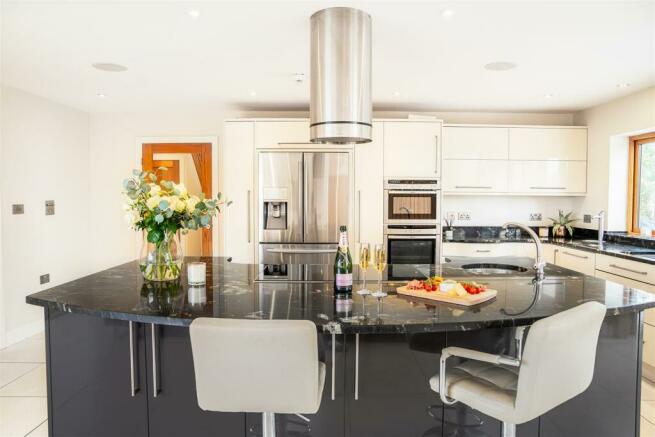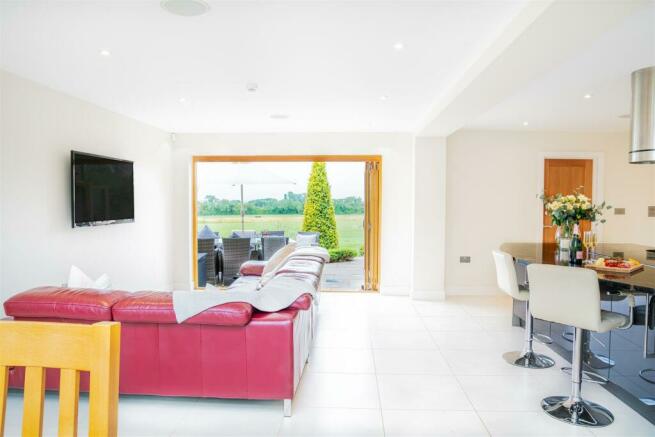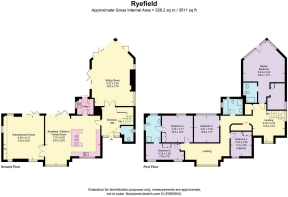Splendid countryside views at Ryefield, Oxton Road

- PROPERTY TYPE
Detached
- BEDROOMS
5
- BATHROOMS
4
- SIZE
3,511 sq ft
326 sq m
- TENUREDescribes how you own a property. There are different types of tenure - freehold, leasehold, and commonhold.Read more about tenure in our glossary page.
Freehold
Key features
- Guide Price of £1m
- Set within a 2.5-acre plot including paddock, stabling potential and separate entrance
- Self build with further planning approved for an extension
- Five large bedrooms with 4 bathrooms
- Cinema room and fabulous spaces for entertaining
- Ideally located on the bus route for excellent schooling
Description
Finer Details - The Home:
* Guide Price £1,000,000
* Approximately 3511 sq. ft of accommodation in total
* Substantial plot with paddock and 3 separate entrances
* Stunning countryside views
* Planning permission approved for extension to the front of the home included garages
* Close to transport links and amenities in Southwell
Services:
* Mains water
* Mains electricity
* Air Source Heat Pump
* Septic Tank
* Air conditioned master suite
* EPC rating - B
* Council tax - G
** For more photos and information, download the brochure on desktop. For your own hard copy brochure, or to book a viewing please call the team **
Welcome To Ryefield - Entertain on the terrace whist children play in the meadow or settle into your own, private cinema room for the latest blockbuster; Ryefield is a welcoming family home set in two and a half acres of verdant surroundings and filled with modern comforts.
Panoramic views extend over open countryside from this impressive, architect-designed home which was recently refurbished and has planning permission in place for further developments.
Leaving Oxton village in the direction of Southwell, pull onto a quiet lane leading into the newly laid driveway and catch your breath as you take in far reaching views extending out from the home. The broad, curved driveway offers an abundance of parking.
A Warm Welcome - Greeted by downlights illuminating your arrival, step through the glass-framed front door and feel the welcoming warmth of underfloor heating as you arrive home. Elegant tiles extend underfoot as you catch a glimpse of the double height ceiling and galleried landing above.
Refresh in the generous WC with wash basin then stow your coat and shoes in a handy storage cupboard beneath the handcrafted oak staircase.
Airy And Bright - Flowing through, the capacious family sitting room awaits. Stepping onto plush carpet, the comfort of underfloor heating continues here and throughout the home - all controlled through the Honeywell Home app. Three sets of bi-fold doors frame wide-ranging views across the garden and beyond. During the warmer months, slide the bi-folds open creating a seamless connection to the terrace for entertaining and family fun. A SONOS sound system serves inside and out, adding a party atmosphere. As the seasons change, light the wood burner and settle in for cosy family evenings.
Spacious Family Living - Retracing your steps, arrive in the heart of the home – the voluminous kitchen and double aspect family room which offers space for a large dining table and comfortable seating next to bi-fold doors.
Hosting family dinners and parties will be a joy from the spacious and well-equipped kitchen. Remote controlled plinth lighting glows beneath two-tone cabinets offering superb storage space topped with black granite surfaces. Held within the generous kitchen island, note the large, NEFF induction hob with extractor, wine fridge and handy preparation sink. Pour your favourite drink and take a seat at the breakfast bar here to chat with the chef.
Integrated within the kitchen, further NEFF appliances include a double oven, microwave, warming drawer and two dishwashers. A Zip boiling tap and plumbed-in American-style Samsung fridge-freezer offer convenience.
Peek through to the utility room with its full height storage cupboards, useful extra sink and room for a washer and dryer. Discover a rear door leading out from here.
Remaining connected to the kitchen, settle on sofas in the bright snug taking in views through bi-fold doors to the garden. On sunny summer days, push the doors open and step out onto the terrace for fun-filled barbeques.
A dramatic, double-height arched window provides a stunning backdrop to the dining table, reaching upward and filling this social, family space with light. Looking upward, spy a second galleried landing with glass balustrade connecting the ground floor to the rooms above.
Entertaining Excellence - Moving through, find yourself in the double aspect cinema room. Easily large enough to invite family and friends for filmic entertainment, this spacious room gives views to the front of the home through full height windows and to the rear garden through bi-fold doors. Using a Control4 remote, manage the wall-mounted cinema screen, projector, surround sound and window blinds without leaving your seat.
Magnificent Views - Returning to the entrance hall, ascend the handcrafted oak staircase noticing leafy views through an asymmetric window. Looking up, a feature pendant light catches your eye. Step across a small, bridged landing to a lovely nook beneath an arched window offering a quiet place to read then, turning toward the rear of the home, discover the magnificent, air-conditioned master suite.
Secluded in its own wing of the home, this suite offers a peaceful space to relax and unwind. Airy and bright, the vaulted ceiling of the master suite draws your eye into the room; its angled design accentuated by a fully glazed wall framing countryside views that stretch out over the Vale of Belvoir. Open French doors wide here to the Juliette balcony and recline with your morning coffee to the sound of birdsong.
Slipping into the ensuite, refresh under the rainfall shower in its generous enclosure. Tiled to walls and floor in muted tones, this relaxing room also provides a WC and wash basin with vanity storage, all lit from above by a Velux window. Opposite, a generous dressing room with full height window bestows ample space for clothes and accessories.
Relax And Rest - Notice the warmth of underfloor heating extending throughout upstairs as you move along the landing to discover the family bathroom. Slide into the broad, double-ended bath and soak away the busyness of the day or catch up on your favourite shows on the wall-mounted TV. A separate shower with wide enclosure offers space to refresh alongside a WC and wash basin with circular mirror above.
Passing two double bedrooms with fitted storage – one with views over the front of the home and one looking out over the garden – find yourself reconnected to downstairs from the glass-edged galleried landing, high above the dining room.
At the end of the landing, two further, bright double bedrooms await, both proffering fitted wardrobes and a central shower room with Jack and Jill doors. This light space has windows to two sides and offers comfort in a shower with generous enclosure, WC and wash basin.
Acres Of Space - Stepping out through bi-fold doors, recline on the terrace, awash with scent in the summertime from the lavender border. Space abounds here for comfortable seating on which to rest and read or entertain family and friends. Add a splash of fun with a dip in the hot tub. Relax, drink in hand, with uninterrupted views extending out over the large lawn to the meadow and open countryside beyond.
Stepping off the terrace, follow a hidden pathway lined with mature planting to discover good sized outbuildings with electricity and plumbing in place. Great potential exists here for stables, a home gym, studio, office or storage space. A handy gate gives vehicular access from the lane and another separates this space from the garden and meadow beyond.
Planning permission is in place for an extension to the front of the home which would add a glass atrium, a garage for three cars and an additional storage shed.
Near And Far - Perfectly placed for active families, step out of the gate from Ryefield into open countryside to find a range of walks from your door or pack a picnic and hop in the car for easy access to the tracks and trails around Rufford Abbey and Thoresby Estate. If you like to travel on two wheels, there are super bike routes from the home which will take you all the way to Sherwood Pines or to the River Trent at Gunthorpe.
A choice of education options can be found nearby with Ryefield being in the catchment for a number of local schools. Buses also collect students from the end of the lane for Southwell Minster, Nottingham High School and Worksop College.
For light lunches and coffee with friends, the Tea Rooms by Hollybeck Nurseries is just a couple of minutes’ walk from home or be in Oxton in five minutes to refresh in the Old Green Dragon or Ye Olde Bridge Inn; two award winning pubs. Oxton also offers a handy post office. Supermarkets, eateries and a small range of independent shops can be found in Southwell - around seven minutes away by car.
For commuters, many local villages have train stations including Lowdham which give a direct link to Nottingham. Newark station runs East Coast Mainline services to London. By road, be in Newark in around 25 minutes with Nottingham being around 30 minutes away.
The ideal home for an active family, Ryefield offers safe and secure rural living with plenty of room to grow. To discover whether it’s the perfect place for you, book your viewing today.
Disclaimer - Smith & Co Estates use all reasonable endeavours to supply accurate property information in line with the Consumer Protection from Unfair trading Regulations 2008. These property details do not constitute any part of the offer or contract and all measurements are approximate. The matters in these particulars should be independently verified by prospective buyers. It should not be assumed that this property has all the necessary planning, building regulation or other consents. Any services, appliances and heating system(s) listed have not been checked or tested. Purchasers should make their own enquiries to the relevant authorities regarding the connection of any service. No person in the employment of Smith & Co Estates has any authority to make or give any representations or warranty whatever in relation to this property or these particulars or enter into any contract relating to this property on behalf of the vendor. Floor plan not to scale and for illustrative purposes only.
Brochures
Ryefield- COUNCIL TAXA payment made to your local authority in order to pay for local services like schools, libraries, and refuse collection. The amount you pay depends on the value of the property.Read more about council Tax in our glossary page.
- Band: G
- PARKINGDetails of how and where vehicles can be parked, and any associated costs.Read more about parking in our glossary page.
- Yes
- GARDENA property has access to an outdoor space, which could be private or shared.
- Yes
- ACCESSIBILITYHow a property has been adapted to meet the needs of vulnerable or disabled individuals.Read more about accessibility in our glossary page.
- Ask agent
Splendid countryside views at Ryefield, Oxton Road
NEAREST STATIONS
Distances are straight line measurements from the centre of the postcode- Thurgarton Station3.4 miles
- Bleasby Station3.6 miles
- Lowdham Station4.0 miles
About the agent
Smith & Co Estates Ltd, Mansfield
Smith and Co Estates Unwin Suite 1 Crow Hill Drive Mansfield NG19 7AE

We offer a unique approach to selling and letting homes with exceptional marketing methods, and we put you and your home buying experience at the forefront of everything we do.
Being a small and exclusive, independent estate agent allows us to approach selling houses differently.
Unique Marketing - We Approach Things Differently...
We keep our portfolio selective, we keep our high level of service focused on you! We choose to stay as an exclusive estate agent to deliver an i
Notes
Staying secure when looking for property
Ensure you're up to date with our latest advice on how to avoid fraud or scams when looking for property online.
Visit our security centre to find out moreDisclaimer - Property reference 33104747. The information displayed about this property comprises a property advertisement. Rightmove.co.uk makes no warranty as to the accuracy or completeness of the advertisement or any linked or associated information, and Rightmove has no control over the content. This property advertisement does not constitute property particulars. The information is provided and maintained by Smith & Co Estates Ltd, Mansfield. Please contact the selling agent or developer directly to obtain any information which may be available under the terms of The Energy Performance of Buildings (Certificates and Inspections) (England and Wales) Regulations 2007 or the Home Report if in relation to a residential property in Scotland.
*This is the average speed from the provider with the fastest broadband package available at this postcode. The average speed displayed is based on the download speeds of at least 50% of customers at peak time (8pm to 10pm). Fibre/cable services at the postcode are subject to availability and may differ between properties within a postcode. Speeds can be affected by a range of technical and environmental factors. The speed at the property may be lower than that listed above. You can check the estimated speed and confirm availability to a property prior to purchasing on the broadband provider's website. Providers may increase charges. The information is provided and maintained by Decision Technologies Limited. **This is indicative only and based on a 2-person household with multiple devices and simultaneous usage. Broadband performance is affected by multiple factors including number of occupants and devices, simultaneous usage, router range etc. For more information speak to your broadband provider.
Map data ©OpenStreetMap contributors.




