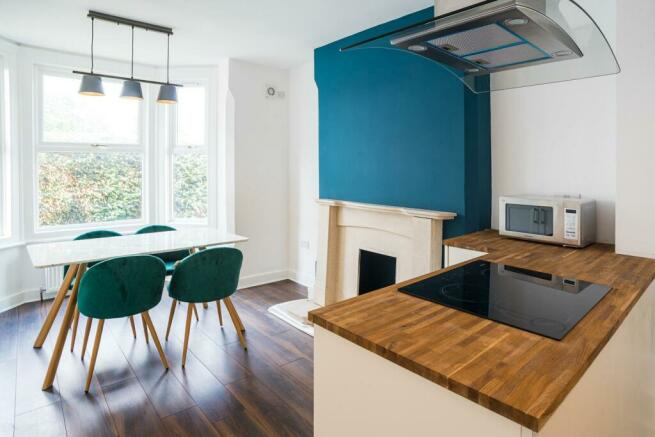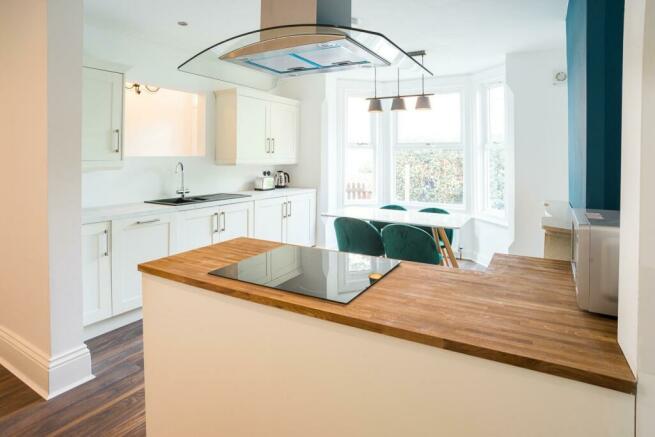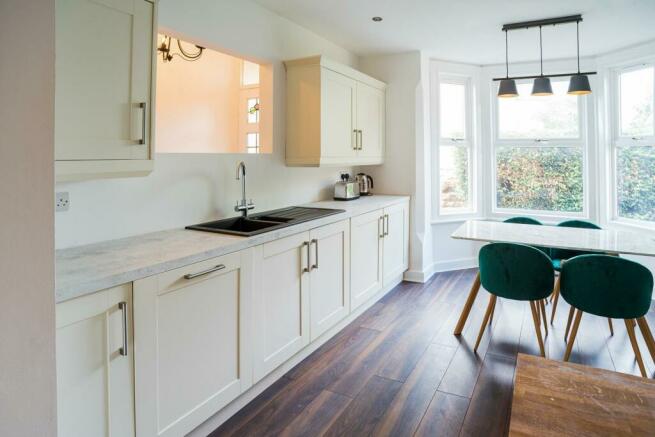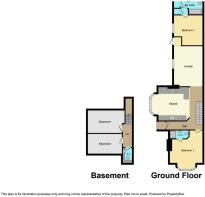Ground Floor, Trevelyan Road, West Bridgford, Nottingham NG2 5GY

- PROPERTY TYPE
Maisonette
- BEDROOMS
2
- BATHROOMS
2
- SIZE
958 sq ft
89 sq m
Key features
- TWO DOUBLE EN-SUITE BEDROOMS
- OPEN PLAN KITCHEN/DINER
- PRIVATE GARDEN
- NEWLY RENOVATED
- SOUGHT AFTER LOCATION
- NO UPWARD CHAIN
- COUNCIL TAX BAND B
- WALKING DISTANCE TO 'THE AVENUE'
Description
This stunning maisonette in a sought-after location boasts a professional refurbishment, high ceilings, two en-suite bedrooms, an immaculate garden and excellent transport links.
Overview - Katie Homes Sales is proud to present this delightful maisonette, located in the desirable town of West Bridgford, providing excellent public transport links, nearby schools, and a host of local amenities.
This fantastic location boasts a strong local community, is surrounded by lush green spaces and nearby parks, offering the perfect balance between urban living and tranquil surroundings.
Upon entering the flat, you will appreciate the professional refurbishment throughout. The property showcases modern features, such as high ceilings and an open-plan layout. The fireplace in the kitchen adds an element of charm and character to the space, creating a warm and inviting atmosphere whilst cooking/dining.
The spacious reception room provides a great view of the immaculate garden, further enhancing the sense of tranquillity. This open-plan area seamlessly flows into the recently renovated kitchen, which boasts modern appliances, ample natural light, and a dining area. The bay window adds a touch of elegance to the room, allowing for a picturesque view while enjoying meals.
A particular highlight of this property is the basement space, which offers two rooms that can be utilized as a games room, study, or additional living space. Additionally, there is a convenient WC with sink, providing practicality and flexibility.
The property comprises two double bedrooms, each featuring en-suite facilities for added privacy and convenience. The en-suite bathrooms have been newly refurbished and include rain showers, heated towel rails, and sleek design elements.
The EPC rating is D, ensuring energy efficiency, and the property falls within Council Tax Band B.
With its versatile layout and desirable attributes, this property is ideal for families, couples, sharers, or students seeking a spacious and comfortable living space.
An early viewing is highly recommended to fully appreciate all that this exceptional maisonette has to offer.
Entrance Hallway - 1 x 2.4 (3'3" x 7'10") - Entering through the original stain glassed front door, you will be greeted by a laminated hallway with a wall mounted radiator and pendant light from the high ceiling. To the left of you upon entering the property is an open hatch looking into the kitchen/diner.
Kitchen / Diner - 3.7 x 4.4 (12'1" x 14'5") - A spacious and bright open plan kitchen/diner, benefitting from a large bay window allowing the upmost natural light into the sleek space. Also with a feature fireplace adding elegance into the already desirable room. The modern, fully fitted kitchen includes integrated appliances, beautiful laminate flooring and ceiling spotlights. A open hatch sits above the sink area into the entrance hallway.
Lounge - 15.6 (51'2") - Sitting within the heart of the property, the lounge has easy access to the open kitchen, converted basement as well as a rear door accessing the private garden. A bright and clean space with the tall ceilings, laminate flooring and large window, as well as a wall mounted radiator and pendant light fitting.
Bedroom One - 13.2 (43'3") - The first of the double bedrooms is situated at the front of the property and benefits from a large bay window, providing an abundance of light. Provided with a pendant light and wall mounted radiator. The flooring throughout the bedroom is laminate, and then through to the en-suite there are dark grey tiles. The en suite comprises of a freestanding shower, a white toilet and white basin.
Bedroom Two - 11.4 (37'4") - Bedroom two is the master bedroom and is situated at the back of the property with windows looking over the private garden to the side of the flat. Laminate flooring throughout, pendant light fitting and wall mounted radiator. A bright en-suite bathroom with dark grey tile flooring, Shower over a white bath, white toilet and white basin.
Converted Basement - 14 (45'11") - The basement has been converted and now has full height ceilings, floor, wall and ceiling insulation. With an additional two rooms and a W.C this space has endless possibilities. Laminate flooring, and ample lighting as well as plug sockets throughout the space.
Brochures
Ground Floor, Trevelyan Road, West Bridgford, NottBrochure- COUNCIL TAXA payment made to your local authority in order to pay for local services like schools, libraries, and refuse collection. The amount you pay depends on the value of the property.Read more about council Tax in our glossary page.
- Band: B
- PARKINGDetails of how and where vehicles can be parked, and any associated costs.Read more about parking in our glossary page.
- Ask agent
- GARDENA property has access to an outdoor space, which could be private or shared.
- Yes
- ACCESSIBILITYHow a property has been adapted to meet the needs of vulnerable or disabled individuals.Read more about accessibility in our glossary page.
- Ask agent
Ground Floor, Trevelyan Road, West Bridgford, Nottingham NG2 5GY
NEAREST STATIONS
Distances are straight line measurements from the centre of the postcode- Nottingham Station1.2 miles
- Station St Tram Stop1.2 miles
- Lace Market Tram Stop1.4 miles
About the agent
Katie Homes is well known within Nottingham as a successful, reputable letting agent. We can arrange viewings at a time that suits you best, every day of the week.
We are situated at 76 Derby Road and our office welcomes clients to drop in at any time during our business hours. We are open:
9am - 5pm Monday to Friday
10am - 2pm on Saturdays
We pride ourselves on our excellent customer service skills and fantastic lettings ability, ensuring Katie Homes receives nothing
Notes
Staying secure when looking for property
Ensure you're up to date with our latest advice on how to avoid fraud or scams when looking for property online.
Visit our security centre to find out moreDisclaimer - Property reference 32652835. The information displayed about this property comprises a property advertisement. Rightmove.co.uk makes no warranty as to the accuracy or completeness of the advertisement or any linked or associated information, and Rightmove has no control over the content. This property advertisement does not constitute property particulars. The information is provided and maintained by Katie Homes, Nottingham. Please contact the selling agent or developer directly to obtain any information which may be available under the terms of The Energy Performance of Buildings (Certificates and Inspections) (England and Wales) Regulations 2007 or the Home Report if in relation to a residential property in Scotland.
*This is the average speed from the provider with the fastest broadband package available at this postcode. The average speed displayed is based on the download speeds of at least 50% of customers at peak time (8pm to 10pm). Fibre/cable services at the postcode are subject to availability and may differ between properties within a postcode. Speeds can be affected by a range of technical and environmental factors. The speed at the property may be lower than that listed above. You can check the estimated speed and confirm availability to a property prior to purchasing on the broadband provider's website. Providers may increase charges. The information is provided and maintained by Decision Technologies Limited. **This is indicative only and based on a 2-person household with multiple devices and simultaneous usage. Broadband performance is affected by multiple factors including number of occupants and devices, simultaneous usage, router range etc. For more information speak to your broadband provider.
Map data ©OpenStreetMap contributors.




