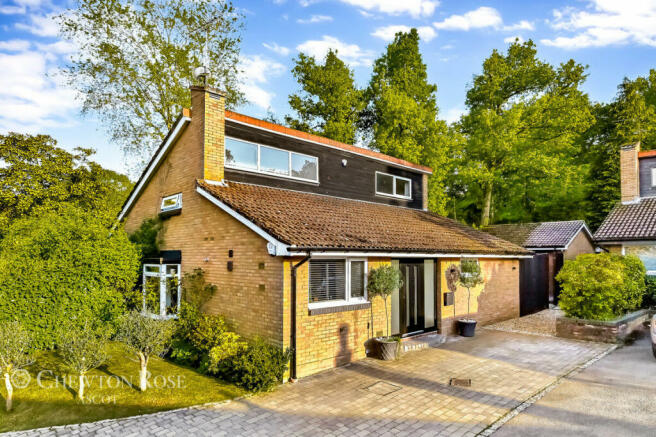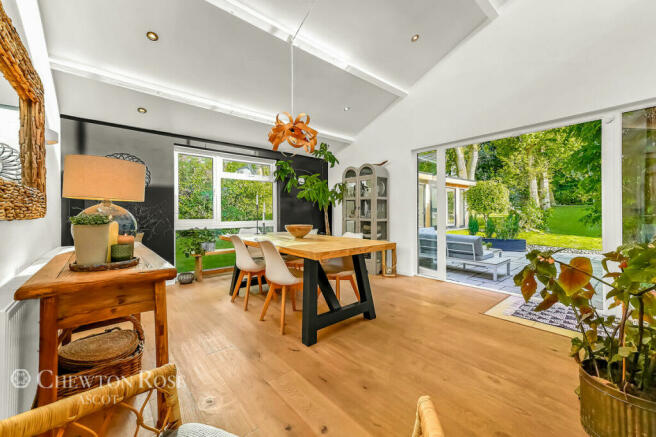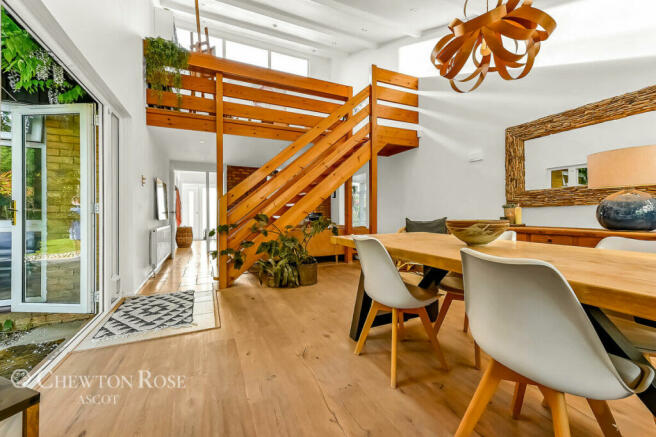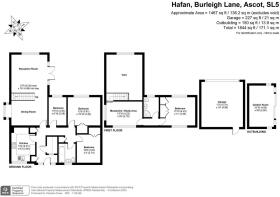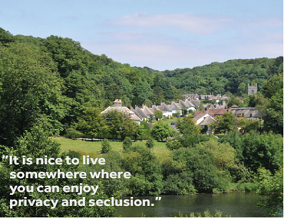
Burleigh Lane, Ascot

- PROPERTY TYPE
Detached
- BEDROOMS
4
- BATHROOMS
2
- SIZE
1,399 sq ft
130 sq m
- TENUREDescribes how you own a property. There are different types of tenure - freehold, leasehold, and commonhold.Read more about tenure in our glossary page.
Freehold
Key features
- Double Detached Garage
- Walking distance to Racecourse
- Three Bedrooms ground floor
- Prinicpal Bedroom first floor
- Fully Insulated Garden Room
- Driveway located off Burleigh Lane
- Parking to front & rear of property
Description
Downstairs consists of a Reception room, dining room area and modern kitchen with separate utility. Underfloor heating throughout except for the utility room.
Three bedrooms and a family bathroom complete the downstairs.
On the first floor is a mezzanine level with a study area, Principal master bedroom and a modern and stylish shower room.
The Story
As soon as Janni and Hugo saw the gorgeous, wooded garden at Hafan they were able to imagine themselves sitting out under the trees there on summer afternoons. The couple also loved the unusual, four-bedroom house itself, with its stylish, mid to late-20th-century design and its abundance of internal space. “The garden was like our own little piece of forest and the house had a quirky, 1970s’ aesthetic,” Janni recalls. “Inside, the main sitting and dining room was huge, with a sloped, vaulted ceiling and a mezzanine level above. It felt rather like a Scandinavian ski lodge and had a very warm and welcoming feel to it.”
LIGHT AND AIRY
It was back in 2020 that the family moved from Windsor to the house on Burleigh Lane. Since then they have renovated and enhanced it throughout, making changes such as replacing carpets with beautiful wooden floors, removing Artex ceilings and installing downlighting. “We have modernised the whole house,” she explains. “We have redecorated throughout, keeping everything very light, other than the odd feature wall here and there. In the main room, for example, we now have one wall in Farrow & Ball’s Studio Green. We also had new bathrooms fitted and installed a new front door. Outside we extended the terrace and installed a wonderful, new, timber garden office.”
GREAT POTENTIAL
When the couple bought Hafan, it had planning permission for a substantial extension to almost double it in size. “It is a superb size as it is but certainly there is potential here if someone else wants to take it further,” Janni says. “I have often thought it would be nice to extend to the back and side and perhaps move the kitchen so it overlooks the garden. There is also currently eaves space upstairs that is the same size again as the bedroom suite and mezzanine study area. There could be space for a couple more bedrooms up there (subject to the relevant planning permissions).” She adds: “This is such a large plot that the house could be extended and there would still be a very good-sized garden.”
FLEXIBLE ACCOMMODATION
Entered from the front via a lobby and the hall, the house was designed with its kitchen and utility room to the front. The main bedroom and bathroom wing, comprising three bedrooms and a family bathroom, is then to the right. “We have our master bedroom downstairs; Hugo has another bedroom as his office and I have the other as my treatment room as I am a massage therapist – the accommodation here is very flexible,” Janni observes. “Our teenage daughter then has the large top floor bedroom and its shower room to herself – and is able to tuck herself away up here!”
STREAMING SUNSHINE
The largest portion of the ground floor encompasses the impressive sitting and dining room. This has fabulous views over the garden and glass doors that can be opened up on sunny days. “This room is open-plan but we have sectioned it off so that it never feels too large. At lunchtime the sun comes in from the front and side and then throughout the afternoon it pours in from the top windows and there is the most wonderful light throughout the room.” She adds: “This space is very much the hub of the house for our daily living but has also been wonderful for entertaining. We have had lots of parties here.” Indeed, with a generous driveway and access to the back garden from the house, Hafan has been the perfect setting for summer lunches and barbecues.
A TRANQUIL AREA
Stairs from the sitting and dining room lead up to the mezzanine level above. Here there is a large room that is open to the space below but which makes a superb study or leisure area. “We tend to use it as an art studio,” Janni says. “I paint up there and my daughter and I use it for other creative activities too.” The garden studio, which could be an office, gym or teenagers’ den, depending on the requirements of the next owners, is also an outstanding, additional, versatile space. “There really are so many different ways you can enjoy the space here,” she suggests. “It has been a dream house for us – the only reason we are leaving it is that we are relocating to Denmark.” The location has also suited them well. “We really enjoy being just five minutes from the centre of Ascot and 10 minutes from Windsor. Yet the house is nestled in a super-quiet area. When we wake up in the morning, all we can hear is the sound of the birds. It is just oozing with peace.”
SETTING THE SCENE
Situated on a corner plot on a cul-de-sac, Hafan enjoys a good-sized driveway and double garage. To the rear is has a large, leafy garden, with a terrace for outside entertaining and a garden studio.
Within Easy Reach
A range of fine recreational facilities are in area including some of the world’s finest and most exclusive golf clubs such as Wentworth, Sunningdale, The Berkshire and Swinley Forest. There are also a number of excellent health and tennis clubs including The Berystede Hotel and David Lloyd Club at Royal Berkshire. Additionally there are world class spa hotels and restaurants nearby such as Coworth Park and Pennyhill Park. Schooling options are excellent with Charters (state) as well as a range of private schools including St. Mary’s, St. Georges, Papplewick, Hallgrove, Sunningdale Prep and The Marist.
WHATS NEARBY
Conveniently located for London, Heathrow Airport and the rest of the South East, Ascot has everything you need for day-to-day essentials. Artisan cafés and unique boutiques enrich the town. More extensive shopping centres can be found in Windsor to the north and Camberley to the west.
Disclaimer
Chewton Rose Estate Agents is the seller's agent for this property. Your conveyancer is legally responsible for ensuring any purchase agreement fully protects your position. We make detailed enquiries of the seller to ensure the information provided is as accurate as possible. Please inform us if you become aware of any information being inaccurate.
Brochures
Brochure 1- COUNCIL TAXA payment made to your local authority in order to pay for local services like schools, libraries, and refuse collection. The amount you pay depends on the value of the property.Read more about council Tax in our glossary page.
- Ask agent
- PARKINGDetails of how and where vehicles can be parked, and any associated costs.Read more about parking in our glossary page.
- Yes
- GARDENA property has access to an outdoor space, which could be private or shared.
- Yes
- ACCESSIBILITYHow a property has been adapted to meet the needs of vulnerable or disabled individuals.Read more about accessibility in our glossary page.
- Ask agent
Burleigh Lane, Ascot
NEAREST STATIONS
Distances are straight line measurements from the centre of the postcode- Ascot Station1.0 miles
- Martins Heron Station1.7 miles
- Bracknell Station2.8 miles
About the agent
Welcome to Chewton Rose, our exceptional estate agency service for high-quality homes, brought to you by the UK largest independent estate agency group.
At Chewton Rose, we recognise that premium properties require a specialist service and our experience at the cutting edge of new technology and innovative marketing means we offer a completely unique approach to selling your property.
By using stunning professional photography, eye-catching sales lit
Notes
Staying secure when looking for property
Ensure you're up to date with our latest advice on how to avoid fraud or scams when looking for property online.
Visit our security centre to find out moreDisclaimer - Property reference 10834_CWR083402330. The information displayed about this property comprises a property advertisement. Rightmove.co.uk makes no warranty as to the accuracy or completeness of the advertisement or any linked or associated information, and Rightmove has no control over the content. This property advertisement does not constitute property particulars. The information is provided and maintained by Chewton Rose, Ascot. Please contact the selling agent or developer directly to obtain any information which may be available under the terms of The Energy Performance of Buildings (Certificates and Inspections) (England and Wales) Regulations 2007 or the Home Report if in relation to a residential property in Scotland.
*This is the average speed from the provider with the fastest broadband package available at this postcode. The average speed displayed is based on the download speeds of at least 50% of customers at peak time (8pm to 10pm). Fibre/cable services at the postcode are subject to availability and may differ between properties within a postcode. Speeds can be affected by a range of technical and environmental factors. The speed at the property may be lower than that listed above. You can check the estimated speed and confirm availability to a property prior to purchasing on the broadband provider's website. Providers may increase charges. The information is provided and maintained by Decision Technologies Limited. **This is indicative only and based on a 2-person household with multiple devices and simultaneous usage. Broadband performance is affected by multiple factors including number of occupants and devices, simultaneous usage, router range etc. For more information speak to your broadband provider.
Map data ©OpenStreetMap contributors.
