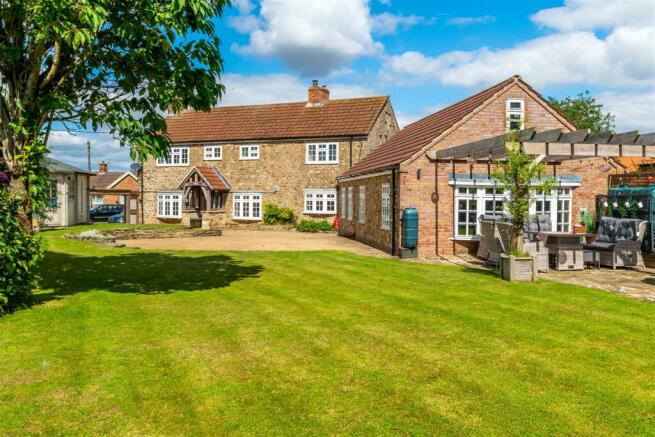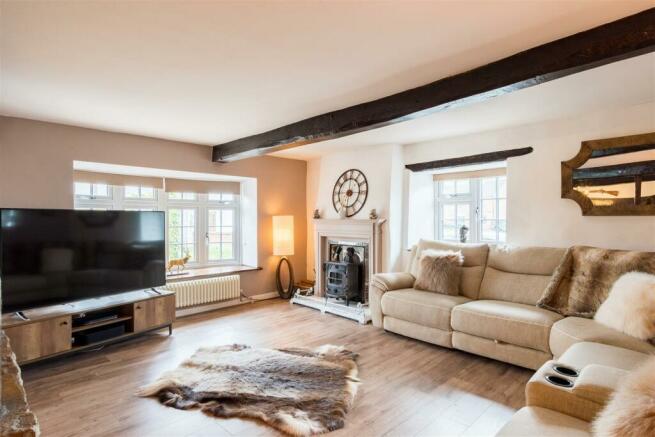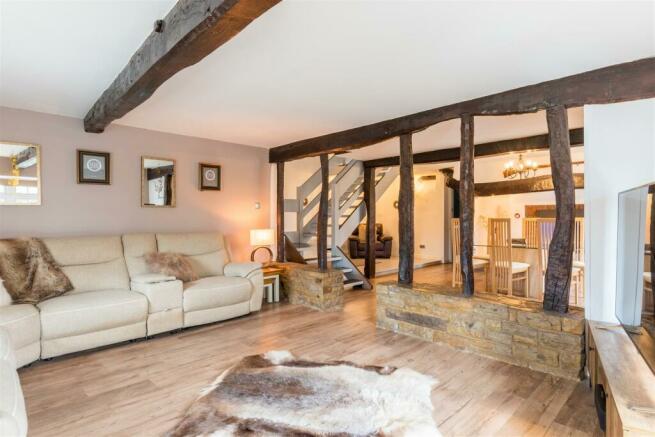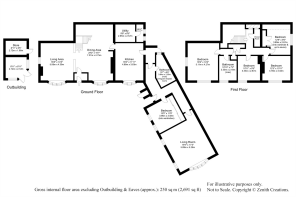Great Fencote, Northallerton

- PROPERTY TYPE
Link Detached House
- BEDROOMS
5
- BATHROOMS
3
- SIZE
2,691 sq ft
250 sq m
- TENUREDescribes how you own a property. There are different types of tenure - freehold, leasehold, and commonhold.Read more about tenure in our glossary page.
Freehold
Key features
- Four Bedroom Character Home
- Adjoined One Bedroom Annexe
- Lovely Private Gardens
- Oil Fired Heating & Double Glazing
- Open Plan Living
- Stylish & Characterful Features
- Close to Junction 51 A1(M)
- Attractive Hamlet, Ideal For Bedale & Northallerton
- VIDEO VIEWING TOUR AVAILABLE
- Call Us To Arrange Your Personal Viewing
Description
Description - Located in the rural hamlet of Great Fencote between Bedale and Northallerton is Larch Cottage a superb four bedroom home full of character and with a stylish interior and layout perfect for entertaining or for family time. The property also has the added benefit of an adjoined annexe which could be incorporated into the houses layout but would also suit an older child, elderly relative or as an air bnb style holiday cottage.
The main house is nestled away just off the central village green and opens into an attractive porch leading into an entrance vestibule. The stunning open plan living space is perfect for entertaining or for family time with a living area neatly separated by wood beam pillars inset into a short wall from a dining area. There is also an impressive central staircase to the first floor with a raised area under and behind providing a further area which would suit a variety of purposes.
The living area has dual aspect windows making the room nice and bright and cosiness comes from a log burning stove having a cast iron surround with a tiled inset and hearth and a wooden mantelpiece over.
The dining area has a bow window with an attractive outlook to the gardens and there is space for a large dining table and chairs in front of another log burning stove set into an inglenook fireplace with a cast iron hood and exposed wood beam over. A stable style door leads through to the kitchen off the dining area.
The kitchen has attractive exposed wood beams and comprises of a range of shaker style base units with a wood worktop and tiled splashback. There is also a one and a half bowl ceramic sink with drainer set under a bow window with a view over the gardens. There is a central island incorporating a range of further cupboards and wine racks under and there is a useful pantry cupboard too. There are spaces for a range style cooker with electric ovens and bottled gas fed hob. Off the kitchen is a stable style door to a porch connecting the main house to the annexe and there is a door out to a small yard.
The utility room is also off the kitchen and is an excellent space comprising of a further range of wall and base units with a worktop over having an upstand and tiled splashbacks and there are spaces and plumbing for a washing machine and dishwasher, there is also an integrated fridge freezer.
Off the utility room is a downstairs WC that comprises of a pedestal mounted washbasin and a low level WC.
To the first floor the galleried landing is full of character with exposed wood beams and excellent storage including an airing cupboard and a double fronted cupboard and leads to the four double bedrooms and bathrooms.
The main bedroom is a spacious, bright and airy double with dual aspect windows looking over the gardens and towards the village green plus character via exposed beams and floorboards. Bedroom two is an excellent double bedroom again with exposed wood beams and views of the garden. Bedroom three is currently used as an office but would be a third double bedroom with built in wardrobes. Bedroom four is a smaller double perfect for guests and is currently used as a dressing room.
The house bathroom is just off bedroom one and comprises of a step in power shower with glazed sliding screen doors and fixed and handheld shower head. There is also a roll tap bath with a handheld shower over, and his and hers pedestal mounted washbasins with vanity units. Also off the landing is a cleverly designed shower room with a step in shower having an electric shower and glazed screen door, a wall mounted washbasin and a low level WC.
The adjoined annexe is a great space for a variety of purposes including as an Air BnB holiday cottage, a granny flat for an elderly relative or for an older child wanting their own space. It could also be neatly incorporated into the main house too as further accommodation.
The annexe has its own entrance opening into a hallway which has an airing cupboard and a skylight providing a bright introduction to the property and also links to the main house via the rear lobby off the kitchen.
The double bedroom has two double glazed windows to the front and a built in wardrobe with sliding doors. The open plan living space has room for sofas and dining furniture plus a kitchenette which has a worktop over some freestanding cupboards and an inset stainless steel sink. The living space could also make for a fantastic games room or at home gym to the main house.
Double glazed windows to the front and side look out over the gardens and there is a wooden fireplace surround with a marble effect inset and hearth perfect for an electric fire. Also off the hall is the bathroom which comprises of panelled bath with a shower over and glazed screen plus a push flush WC and a pedestal mounted washbasin with a vanity unit.
Outside
The entrance to the property is from the quiet road by the village green leading to a gravelled driveway. There is a parking area to the side of the property with a private entrance leading to the main paved driveway for further parking with a useful turning circle.
The gardens are mainly lawned with a range of inset trees with retaining wall edging plus a summer house with a seating area off. A paved seating area is perfect for entertaining with a pergola over and next to a brick barbecue with two store cupboards under and lovely views across open fields beyond. There is also an ornamental pond and water feature and all enclosed by fenced and walled boundaries. Storage is provided by way of a useful brick store to the front of the annexe and the summer house.
Location - Great Fencote is a hamlet in the Hambleton District of North Yorkshire, with a smaller hamlet nearby called Little Fencote and Kirkby Fleetham, which has an AA Rosette Restaurant called the Black Horse Inn. There is also a Church of England Primary School, and for Secondary Schools there is Northallerton and Bedale. Great Fencote is also close to Aysgarth Independent Prep School.
The property is within easy access to the A1M, which provides access to the national motorway network. Other transport links close by are the main line railway station in Northallerton, Teesside International Airport and Leeds Bradford airport are both within an hours' drive away.
The thriving market town of Northallerton has many amenities, including department stores, sports clubs, restaurants, pubs, theatre, bowling alley and cinema.
General Notes - Viewing - by appointment with Norman F. Brown.
Local Authority – North Yorkshire Council
Tel:
Council Tax Band – F
Tenure – We are advised by the vendor that the property is Freehold.
Rights of way: Two neighbouring properties have access over the gravelled drive from the main road, to their properties but not over any part of Larch Cottage.
Construction: Standard
Conservation Area - No Listed Building: No
Utilities
Water – Mains (Yorkshire Water)
Heating: Oil Water – Immersion Heater
Drainage: Mains
Broadband: A Booster antenna is sited on the roof of the property for improved wi-fi the village. The owners receive free wi-fi and £80 per annum towards its running costs.
Signal Checker:
Mobile: Signal Checker visit
Flood Risk: Very Low Has the property ever suffered a flood in the last 5 years – No
Restrictive Covenants: Not Known
Brochures
Great Fencote, NorthallertonEPC- COUNCIL TAXA payment made to your local authority in order to pay for local services like schools, libraries, and refuse collection. The amount you pay depends on the value of the property.Read more about council Tax in our glossary page.
- Band: F
- PARKINGDetails of how and where vehicles can be parked, and any associated costs.Read more about parking in our glossary page.
- Yes
- GARDENA property has access to an outdoor space, which could be private or shared.
- Yes
- ACCESSIBILITYHow a property has been adapted to meet the needs of vulnerable or disabled individuals.Read more about accessibility in our glossary page.
- Ask agent
Great Fencote, Northallerton
Add an important place to see how long it'd take to get there from our property listings.
__mins driving to your place
Get an instant, personalised result:
- Show sellers you’re serious
- Secure viewings faster with agents
- No impact on your credit score
Your mortgage
Notes
Staying secure when looking for property
Ensure you're up to date with our latest advice on how to avoid fraud or scams when looking for property online.
Visit our security centre to find out moreDisclaimer - Property reference 33105141. The information displayed about this property comprises a property advertisement. Rightmove.co.uk makes no warranty as to the accuracy or completeness of the advertisement or any linked or associated information, and Rightmove has no control over the content. This property advertisement does not constitute property particulars. The information is provided and maintained by Norman F. Brown, Bedale. Please contact the selling agent or developer directly to obtain any information which may be available under the terms of The Energy Performance of Buildings (Certificates and Inspections) (England and Wales) Regulations 2007 or the Home Report if in relation to a residential property in Scotland.
*This is the average speed from the provider with the fastest broadband package available at this postcode. The average speed displayed is based on the download speeds of at least 50% of customers at peak time (8pm to 10pm). Fibre/cable services at the postcode are subject to availability and may differ between properties within a postcode. Speeds can be affected by a range of technical and environmental factors. The speed at the property may be lower than that listed above. You can check the estimated speed and confirm availability to a property prior to purchasing on the broadband provider's website. Providers may increase charges. The information is provided and maintained by Decision Technologies Limited. **This is indicative only and based on a 2-person household with multiple devices and simultaneous usage. Broadband performance is affected by multiple factors including number of occupants and devices, simultaneous usage, router range etc. For more information speak to your broadband provider.
Map data ©OpenStreetMap contributors.







