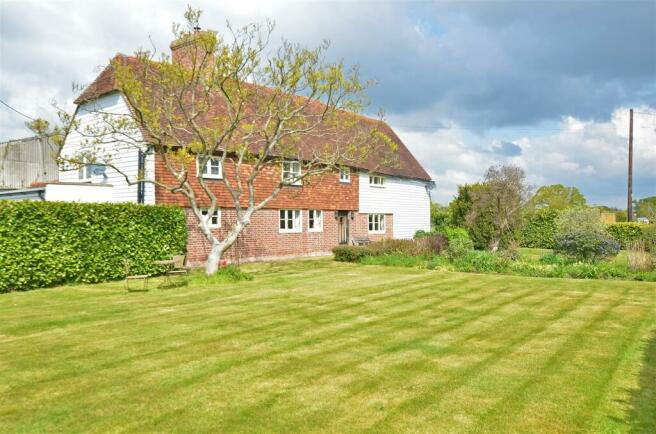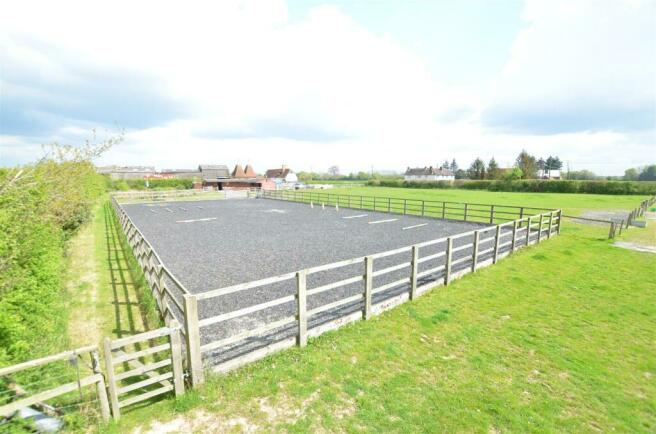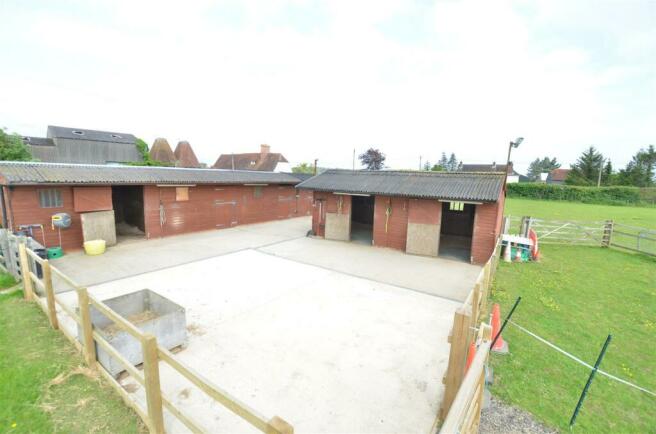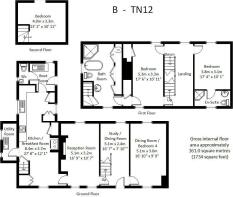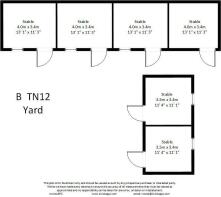Tonbridge, West Kent

- PROPERTY TYPE
Equestrian Facility
- BEDROOMS
3
- BATHROOMS
2
- SIZE
1,734 sq ft
161 sq m
- TENUREDescribes how you own a property. There are different types of tenure - freehold, leasehold, and commonhold.Read more about tenure in our glossary page.
Freehold
Key features
- UNDER OFFER - Immaculate inside and out
- Grade II Listed link detached 3 bedroom farmhouse
- Beautiful interior -wealth of beams/period features/inglenook fireplace
- 7.33 acres paddocks & well organised equestrian complex
- Spacious gardens with 5 fenced paddocks
- 6 stables on large concrete yard & prof. installed 40m x 20m manege
- Desirable countryside location – open views to the front
- Nearby local shops and amenities at Horsmonden village
- Good rail commuting to London via Paddock Wood Station
Description
Location & Area Awareness - The property is conveniently set near to the desirable village of Horsmonden with its attractive village green and array of local shops including post office, general stores, pharmacy, public houses together with a popular primary school. The well serviced town of Paddock Wood is some 3.9 miles with its excellent shopping facilities and fast mainline railway connections to Central London stations in about an hour. Tunbridge Wells with its more extensive amenities is approximately 10 miles to the west as are road connections via the A21 to the M25 national motorway network. There is an excellent choice of state and private schools locally.
Accommodation-Refer To The Floor Plan - The KITCHEN is the heart of the home with a modern range of country style units and Aga at one end, at the other end there is a dining table and chairs for four persons. adjoining BOOT ROOM / UTILITY ROOM and downstairs CLOAK ROOM with low level WC, wash hand basin and window to side, further UTILITY / LAUUNDRY ROOM set off the kitchen with worktops incorporating single drainer stainless steel sink unit and plumbing for washing machine etc also a door to the garden.
The SITTING ROOM has a delightful inglenook fireplace with oak Bressumer and cast-iron wood burning stove. Bread oven to side. Windows overlooking the front and rear. Exposed timbers, wooden flooring. TV point, two radiators, wall light and ceiling light points, telephone point.
The next room has a sofa bed and could be used as a bedroom. The formal DINING ROOM has historically been used as a BEDROOM with windows overlooking the front garden and casement window to rear and a further reception room has a sofa bed and could be used as bedroom 4.
The FIRST FLOOR is served by two separate staircases. The first staircase leads up to a generous wide landing /study area with doors off to two BEDROOMS.
The MASTER BEDROOM has a door to the ENSUITE BATHROOM and is very generous in size and has been completely modernised with a full wall of cupboards, a free-standing bath and beautiful original oak floor It can also be accessed by the ground floor via the kitchen. The second double BEDROOM has an ENSUITE shower room and WC and wash hand basin.
Staircase to SECOND FLOOR ATTIC ROOM fully carpeted and decorated with Dorma window could be used as an occasional guest room/music room or dressing room to the master bedroom.
Equestrian Facilities & Outbuildings - Refer to the floor plan for sizes and layout. 6 TIMBER LOOSE BOXES on a wide concrete yard area with power and water laid on. One line of 4 loose boxes and a second block of 2 loose boxes. All fenced in with access gate to the front paddock and the outdoor riding arena. A side pedestrian gate also leads to an ornamental pond which goes down the side of the Arena.
In all there are 5 separate fenced paddocks allowing for year round turnout.
A full size 20m x 40m OUTDOOR ARENA professionally installed by the previous owner with rubber and silica sand surface, post and railed and well maintained.
A timber garden SHED is located within the rear garden curtilage adjacent to the farmhouse
Land & Grounds - The property is on three titles. The house, garden and stables and some of the side paddock 1.108 acres (*TBV) is on title one. The two other titles are the balance of acreage of the 5 paddocks comprising 2.470 acres (*TBV) and 3.733 acres (*TBV) = 7.3+ acres (*TBV). All level and well fenced and maintained. The acreage stated at the property is *TBV – (To Be Verified), which means that the land has not been formally measured by Equus and or its sellers/clients. A Title Plan from Land Registry will have been acquired, where available, showing the boundary and acreage. Otherwise, an online measuring tool will have been used to ‘check’ the acreage where possible. Interested applicants/buyers are advised that if they have any doubts as to the plot size and wish to have verification of the exact area of the entire plot, they will be required to make their own arrangements, at their own cost, by appointing the services of an accredited company who can measure the area for a compliant Land Registry Title Plan.
Agents Notes - 1. The farmhouse is attached to one end with the adjacent Oast house which is a private residential dwelling.
2. The agricultural complex of buildings to the rear of the property have been granted planning permission to convert in to two residential dwellings. They are showing under offer at present. A plan of the conversion can be seen on the local authority planning portal.
3. The drive has shared ownership with rights of access for the farmhouse and the farm/property to the rear.
4. There are some low beams (one in the kitchen is very low) as you would expect in a period property, but the majority of rooms have adequate ceiling height.
Helpful Websites - We recommend that you visit the local authority website pertaining to the property you are interested in buying for all the planning consents / restrictions / history and the following websites for more helpful information about the property and surrounding local area before proceeding in a purchase:
| | | - | |
Material Information & Services - TENURE: Freehold
PROPERTY TYPE: Linked detached.
PROPERTY CONSTRUCTION: Timber framed period property.
NUMBER & TYPE OF ROOM/S: Depending on room usage - 3-4 bedroom / 2 or 3 receptions / utility-boot rooms x2 / family bathroom plus en-suite / kitchen & dining area - see attached floor plans.
PARKING: Multiple off road on hard standing on yard as well in the garden drive.
FLOOD RISK: Zone 3.
LOCAL AUTHORITY: Tunbridge Wells
SERVICES: Oil central heating. Electric AGA. Mains water. Private drains via a private water treatment plant.
TAX BAND: F
EPC RATING: Not applicable, the property is exempt as it is Grade I I Listed.
Viewing Arrangements - All Viewings are strictly by Appointment with the Vendors’ Agent
Equus Country & Equestrian, South East/South West
T:
E:
W:
Please ensure you follow the current Covid-19 property viewing protocols which can be found on
DISCLAIMER: All prospective buyers view all properties for sale with Equus International Property Ltd at their own risk and neither the Agents, Joint Agents nor the Sellers take responsibility for any damage or injury however caused to themselves or personal belongings or property.
By viewing a property with Equus you accept this disclaimer. If inspecting the outbuildings, equestrian facilities or any other building within the grounds you must wear appropriate clothing and footwear and children must be either left in the car or supervised at all times. Livestock should not be touched and all gates left shut or closed after use.
Directions - From Paddock Wood railway station head easterly on Church Road for 3.6 miles. Turn left and then immediately right into Pearsons Green Road which continues into Churn Lane for 1.8miles. Turn left at the T junction into Maidstone Road. Connue for 0.3 miles and the drive will be on the left.
Brochures
Tonbridge, West Kent- COUNCIL TAXA payment made to your local authority in order to pay for local services like schools, libraries, and refuse collection. The amount you pay depends on the value of the property.Read more about council Tax in our glossary page.
- Band: F
- PARKINGDetails of how and where vehicles can be parked, and any associated costs.Read more about parking in our glossary page.
- Yes
- GARDENA property has access to an outdoor space, which could be private or shared.
- Yes
- ACCESSIBILITYHow a property has been adapted to meet the needs of vulnerable or disabled individuals.Read more about accessibility in our glossary page.
- Ask agent
Energy performance certificate - ask agent
Tonbridge, West Kent
NEAREST STATIONS
Distances are straight line measurements from the centre of the postcode- Marden Station2.1 miles
- Paddock Wood Station2.9 miles
- Beltring Station3.5 miles
About the agent
Equus Country and Equestrian Property, South East
Head Office Lonsdale Gate Lonsdale Gardens Tunbridge Wells Kent TN1 1NU

Equus Country, Equestrian and Village Property specialists are one of the recognised market leaders concentrating entirely on the sale of houses, cottages, farms and equine properties with 1 acre or more, covering the South East of England.
Industry affiliations


Notes
Staying secure when looking for property
Ensure you're up to date with our latest advice on how to avoid fraud or scams when looking for property online.
Visit our security centre to find out moreDisclaimer - Property reference 33105278. The information displayed about this property comprises a property advertisement. Rightmove.co.uk makes no warranty as to the accuracy or completeness of the advertisement or any linked or associated information, and Rightmove has no control over the content. This property advertisement does not constitute property particulars. The information is provided and maintained by Equus Country and Equestrian Property, South East. Please contact the selling agent or developer directly to obtain any information which may be available under the terms of The Energy Performance of Buildings (Certificates and Inspections) (England and Wales) Regulations 2007 or the Home Report if in relation to a residential property in Scotland.
*This is the average speed from the provider with the fastest broadband package available at this postcode. The average speed displayed is based on the download speeds of at least 50% of customers at peak time (8pm to 10pm). Fibre/cable services at the postcode are subject to availability and may differ between properties within a postcode. Speeds can be affected by a range of technical and environmental factors. The speed at the property may be lower than that listed above. You can check the estimated speed and confirm availability to a property prior to purchasing on the broadband provider's website. Providers may increase charges. The information is provided and maintained by Decision Technologies Limited. **This is indicative only and based on a 2-person household with multiple devices and simultaneous usage. Broadband performance is affected by multiple factors including number of occupants and devices, simultaneous usage, router range etc. For more information speak to your broadband provider.
Map data ©OpenStreetMap contributors.
