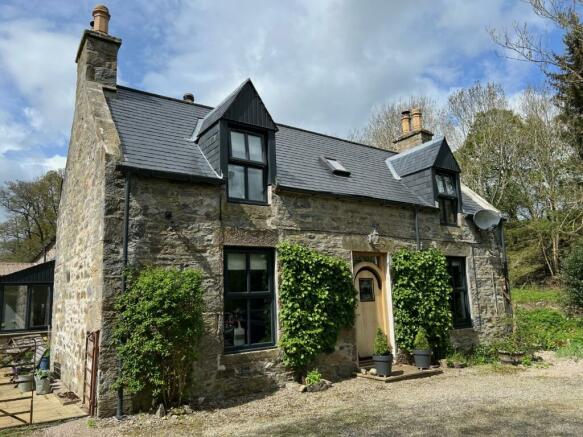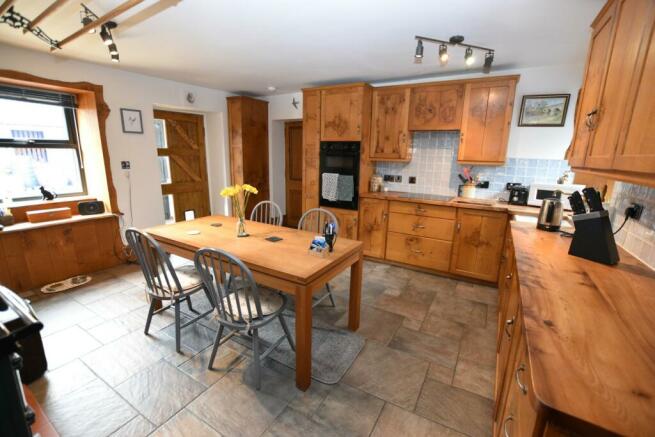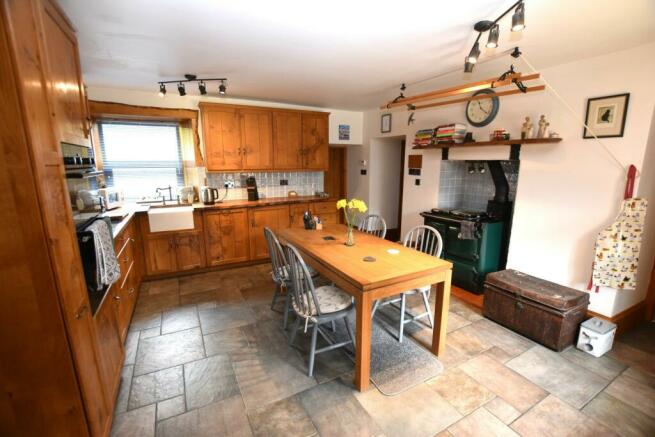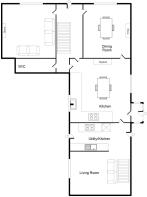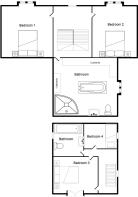Drummuir, Keith

- PROPERTY TYPE
Detached
- BEDROOMS
4
- BATHROOMS
2
- SIZE
2,281 sq ft
212 sq m
- TENUREDescribes how you own a property. There are different types of tenure - freehold, leasehold, and commonhold.Read more about tenure in our glossary page.
Freehold
Key features
- TRADITIONAL DETACHED HOUSE
- FOUR BEDROOMS
- STEADING AND TIMBER WORKSHOP
- GARDEN GROUNDS EXTENDING TO AROUND FIVE ACRES
- OIL-FIRED CENTRAL HEATING
- DOUBLE GLAZING
- PRIVATE WATER SUPPLY
- COUNCIL TAX BAND E
- EPC RATING E
- FREEHOLD
Description
This traditional stone-built four bedroom house is situated in a picturesque rural location in the village of Towiemore, just a few miles from Dufftown, Keith and local amenities.
In immaculate condition, the accommodation comprises: Entrance porch, dining kitchen with stone floor and solid fuel Rayburn stove, utility, wc, dining room with wood-burning stove, living room with wood-burning stove. Upstairs is a landing leading to two double bedrooms and a large bathroom with free-standing bath and separate shower. Accessed from the main kitchen is additional accommodation which can be used as a self-contained annexe, comprising a newly fitted modern kitchen with natural slate flooring and feature stone wall, access to the rear patio seating area, a living room and stairs leading to two bedrooms and a bathroom. One of the bedrooms has a Juliet balcony offering lovely views across the surrounding countryside.
Attached to the property is a traditional steading divided into four large storage areas, one currently being used as a garage. Planning permission was granted to convert part of the steading to a two bedroom holiday let.
The house sits in extensive garden grounds extending to 5.09 acres (2.06 hectares) and including an orchard with mature apple and plum trees, with private gated access and a burn running alongside. A timber workshop has been part-insulated for use as extra storage or a further garage area. There is a private water supply and drainage is via a private septic tank.
With oil-fired central heating and newly fitted anthracite coloured double glazing, this would make a beautiful family home and we highly recommend a viewing.
- Vestibule 1.62m x 1.34m
- Lounge 4.33m x 3.71m
- Hallway 4.28m x 2.05m
- Kitchen 4.72m x 4.19m
- Utility 1.86m x 1.45m
- WC 1.45m x 1.24m
- Dining Room 4.28m x 3.64m
- Bedroom 1 4.01m x 3.71m
- Bedroom 2 4.04m x 3.63m
- Bathroom 4.51m x 4.89m
- Garage 4.86m x 4.89m
- Workshop 9.9m x 4.82m
Annexe
- Kitchen 4.75m x 2.23m
- Lounge 4.77m x 4.17m
- Bedroom 1 3.64m x 3.28m
- Bedroom 2 2.80m x 2.20m
- Bathroom 3.37m x 1.71m
Mains electricity, private water supply, private septic tank. Mobile coverage and broadband are available, with speeds varying by provider.
Brochures
Brochure 1- COUNCIL TAXA payment made to your local authority in order to pay for local services like schools, libraries, and refuse collection. The amount you pay depends on the value of the property.Read more about council Tax in our glossary page.
- Ask agent
- PARKINGDetails of how and where vehicles can be parked, and any associated costs.Read more about parking in our glossary page.
- Yes
- GARDENA property has access to an outdoor space, which could be private or shared.
- Yes
- ACCESSIBILITYHow a property has been adapted to meet the needs of vulnerable or disabled individuals.Read more about accessibility in our glossary page.
- Ask agent
Drummuir, Keith
NEAREST STATIONS
Distances are straight line measurements from the centre of the postcode- Keith Station4.4 miles
About the agent
We are an independent family run firm of Specialist Estate Agents & Property Managers with offices in Elgin & Forres.
Being established over 25 years allows us to offer an experienced and professional service to all our clients.
Therefore if you are looking to sell, purchase or lease property in the Moray area contact the experts, Cluny Estate Agents.
Industry affiliations


Notes
Staying secure when looking for property
Ensure you're up to date with our latest advice on how to avoid fraud or scams when looking for property online.
Visit our security centre to find out moreDisclaimer - Property reference 1330. The information displayed about this property comprises a property advertisement. Rightmove.co.uk makes no warranty as to the accuracy or completeness of the advertisement or any linked or associated information, and Rightmove has no control over the content. This property advertisement does not constitute property particulars. The information is provided and maintained by Cluny Estates Agents & Property Management, Elgin. Please contact the selling agent or developer directly to obtain any information which may be available under the terms of The Energy Performance of Buildings (Certificates and Inspections) (England and Wales) Regulations 2007 or the Home Report if in relation to a residential property in Scotland.
*This is the average speed from the provider with the fastest broadband package available at this postcode. The average speed displayed is based on the download speeds of at least 50% of customers at peak time (8pm to 10pm). Fibre/cable services at the postcode are subject to availability and may differ between properties within a postcode. Speeds can be affected by a range of technical and environmental factors. The speed at the property may be lower than that listed above. You can check the estimated speed and confirm availability to a property prior to purchasing on the broadband provider's website. Providers may increase charges. The information is provided and maintained by Decision Technologies Limited. **This is indicative only and based on a 2-person household with multiple devices and simultaneous usage. Broadband performance is affected by multiple factors including number of occupants and devices, simultaneous usage, router range etc. For more information speak to your broadband provider.
Map data ©OpenStreetMap contributors.
