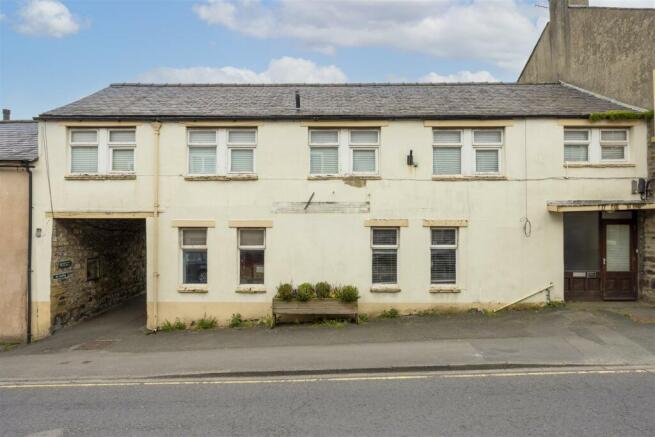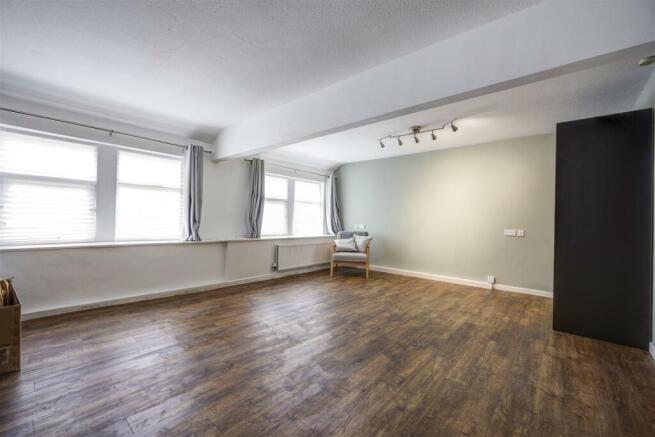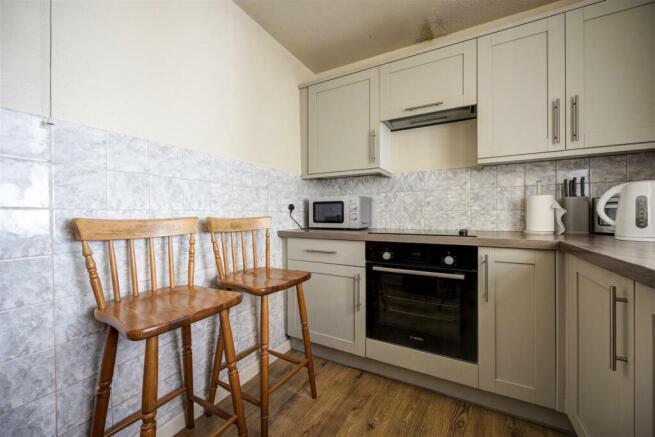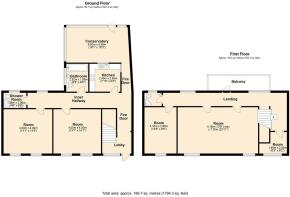30a Main Street, Bentham

- PROPERTY TYPE
Semi-Detached
- BEDROOMS
3
- BATHROOMS
3
- SIZE
Ask agent
- TENUREDescribes how you own a property. There are different types of tenure - freehold, leasehold, and commonhold.Read more about tenure in our glossary page.
Freehold
Key features
- Substantial Commercial Property
- Residential/Commercial Potential
- SBR 100% Relief - Domestic registration pending
- EPC Rating D
- Central Location, Bentham
- Freehold
- 6 Flexible Rooms
- Kitchen, Conservatory, Bathroom, Shower Room
- Large Rear Plot For Parking
- No Chain, Vacant Possession
Description
Domestic registration pending.
Property Description - 30a Main Street is a substantial property located in the heart of the bustling market town of High Bentham, currently serving as business premises.
The ground floor features an entrance hallway, inner connecting hall, spacious conservatory at the rear, modern fitted kitchen, bathroom, shower room, and two large rooms. This space is perfect for creating professional office environments, utilizing the spacious rooms to accommodate multiple businesses. The first floor includes three rooms, a connecting landing, and a shower room, offering additional office units ideal for private offices, meeting rooms, or co-working spaces. A door at the rear leads to a balcony and fire escape.
Alternatively, the property can be adapted for mixed use. The ground floor can serve commercial purposes such as retail space, a café, or professional offices, while the first floor can be converted into a modern apartment. This setup provides the convenience of living and working in the same building, reducing overhead costs.
Outside, the property boasts a significant plot for parking, with mature borders and street access gates. A side gate opens to the ginnel.
This versatile property offers options to meet various needs, whether for business, residential, or a combination of both.
Property Information - Freehold
SBR with 100% relief - Domestic registration is pending
EPC Rating D
All mains services
High Bentham Location - High Bentham is a thriving market town with a good range of shops, bars and takeaways. There's a good primary school, surgery and train station on the Leeds/Lancaster line.
Within the catchment for excellent secondary options at QES, Kirkby Lonsdale and Settle College, both these market towns have Booths supermarkets and a selection of independent shops. Kendal and Lancaster are around 30 minutes in the car, with access to the M6.
Bentham is located on the northern edge of the Forest of Bowland Area of Outstanding Natural Beauty, with the Yorkshire Dales, Lake District and Morecambe Bay providing great days out in stunning scenery.
Ground Floor - Inner Hallway - Part glazed timber door to Main Street. Timber framed single glazed window to front aspect with obscured double glazing. Stairs rising to first floor. Fuse board. Fire door through to inner hallway linking ground floor accommodation. Range of built in cupboards. Part carpeted and part laminate flooring. 1 timber framed part double glazed window to rear aspect. two radiators.
Room One - 4.00m x 4.40m (13'1" x 14'5") - 2 timber framed part double glazed windows to front aspect. Neutral décor. Vinyl tiles. Radiator. Inner door to hallway.
Room Two - 4.00m x 4.30m (13'1" x 14'1") - Two timber framed part double glazed windows to front aspect. Neutral décor. Vinyl tiles. Radiator. Inner door to hallway.
Shower Room - 1.38m x 2.06m (4'6" x 6'9") - One timber framed single glazed window with reinforced glazing to rear aspect. three piece suite comprising, corner shower cubicle with recently installed electric shower, W/C and basin. Part tiled. Vinyl flooring. Radiator. Inner door to hallway.
Bathroom - 1.38m x 2.06m (4'6" x 6'9") - One timber framed single glazed window to side aspect with reinforced glazing. Modern three piece suite comprising, W/C, basin and bath with shower over. Tiled walls and flooring. Radiator.
Kitchen - 2.40m x 2.80m (7'10" x 9'2") - One timber framed window with reinforced glazing to conservatory. One timber framed double glazed window with reinforced glazing to corridor connecting inner hallway to conservatory. Fitted kitchen with range of wall and base mounted units. Recently installed integral oven, hob and extractor. Tiled splash backs. Space for under counter fridge. Laminate flooring.
Conservatory - 5.82m x 5.55m (19'1" x 18'2") - UPVC double glazed conservatory with double doors to rear yard. Radiator. Internal linking corridor and fire door to inner hallway.
First Floor - Landing - Landing connecting all accommodation on the first floor. Door to rear aspect balcony and fire escape. 2 timber framed part double glazed windows to rear aspect. Wall mounted boiler. Cupboards. Carpeted. Radiator.
Room Three - 4.18m x 2.90m (13'8" x 9'6") - One timber framed part double glazed window to front aspect. Neutral décor and carpet. Radiator. Inner door to landing.
Room Four - 4.16m x 7.30m (13'7" x 23'11") - Three timber framed part double glazed window to front aspect. Neutral décor and wood laminate flooring. Two radiator. Two inner door to landing.
Room Five - 1.95m x 2.50m (6'4" x 8'2") - One timber framed part double glazed window to front aspect. Neutral décor and carpet. Radiator. Inner door to landing.
Shower Room - One timber framed single glazed window to rear aspect with obscured glazing. Corner shower cubicle, W/C and basin. Tiled. Laminate flooring.
External - Large rear plot with plenty of space for parking and gates to street. Paved seating area. Mature borders. Gated yard with stairs up to balcony and side access gate to ginnel.
Agent Notes - Fisher Hopper has not tested services, fixtures, fittings, central heating, gas and electrical systems. If in doubt, purchasers should seek professional advice. Items in these photographs may not be included in the sale of the property.
OFFER PROCEDURE
Fisher Hopper, as agents in the sale of the property, are required to formally check the identification of prospective purchasers. In addition, purchasers may be asked to provide information regarding the source of funds as part of our offer handling process.
At the point an offer is accepted, an Onboarding Fee of £25.00 (inc. VAT) will be payable. This fee covers the legally required Anti-Money Laundering (AML) searches and secure digital verification to progress your purchase promptly and safely.
You can pay this fee securely online at:
FINANCIAL ADVICE
Free and no obligation mortgage advice is available on our website. Alternatively, please contact us to arrange a call from our mortgage broker.
Your home is at risk if you do not keep up the repayments on a mortgage or other loan secured on it. Written details available upon request
MARKET APPRAISALS
If you have a property or business which needs a market appraisal or valuation, our local knowledge, experience and coverage will ensure you get the best advice. Our Guild Referral Network of over 800 specially selected offices can provide this no obligation service anywhere in the country. Call or email now to let us get you moving.
INTRODUCERS FEES
Fisher Hopper Ltd receives and introducers fee from Napthens Solicitors of £100.00 + VAT for all successful introductions.
FISHER HOPPER
Fisher Hopper is a trading name for Fisher Hopper Limited, which is registered in England No 08514050. The registered office for the company is: 5 Battalion Court, Colburn Business Park, Catterick Garrison, England, DL9 4QN. Company Director: M. Alexander
The office address for Fisher Hopper is: 43 Main Street, Bentham, Lancaster, North Yorkshire LA2 7HJ.
FLOOR PLANS
Please note, floor plans are not to scale and are for illustration purposes only. Plans are produced using PlanUp.
Brochures
30a Main Street, BenthamBrochure- COUNCIL TAXA payment made to your local authority in order to pay for local services like schools, libraries, and refuse collection. The amount you pay depends on the value of the property.Read more about council Tax in our glossary page.
- Exempt
- PARKINGDetails of how and where vehicles can be parked, and any associated costs.Read more about parking in our glossary page.
- Yes
- GARDENA property has access to an outdoor space, which could be private or shared.
- Yes
- ACCESSIBILITYHow a property has been adapted to meet the needs of vulnerable or disabled individuals.Read more about accessibility in our glossary page.
- Ask agent
30a Main Street, Bentham
Add an important place to see how long it'd take to get there from our property listings.
__mins driving to your place
Get an instant, personalised result:
- Show sellers you’re serious
- Secure viewings faster with agents
- No impact on your credit score
Your mortgage
Notes
Staying secure when looking for property
Ensure you're up to date with our latest advice on how to avoid fraud or scams when looking for property online.
Visit our security centre to find out moreDisclaimer - Property reference 33105408. The information displayed about this property comprises a property advertisement. Rightmove.co.uk makes no warranty as to the accuracy or completeness of the advertisement or any linked or associated information, and Rightmove has no control over the content. This property advertisement does not constitute property particulars. The information is provided and maintained by Fisher Hopper, Bentham. Please contact the selling agent or developer directly to obtain any information which may be available under the terms of The Energy Performance of Buildings (Certificates and Inspections) (England and Wales) Regulations 2007 or the Home Report if in relation to a residential property in Scotland.
*This is the average speed from the provider with the fastest broadband package available at this postcode. The average speed displayed is based on the download speeds of at least 50% of customers at peak time (8pm to 10pm). Fibre/cable services at the postcode are subject to availability and may differ between properties within a postcode. Speeds can be affected by a range of technical and environmental factors. The speed at the property may be lower than that listed above. You can check the estimated speed and confirm availability to a property prior to purchasing on the broadband provider's website. Providers may increase charges. The information is provided and maintained by Decision Technologies Limited. **This is indicative only and based on a 2-person household with multiple devices and simultaneous usage. Broadband performance is affected by multiple factors including number of occupants and devices, simultaneous usage, router range etc. For more information speak to your broadband provider.
Map data ©OpenStreetMap contributors.





