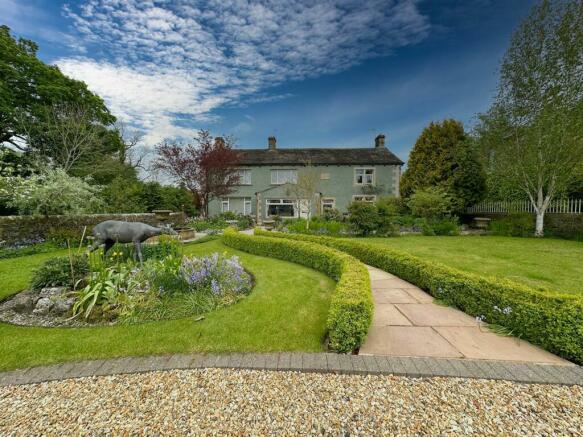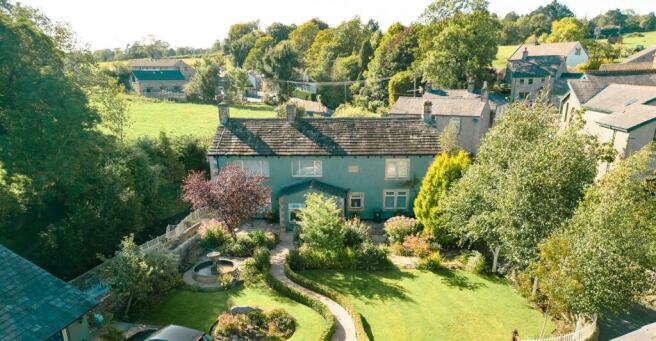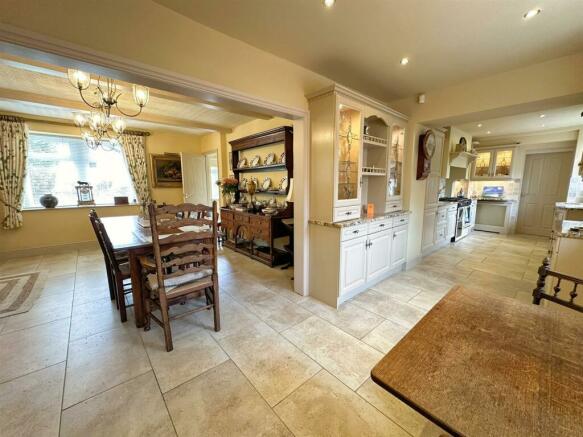
Clitheroe Road, West Bradford, Ribble Valley

- PROPERTY TYPE
Detached
- BEDROOMS
4
- BATHROOMS
2
- SIZE
2,463 sq ft
229 sq m
- TENUREDescribes how you own a property. There are different types of tenure - freehold, leasehold, and commonhold.Read more about tenure in our glossary page.
Freehold
Key features
- FREEHOLD. COUNCIL TAX BAND: G
- A CHARMING DETACHED GENTLEMANS RESIDENCE
- FORMED FROM THREE MILL COTTAGES
- REFINED, ELEGANT & IMMACULATELY PRESENTED
- 4 BEDROOMS, 2 RECEPTION, 2 BATHROOMS
- PP TO CREATE ANNEXE ABOVE THE GARAGE
- DELIGHTFUL STONE WALLED GARDENS
- STANDS NEXT TO WEST BRADFORD BROOK
- PLENTIFUL OFF-ROAD SECURE PARKING
- NO UPWARD CHAIN
Description
A full inspection is deemed necessary in order to fully appreciate its undeniable quality and appeal. NO UPWARD CHAIN.
Directions - When travelling from our office proceed to the end of York Street. Turn left at the roundabout into Well Terrace. Continue over the next roundabout into Waddington Road. Proceed under the railway bridge and out of Clitheroe, crossing the River Ribble and continuing into Waddington. Drive through the village, turning right directly in front of the Higher Buck towards West Bradford. Once in West Bradford proceed past the Three Millstones, going over the bridge and turning next right. Lynnwood House can be found on the right-hand side (third property).
Services - Mains supplies of gas, electricity, water and drainage. Gas central heating to both column and panelled radiators. The system runs on two boilers; a Worcester Greenstar boiler fitted March 2024 and located in the basement boiler room with a Worcester 24Si situated in the utility room. Council tax payable to RVBC Band G. Freehold tenure.
Additional Features - The property has PVCu double glazed windows and external doors, external garden lighting and power sockets, galvanised and powder-coated railings to perimeters, an alarm system. The superior quality curtains and various garden urns /troughs etc are available by separate negotiation. Of particular note, planning permission was granted 11th March 2024 to raise the garage roof in order to create a detached ground floor kitchen and first floor residential annexe. Application Number 3/2023/0976.
Location - A highly sought after village, pleasantly located between Waddington, Grindleton and Clitheroe, convenient for Waddington and Grindleton Primary Schools, Bowland High School and CRGS.
Accommodation - Lynnwood is a handsome double fronted detached house created from three former mill owners cottages. Approached over stone flagged footpaths leading to a substantial central porch providing plenty of space for coats and footwear. In the middle of the house, a square reception hall from which a railed staircase rises to the first floor. Discreetly positioned adjacent to the main hall there is a two-piece cloakroom with a low suite wc and a pedestal washbasin. There is a separate cloaks cupboard and shoe storage cupboard. The elegant lounge has dual aspect windows with a Minster stone chimney-piece and a log effect living flame gas fire for instant warmth and ambience; either side of it arched display alcoves. Beneath each window you’ll see period cast iron column radiators and above there are two ceiling light roses. With an opening to the breakfast kitchen, the ample dining room is a place you’ll enjoy entertaining guests. Square in shape, it has dual aspect windows and a coal effect living flame gas fire. An impressive limestone floor continues into the kitchen, creating a seamless flow of space. The traditionally styled kitchen cabinetry features hand painted timber doors paired with luxurious granite counters and a fluted draining board. Fridge, freezer and dishwasher are integrated and there is a gas fired Cookmaster range style cooker with seven rings, two ovens and a grill. The sink is an under-counter Blanco with a swan neck mixer tap. Beyond the rear door you’ll see a small porch with access to the rear drive. There is a separate utility room with plumbing for a washing machine and a tiled floor. One of the two boilers is located in here.
On the first floor there are four well balanced bedrooms. The sumptuous master is positioned above the equally spacious lounge. It too has dual aspect windows with the rear looking across the Brook towards the stone arched bridge. Fitted furniture along one wall consisting of wardrobes, drawers and shelved cupboards. There is a three-piece en-suite bathroom comprising a vanity washbasin, low suite wc and an “air bath”. Towels warm on a ladder radiator and there is a shelved airing cupboard with a panelled radiator. Bedrooms 2 and 3 are both front facing doubles, each with built-in robes. Bedroom 4 is a generous single. The equally stylish three-piece house bathroom comprises a glazed quadrant cubicle with a thermostatic shower and easy-clean shower board, pedestal washbasin and a low suite wc. A ladder radiator for towels and a built-in toiletries cupboard.
Outside - Sat proudly within stone walled gardens of considerable beauty, the roadside wall has galvanised metal railings, a security gate and electrically operated oak timber gates that open to the gravelled front drive which leads to the detached garage. The garage has planning permission to increase the roof height in order to create detached ground floor kitchen and first floor residential annexe; ideal for both family or guest use. Built from concrete block with a dash rendered finish, it has an electric roller shutter door, windows overlooking the garden, light and power. Behind the house is a further gated drive which offers additional off-road secure parking if required. The delightful garden is quintessentially English in concept with a box edged footpath, limestone edged planting beds, a feature pond with a central urn and three stunning silver birch trees. The beds were conceived and planted out by the RHS award winning Holden Clough Nursery. With an east – south/easterly orientation, the garden enjoys a sun-drenched aspect. You can reach the lower level patio area either by seven shallow steps or a gently sloping walled ramp. Bordering the brook, you can enjoy the gently rippling water as it passes by. This section is part stone walled and part metal railed with gated access to some steps that reach down to the Brook bank. Attached to the garage is a metal railed dog kennel and beneath the house are three individual compartments. One has a sink, kitchen cabinetry and plumbing for a washing machine, the middle one houses the central heating boiler and is great for airing clothes, with the third fitted out as an office with a glazed door and casement window overlooking the patio. The abundant sound of bird song leaves an abiding pleasant memory.
Be sure not to miss this very special property.
Viewing - Strictly by appointment with Anderton Bosonnet - a member of The Guild of Property Professionals.
Brochures
Clitheroe Road, West Bradford, Ribble ValleyBrochure- COUNCIL TAXA payment made to your local authority in order to pay for local services like schools, libraries, and refuse collection. The amount you pay depends on the value of the property.Read more about council Tax in our glossary page.
- Band: G
- PARKINGDetails of how and where vehicles can be parked, and any associated costs.Read more about parking in our glossary page.
- Yes
- GARDENA property has access to an outdoor space, which could be private or shared.
- Yes
- ACCESSIBILITYHow a property has been adapted to meet the needs of vulnerable or disabled individuals.Read more about accessibility in our glossary page.
- Ask agent
Clitheroe Road, West Bradford, Ribble Valley
NEAREST STATIONS
Distances are straight line measurements from the centre of the postcode- Clitheroe Station1.5 miles
- Whalley Station5.0 miles
About the agent
We are a respected independent estate agency providing professional, relevant advice to home owners within the Ribble Valley.
Our friendly, knowledgeable staff pride themselves on providing you with a service which listens to your requirements and keeps you informed.
When you are looking to buy or sell no-one is better placed to help.
Our aim has always been to provide a high class professional service to our clients f
Industry affiliations


Notes
Staying secure when looking for property
Ensure you're up to date with our latest advice on how to avoid fraud or scams when looking for property online.
Visit our security centre to find out moreDisclaimer - Property reference 33102172. The information displayed about this property comprises a property advertisement. Rightmove.co.uk makes no warranty as to the accuracy or completeness of the advertisement or any linked or associated information, and Rightmove has no control over the content. This property advertisement does not constitute property particulars. The information is provided and maintained by Anderton Bosonnet, Clitheroe. Please contact the selling agent or developer directly to obtain any information which may be available under the terms of The Energy Performance of Buildings (Certificates and Inspections) (England and Wales) Regulations 2007 or the Home Report if in relation to a residential property in Scotland.
*This is the average speed from the provider with the fastest broadband package available at this postcode. The average speed displayed is based on the download speeds of at least 50% of customers at peak time (8pm to 10pm). Fibre/cable services at the postcode are subject to availability and may differ between properties within a postcode. Speeds can be affected by a range of technical and environmental factors. The speed at the property may be lower than that listed above. You can check the estimated speed and confirm availability to a property prior to purchasing on the broadband provider's website. Providers may increase charges. The information is provided and maintained by Decision Technologies Limited. **This is indicative only and based on a 2-person household with multiple devices and simultaneous usage. Broadband performance is affected by multiple factors including number of occupants and devices, simultaneous usage, router range etc. For more information speak to your broadband provider.
Map data ©OpenStreetMap contributors.





