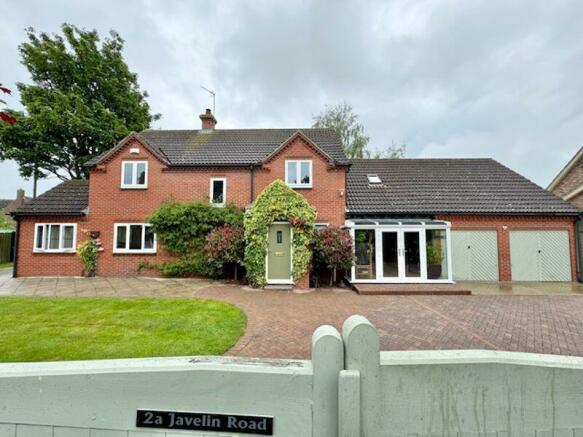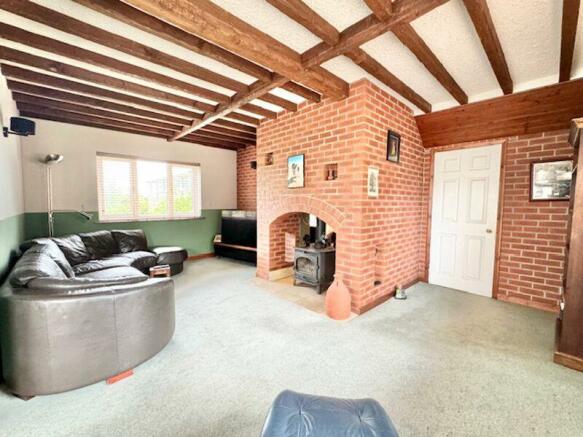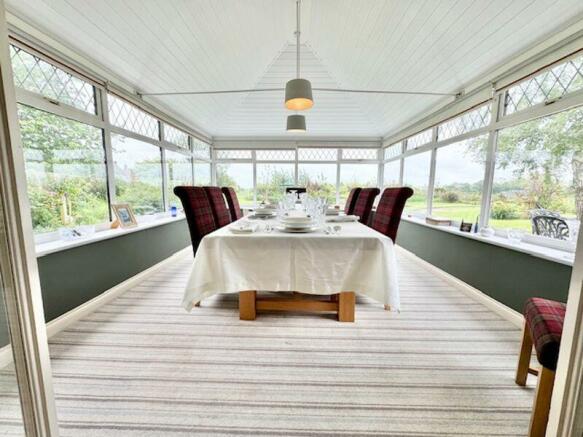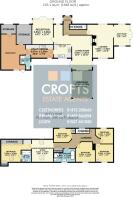
Javelin Road, Louth
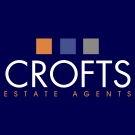
- PROPERTY TYPE
Detached
- BEDROOMS
5
- BATHROOMS
3
- SIZE
Ask agent
- TENUREDescribes how you own a property. There are different types of tenure - freehold, leasehold, and commonhold.Read more about tenure in our glossary page.
Freehold
Key features
- Beautiful five-bedroom detached house tucked away on a private road and set in 1.25 acres
- Five separate reception rooms plus kitchen breakfast room
- Ground floor shower room, utility and entrance hall
- Stunning master suite with en suite shower room plus living/dressing room
- Beautiful family bathroom with claw foot bath and separate shower
- Off road parking for multiple vehicles plus double integral garage
- Fascinating large gardens with a variety of areas to enjoy
- Energy performance rating C and Council tax band E
- Feed in Solar Panels
- No forward chain.
Description
Entrance hall
10' 8'' x 13' 0'' (3.26m x 3.97m)
An L shaped entrance hall has two uPVC windows to the side of the porch, uPVC composite door, wood effect vinyl flooring, grey decor to coving, two down lights and radiator with cover.
Kitchen breakfast room
18' 8'' x 9' 6'' (5.68m x 2.90m)
Open plan and arched to the living room the breakfast kitchen has solid wood kitchen with wall and base units to three sides with polished granite work tops over having a routed sink drainer. There is an integral gas hob with extractor over, electric oven grill and built in dish washer and fridge, brown tiled splash backs, complimentary tile effect vinyl floor, green decor to coving, uPVC window with blind to both the front and back, space for table and chairs, two pendant lights, radiator and under unit lighting.
Living room
19' 2'' x 10' 11'' (5.83m x 3.32m)
Open plan to the kitchen breakfast room and having bi-folding double doors to the sun room the living area has the benefit of a Parkray Double Double Consort 7 Multi fuel stove which faces two ways into this room and the lounge. The room has uPVC French doors to the patio and window to the opposite side with, radiator with cover, striped carpet and two pendant and two wall lights.
Sun room
15' 5'' x 11' 1'' (4.71m x 3.38m)
The sun room was formerly a conservatory but now has a well fitted solid insulated ceiling. The room has uPVC windows to all sides with fitted blinds, striped carpet, two pendant lights and radiator with cover.
Lounge
18' 8'' x 11' 6'' (5.68m x 3.50m)
A large peaceful lounge benefits from the double log burner with large brick fireplace dominating and providing a focal point for the room. The room has two uPVC windows to front and back with fitted blinds, pale green carpet, green and white decor with feature beamed ceiling creating further character. The room has three wall lights and radiator.
Music room
11' 11'' x 8' 11'' (3.64m x 2.72m)
Coming off the lounge the music room is flexible in its use with windows to three sides with blinds and uPVC doors to the side patio area. The room has two tone blue decor, pale green carpet, pendant light and radiator.
Reception room
14' 2'' x 11' 4'' (4.31m x 3.46m)
A further reception room off the kitchen is currently used as an office but is again flexible in its use. The room has been slightly extended forward into the private front area with uPVC French doors allowing sun in and you out. The room has green decor to coving, wood laminate flooring, radiator, and pendant light.
Utility room
7' 4'' x 15' 4'' (2.24m x 4.67m)
A good-sized utility room has kitchen units and work top to one side with sink drainer and plumbing and space for washing machine. This room has space for the large floor standing Weissman hot water and heating boiler plus space for an American style fridge freezer. The room has uPVC frosted door to the outside and door to the garage, white decor to coving, two pendant lights and down light plus tile effect vinyl flooring.
Ground floor wet room
8' 3'' x 6' 1'' (2.51m x 1.85m)
A modern ground floor wet room with shower white sink and WC, underfloor heating, frosted uPVC window, chrome heated towel radiator, extractor, four spot lights and grey fully tiled splash back walls.
Stairs and landing
The stairs and landing have dark grey carpet, uPVC window to the front, grey decor to coving, three down lights, radiator with cover, loft access and an airing cupboard.
Bedroom One
11' 1'' x 16' 11'' (3.38m x 5.15m)
The largest bedroom has built in wardrobes and storage units to two sides with Velux window, grey carpet, blue decor, vertical white radiator, and ceiling light.
En suite
6' 9'' x 5' 7'' (2.06m x 1.71m)
A stunning en-suite has large walk-in low threshold shower with glass screen, WC and matching white vanity sink, grey tile effect vinyl floor, white towel radiator, black splash back aqua boarding, Velux window, ceiling light and white decor.
Bedroom Two
11' 3'' x 10' 10'' (3.43m x 3.31m)
With uPVC window to the rear, neutral decor to coving, beige carpet, pendant light, and radiator with cover. Fitted wardrobe.
Bedroom Three
9' 7'' x 10' 0'' (2.93m x 3.04m)
With cream carpet, two tone blue and cream decor to coving, radiator with cover, uPVC window to the rear, pendant light and vanity sink.
Bedroom Four
7' 7'' x 9' 11'' (2.32m x 3.02m)
A fourth double bedroom has uPVC window to the front, grey decor, grey carpet, pendant light, two radiators with cover and built in over stairs storage cupboard/wardrobe.
Bedroom Five
8' 7'' x 10' 0'' (2.62m x 3.04m)
Presently used as a dressing room/office this large single is not far off a double room. The room has uPVC window to the front with blind, grey decor and carpet, radiator with cover, fitted wardrobes and pendant light.
Family Bathroom
7' 8'' x 11' 5'' (2.33m x 3.49m)
A stunning family bathroom has free standing claw foot bath, separate large quarter shower with sliding curved door with matching white self-cleaning WC and sink. The room has slate effect tiled floor and walls, grey decor, chrome radiator, ceiling light and uPVC window and blind to the rear.
Front garden and parking
Screened from the road by mature hedge and conifers plus high timber gates the front garden is primarily laid to block paving, with the two garages plus car port to the side. With a garden area to the other side which laid to patio and lawn with double patio doors providing access from the music room. Bespoke tall iron railings and gate make the rear garden secure for dogs and children.
Rear garden and land
Of the 1.25-acre plot, precisely one acre of it is the main garden. Cleverly and interestingly separated into areas by the current owners with boundless possibilities for future use. To the side of the house is a lawned and very private rose garden. Continuing to the rear with covered car port to one side there is a large patio area to enjoy the views of the ornamental tended garden with neat lawns island beds and curved gravel paths. Bordered on one side by a border of flowers and shrubs and on the other a spectacular rose hedge. The split path leads to a large ornamental pond with water feature willow withy and bamboo grove. To the right as you look out are 2 wild flower meadows, a very large fruit frame and vegetable plot beyond. Behind the pond area there is a further wild flower meadow, grass, a soft fruit garden fruit trees and ornamental trees. The current owners have successfully grown a huge variety of fruit and vegetables and raised ducks, chickens, and quail.
Second driveway, side garden and outbuildings
A separate open fronted concrete driveway entrance immediately provides more off-road parking if it were ever needed with farm style timber gates to another interesting area. This is where one finds another timber car port with open front, large timber-built log store which does exactly what it says on the tin, Secure chicken run, access to further storage and a large polytunnel with raised beds, gate to main house all enclosed with new timber fencing to all sides.
Double Garage
The garages are currently sectioned off into storage and a workshop but could easily be converted back to a double garage.
Brochures
Property BrochureFull Details- COUNCIL TAXA payment made to your local authority in order to pay for local services like schools, libraries, and refuse collection. The amount you pay depends on the value of the property.Read more about council Tax in our glossary page.
- Band: E
- PARKINGDetails of how and where vehicles can be parked, and any associated costs.Read more about parking in our glossary page.
- Yes
- GARDENA property has access to an outdoor space, which could be private or shared.
- Yes
- ACCESSIBILITYHow a property has been adapted to meet the needs of vulnerable or disabled individuals.Read more about accessibility in our glossary page.
- Ask agent
Javelin Road, Louth
NEAREST STATIONS
Distances are straight line measurements from the centre of the postcode- Cleethorpes Station14.9 miles
About the agent
After 5 years at our previous superbly positioned offices in the market place Louth, we have taken the bold step to move to larger offices equally well positioned office across the market square due to the fantastic work being done by our professional qualified staff. Having sold 165% more houses than we did last year we are delighted to see that the hard work and professionalism of our team is reaping the rewards that it deserves and what it has done in our other office
Notes
Staying secure when looking for property
Ensure you're up to date with our latest advice on how to avoid fraud or scams when looking for property online.
Visit our security centre to find out moreDisclaimer - Property reference 12336458. The information displayed about this property comprises a property advertisement. Rightmove.co.uk makes no warranty as to the accuracy or completeness of the advertisement or any linked or associated information, and Rightmove has no control over the content. This property advertisement does not constitute property particulars. The information is provided and maintained by Crofts Estate Agents, Louth. Please contact the selling agent or developer directly to obtain any information which may be available under the terms of The Energy Performance of Buildings (Certificates and Inspections) (England and Wales) Regulations 2007 or the Home Report if in relation to a residential property in Scotland.
*This is the average speed from the provider with the fastest broadband package available at this postcode. The average speed displayed is based on the download speeds of at least 50% of customers at peak time (8pm to 10pm). Fibre/cable services at the postcode are subject to availability and may differ between properties within a postcode. Speeds can be affected by a range of technical and environmental factors. The speed at the property may be lower than that listed above. You can check the estimated speed and confirm availability to a property prior to purchasing on the broadband provider's website. Providers may increase charges. The information is provided and maintained by Decision Technologies Limited. **This is indicative only and based on a 2-person household with multiple devices and simultaneous usage. Broadband performance is affected by multiple factors including number of occupants and devices, simultaneous usage, router range etc. For more information speak to your broadband provider.
Map data ©OpenStreetMap contributors.
