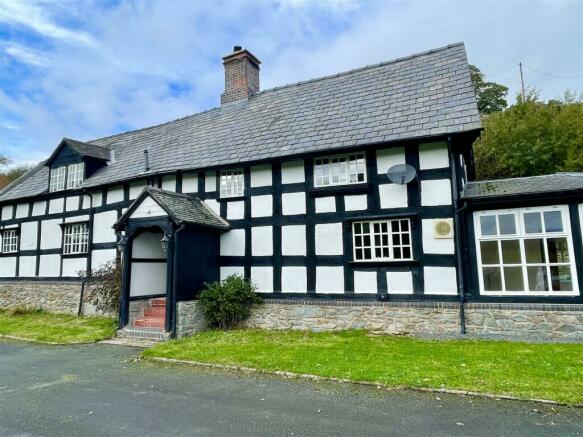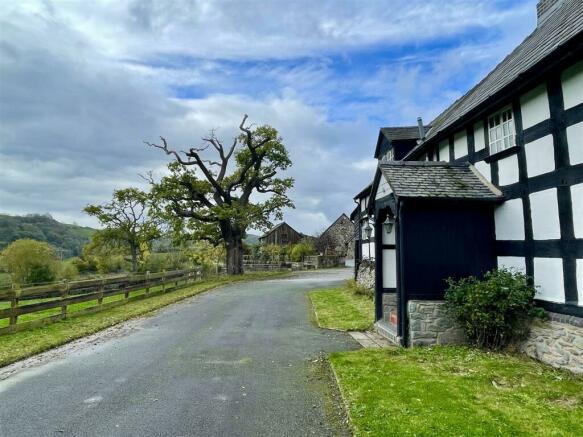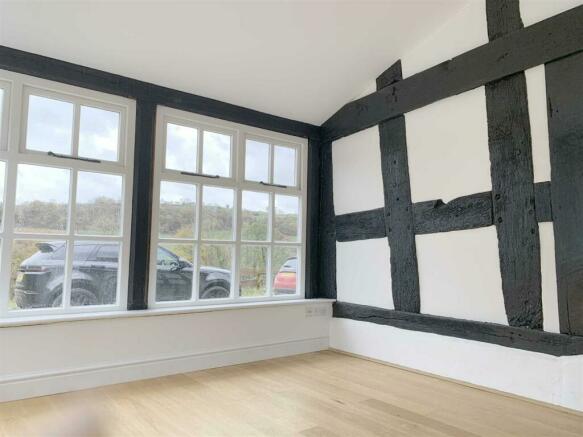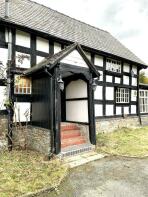
Cwm Nant Y Meichiaid, SY22 5LY

Letting details
- Let available date:
- Ask agent
- Deposit:
- £1,148A deposit provides security for a landlord against damage, or unpaid rent by a tenant.Read more about deposit in our glossary page.
- Min. Tenancy:
- Ask agent How long the landlord offers to let the property for.Read more about tenancy length in our glossary page.
- Let type:
- Long term
- Furnish type:
- Unfurnished
- Council Tax:
- Ask agent
- PROPERTY TYPE
Country House
- BEDROOMS
3
- BATHROOMS
1
- SIZE
Ask agent
Key features
- Grade II Listed
- Oil Fired Central Heating
- Character Historical House
- Semi Rural Location
- Available Now
Description
Location - The picturesque rural hamlet of Cwm Nant-Y-Meichiaid is situated 3 miles from the popular town of Llanfyllin.
The popular town of Llanfyllin provides its locals with their every day requirements including the facilities of a Chemist, Bakery, Garage, Convenience Stores, Butchers, Hotel, Public House and Church etc. The town also has the benefit of primary, secondary and sixth form education and a state of the art Doctor and Dentist surgery.
Directions - From Oswestry, take the A483 towards Welshpool. At Llynclys cross roads turn right at the White Lion, carry on for 3 miles until you reach reach a left turn signed Llansantffraid A495. In Llansantffraid by Lion Hotel, turn right sign posted Llanfyllin. Proceed through the village of Llanfechain turning right at the 'T' junction sign posed Llanfyllin. Proceed 300 yards then turn left signposted Cwm Nant-Y-Meichiaid. Proceed on this lane for approximately 0.5 miles, turning left, proceed through the entrance gates which leads to the property. What3words: ///suddenly.gems.mouth
Covered Entrance Hall - With quarry tiled floor and period door leading into:-
Reception Hall - With exposed timbers to the ceiling, quarry tiled floor, door leading through to:-
Kitchen Breakfast Room - 5.58m x 4.95m - The kitchen comprises a comprehensive range of fitted base and wall units which provide a good amount of storage space with worktops over and splashbacks, 1.5 stainless steel sink unit, feature oil fired Stanley Range with two hot plates and two ovens providing the central heating situated within chimney breast recessed with original beam over with feature bread oven, quarry tiled floor, space for table, window to the front elevation overlooking over countryside, gardens and grounds, fitted dishwasher and oven.
Utility Room - With window to the side elevation, base units for storage, space for appliances, airing cupboard housing hotwater tank with immersion heater.
Garden Room - 3.39m x 6.71m inc Utility and Store - With double glazed elevations, doors leading out to the side, oak floor, exposed timbers to the wall.
Cloakroom - Comprising a two piece suite.
Store Room/Boot Room - With oak floor and exposed timbers to the wall.
Dining Room - With double glazed window to the front elevation overlooking the gardens and grounds and with open countryside views in the distance, feature inglenook fireplace housing a log burning stove set within random stone chimney breast with oak beam over, feature slate floor, exposed timbers to the ceiling and to the walls, door leading to the stairs.
Living Room - 5.56m x 3.20m - A dual aspect room with double glazed window to the front elevation overlooking the gardens and grounds and with open countryside views in the distance and double glazed window to the rear, a wealth of exposed timbers.
Cloakroom - 5.40m x 4.10m - Comprising a two piece suite in white providing a low flush WC, wash hand basin with vanity cupboard, tiled floor, light point.
First Floor Landing - A split staircase, double glazed window to the rear elevation.
Bedroom One - 4.90m x 5.41m - A dual aspect room with windows to the front and side elevations with superb open countryside views, a wealth of exposed timbers.
Bedroom Two - 4.55m x 3.93m - With window to the front elevation with superb open countryside views, exposed timbers.
Bedroom Three - 3.55m x 5.37m - With window to the front elevation with superb open countryside views, exposed timbers.
Shower Room - Comprising a three piece suite providing a shower unit, pedestal wash hand basin, low flush WC, double glazed window to the front elevation.
Gardens And Grounds - From the lane level a shared drive leads to the side and to the front of the property. To the front there is an area for table and chairs.
Garage And Store - Providing solid fuel storage area.
Viewing - By appointment through the selling agents. Halls, Oswestry Office, TEL .
Local Council - Powys County Council, Severn Road, Welshpool, Powys. TEL: .
Holding Deposit - A holding deposit equal to one weeks rent will be required upon application of the property and initial acceptance from the Landlord. Please note: This is non refundable if any relevant person (including any guarantor(s) withdraw from the tenancy, fail a Right-to-Rent check, provide materially significant false or misleading information, or fail to sign their tenancy agreement (and / or Deed of Guarantee) within 15 calendar days (or other Deadline for Agreement as mutually agreed in writing). All applications are sent to the landlord for their approval before deposits are taken.
Term - Long term tenants preferred.
Deposit - £1,148.00 will be held in the Deposit Protection Service.
Agent Note - Please be advised, photos were taken prior to tenancy.
Brochures
Cwm Nant Y Meichiaid, SY22 5LYBrochure- COUNCIL TAXA payment made to your local authority in order to pay for local services like schools, libraries, and refuse collection. The amount you pay depends on the value of the property.Read more about council Tax in our glossary page.
- Band: G
- PARKINGDetails of how and where vehicles can be parked, and any associated costs.Read more about parking in our glossary page.
- Yes
- GARDENA property has access to an outdoor space, which could be private or shared.
- Yes
- ACCESSIBILITYHow a property has been adapted to meet the needs of vulnerable or disabled individuals.Read more about accessibility in our glossary page.
- Ask agent
Cwm Nant Y Meichiaid, SY22 5LY
NEAREST STATIONS
Distances are straight line measurements from the centre of the postcode- Welshpool Station7.6 miles
About the agent
Halls is the number one choice for selling properties ranging from terraced town houses to large country estates. We also deal with letting and the development of residential, agricultural and commercial property. We provide a complete package of professional property services and employ the latest computer technology to reach the widest possible audience.
Industry affiliations




Notes
Staying secure when looking for property
Ensure you're up to date with our latest advice on how to avoid fraud or scams when looking for property online.
Visit our security centre to find out moreDisclaimer - Property reference 32955261. The information displayed about this property comprises a property advertisement. Rightmove.co.uk makes no warranty as to the accuracy or completeness of the advertisement or any linked or associated information, and Rightmove has no control over the content. This property advertisement does not constitute property particulars. The information is provided and maintained by Halls Estate Agents, Oswestry. Please contact the selling agent or developer directly to obtain any information which may be available under the terms of The Energy Performance of Buildings (Certificates and Inspections) (England and Wales) Regulations 2007 or the Home Report if in relation to a residential property in Scotland.
*This is the average speed from the provider with the fastest broadband package available at this postcode. The average speed displayed is based on the download speeds of at least 50% of customers at peak time (8pm to 10pm). Fibre/cable services at the postcode are subject to availability and may differ between properties within a postcode. Speeds can be affected by a range of technical and environmental factors. The speed at the property may be lower than that listed above. You can check the estimated speed and confirm availability to a property prior to purchasing on the broadband provider's website. Providers may increase charges. The information is provided and maintained by Decision Technologies Limited. **This is indicative only and based on a 2-person household with multiple devices and simultaneous usage. Broadband performance is affected by multiple factors including number of occupants and devices, simultaneous usage, router range etc. For more information speak to your broadband provider.
Map data ©OpenStreetMap contributors.





