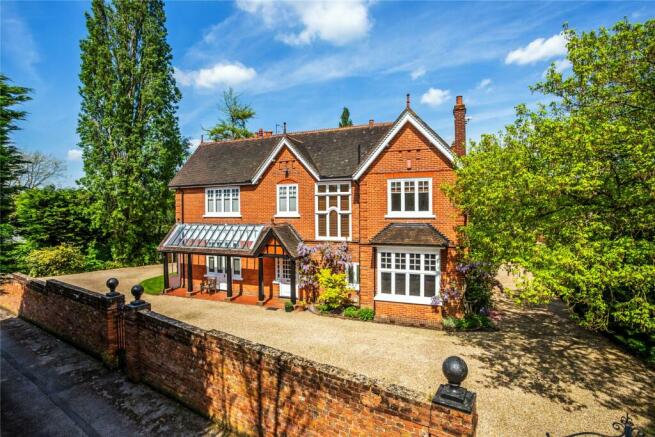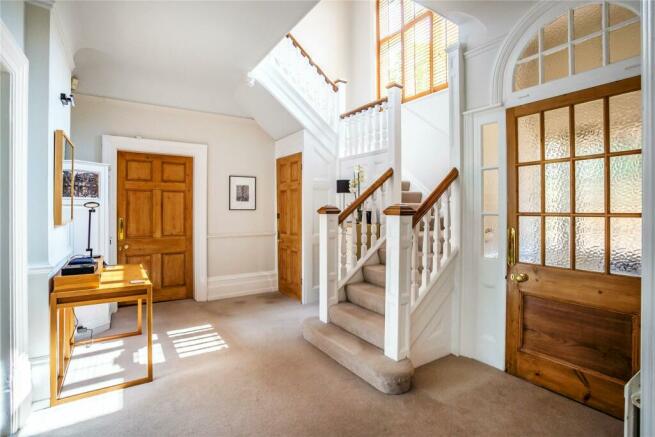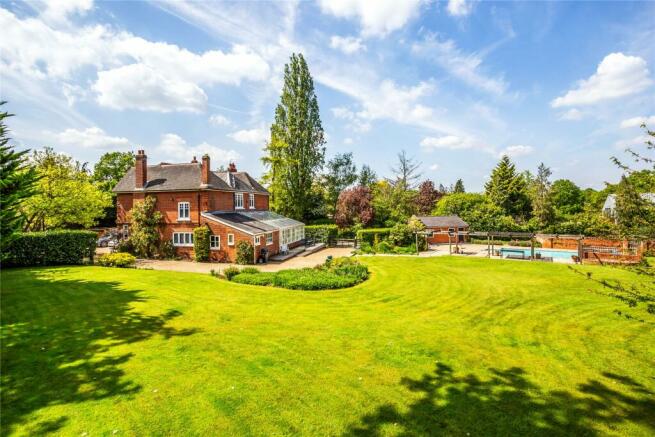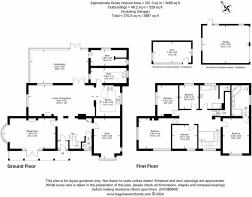
Oak Grange Road, West Clandon, Surrey, GU4

- PROPERTY TYPE
Detached
- BEDROOMS
5
- BATHROOMS
2
- SIZE
3,458-3,987 sq ft
321-370 sq m
- TENUREDescribes how you own a property. There are different types of tenure - freehold, leasehold, and commonhold.Read more about tenure in our glossary page.
Freehold
Key features
- Imposing Edwardian Home Built 1905
- Adaptable Living Accommodation
- Mature and Maintained Gardens Approx 1 Acre
- Premier Private Road Location
- Vegetable Garden
- Detached Double Garage & Gravel Driveway
- Five Bedrooms & Two Bathrooms
- Tranquil Swimming Pool Area
- Potential to Extend (STPP)
Description
Built in 1905, Oak Grange is believed to be the original property on Oak Grange Road and is offered to the market for the first time in almost 30 years. This stunning home retains many period features, including high ceilings throughout, and is ideally suited to family life. Fantastic schools are within easy reach and Clandon station is a short walk away offering direct access to London Waterloo. The house stands on its original footprint and therefore offers potential to expand and mould to individual requirements should this be desired.
A covered porch and glass canopy welcome you to this home, with beautiful wisteria adorning the entrance. Once through the vestibule you are greeted with a magnificent hall, where the impressive ceiling heights are immediately apparent, with an open staircase and large original feature window. The spacious living/dining room, with open access to the kitchen, provides a large open plan area spanning the width of the house, and is bathed in natural light. With maple flooring and a Danish wood burning stove this room is contemporary and stylish. A wonderful conservatory of considerable size is accessed through full-height, glazed doors and gives panoramic views of the garden. The German kitchen is fully-equipped and enjoys expansive views overlooking a quiet corner of the garden. A large utility/laundry room is accessed off the kitchen and provides useful space for additional appliances along with a Belfast sink and the boiler. The formal lounge sits at the front of the property and exudes character, with its bay window, French doors, and open fireplace – perfect for relaxing and unwinding. A further sizable reception room, the original dining room, is used as a study with fitted bookshelves and a charming square bay window.
The open staircase leads to a substantial landing where you will find five double bedrooms and a family bathroom. As downstairs, the ceiling heights are over three metres. The master bedroom steps down to a luxurious en-suite bathroom which has a walnut floor, a large shower, a freestanding bath and double sinks. A handy storage area, once part of the original rear stairway, sits behind an original doorway and is perfect for suitcases, ski equipment and the like.
The grounds of Oak Grange are simply stunning, boasting a large mature garden adorned with extensive lawns. At the rear, open views extend over fields and green belt, offering a serene backdrop. Privacy is assured by the presence of mature trees and shrubs that form a protective barrier along the boundaries. Nestled within this verdant oasis lies a tranquil pool area, framed by paving, a large pergola, and a protective brick wall, where the pool beckons for leisurely dips. Lavender and grapevines add charm to the surroundings. The vegetable garden features raised beds separated by gravel paths, compost area, a greenhouse, and fruit trees. Adjacent stands the brick-built double garage, equipped with power, lighting, and workbenches. Completing this haven is a quaint brick outbuilding, perfect for the storage of garden furniture, adding a final touch of rustic charm to this enchanting retreat.
Oak Grange Road is considered the premier private road within the village of West Clandon with properties rarely becoming available on the open market. This road features an array of different properties with residents who have lived on the road for many years.
West Clandon is a popular village which appeared in the Doomsday Book listed as Clanedum. The village has two pubs, a Saxon church, village school as well as a British Legion and a garden centre at Clandon Park (National Trust property and the former home of the Earl of Onslow). Local shops can be found at Ripley, Send and Merrow with two supermarkets at Burpham. Guildford Town Centre, for more comprehensive facilities lies about four miles to the west.
Rail services are available at West Clandon to London Waterloo in about 50 mins or the same at Woking for about 22 mins. The A3 is a few minutes’ drive away and links to J10 of the M25 for links to Heathrow and Gatwick.
The area is surrounded by National Trust and farmland, ideal for walking, riding, and cycling with stunning views from the North Downs to the South Downs to be found at Newlands Corner. There is a variety of good independent and state schools in the area.
Brochures
Particulars- COUNCIL TAXA payment made to your local authority in order to pay for local services like schools, libraries, and refuse collection. The amount you pay depends on the value of the property.Read more about council Tax in our glossary page.
- Band: H
- PARKINGDetails of how and where vehicles can be parked, and any associated costs.Read more about parking in our glossary page.
- Yes
- GARDENA property has access to an outdoor space, which could be private or shared.
- Yes
- ACCESSIBILITYHow a property has been adapted to meet the needs of vulnerable or disabled individuals.Read more about accessibility in our glossary page.
- Ask agent
Oak Grange Road, West Clandon, Surrey, GU4
Add an important place to see how long it'd take to get there from our property listings.
__mins driving to your place
Get an instant, personalised result:
- Show sellers you’re serious
- Secure viewings faster with agents
- No impact on your credit score
Your mortgage
Notes
Staying secure when looking for property
Ensure you're up to date with our latest advice on how to avoid fraud or scams when looking for property online.
Visit our security centre to find out moreDisclaimer - Property reference RIP240066. The information displayed about this property comprises a property advertisement. Rightmove.co.uk makes no warranty as to the accuracy or completeness of the advertisement or any linked or associated information, and Rightmove has no control over the content. This property advertisement does not constitute property particulars. The information is provided and maintained by Seymours Prestige Homes, Covering London To The South East. Please contact the selling agent or developer directly to obtain any information which may be available under the terms of The Energy Performance of Buildings (Certificates and Inspections) (England and Wales) Regulations 2007 or the Home Report if in relation to a residential property in Scotland.
*This is the average speed from the provider with the fastest broadband package available at this postcode. The average speed displayed is based on the download speeds of at least 50% of customers at peak time (8pm to 10pm). Fibre/cable services at the postcode are subject to availability and may differ between properties within a postcode. Speeds can be affected by a range of technical and environmental factors. The speed at the property may be lower than that listed above. You can check the estimated speed and confirm availability to a property prior to purchasing on the broadband provider's website. Providers may increase charges. The information is provided and maintained by Decision Technologies Limited. **This is indicative only and based on a 2-person household with multiple devices and simultaneous usage. Broadband performance is affected by multiple factors including number of occupants and devices, simultaneous usage, router range etc. For more information speak to your broadband provider.
Map data ©OpenStreetMap contributors.





