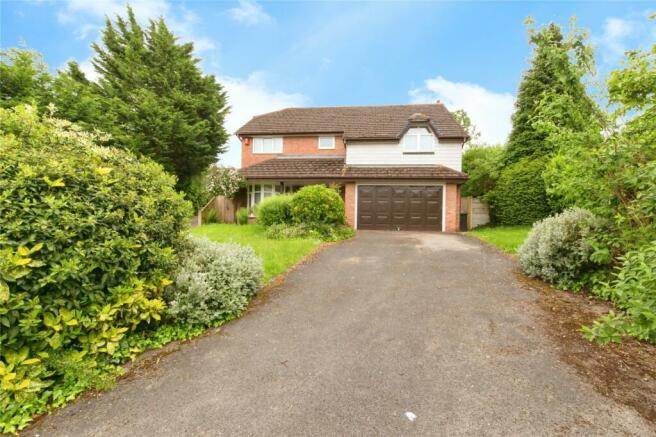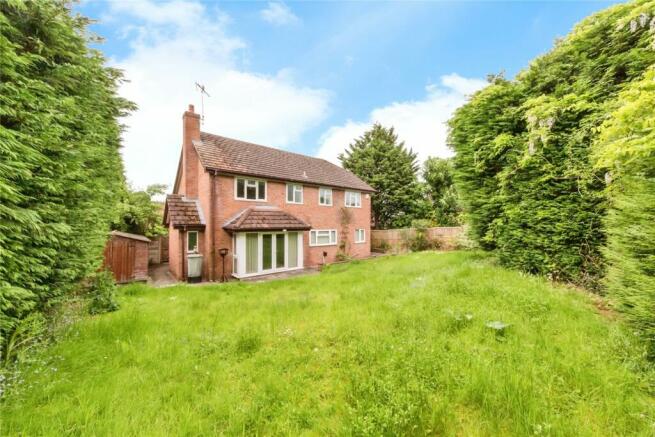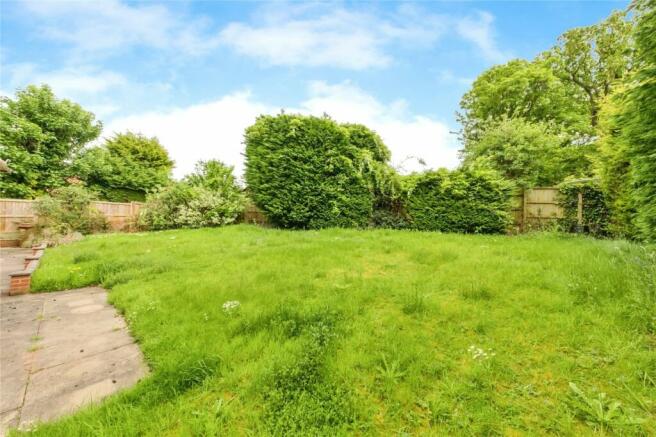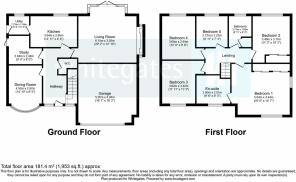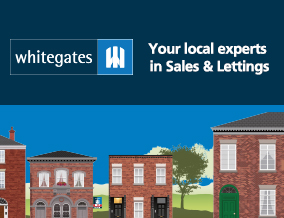
Arley Place, Wistaston, CW2 6QW, CW2

- PROPERTY TYPE
Detached
- BEDROOMS
5
- BATHROOMS
2
- SIZE
Ask agent
- TENUREDescribes how you own a property. There are different types of tenure - freehold, leasehold, and commonhold.Read more about tenure in our glossary page.
Freehold
Key features
- Five Bedroom Detached Home
- Double Garage
- No Onward Chain
- Three Reception Rooms
- Ensuite Bathroom
- Utility Room
- Wistaston Location
Description
Whitegates in Crewe is pleased to introduce an impressive and expansive large detached five-bedroom family home, situated in a sought-after cul-de-sac in the heart of Wistaston. This property features generously proportioned rooms, a spacious double garage, an extensive driveway, and meticulously landscaped mature gardens. With its vast potential, this home and plot are waiting to be transformed into your dream forever home. Contact Whitegates in Crewe for more information.
Well regarded schools are in close proximity with The Berkerely Academy, Pebble Brook and St Marys Catholic Primary Schools. High schools include St Thomas Moore. South Cheshire College and the Engineering College are also easily accessible.
Easy access into the Nantwich and Crewe Town Centre offering plenty of public transport and transport links, with the A500, A530 and M6 easily accessible.
Crewe Town Centre offers an abundance of local amenities, working opportunities as well as sporting facilities. Slightly further to the South West you will find Nantwich, which is a beautiful and historic Town, again filled with boutique shops, historical buildings, sporting facilities, bars and restaurants
Thinking about selling your property? For a FREE valuation from one of our local experts, please call or e-mail our Whitegates office, and we will be happy to assist you with an award winning service.
Living Room
20' 2" x 12' 10" (6.15m x 3.92m)
Spacious living room, with feature fireplace, patio windows and doors onto the rear garden.
Dining Room
14' 10" x 9' 5" (4.52m x 2.87m)
Dining room with a unique'oriel style' feature window that allows natural light to flood in.
Study
9' 4" x 8' 0" (2.84m x 2.44m)
The study is a peaceful space to focus and be productive without any distractions.
Kitchen
12' 11" x 8' 8" (3.94m x 2.65m)
Functional kitchen with practical utility area. Potential to extend into other reception rooms, you can create a seamless flow between spaces, perfect for entertaining guests or simply enjoying the extra space for your family to gather.
Master Bedroom
16' 6" x 14' 7" (5.04m x 4.44m)
Master bedroom of considerable size, with ensuite, once renovated will become a luxurious space.
Bedroom 2
11' 2" x 10' 2" (3.4m x 3.11m)
Four further bedrooms can be found on the 1st floor. Three doubles and One single all notably larger than average.
Bathroom
8' 11" x 7' 4" (2.72m x 2.23m)
Spacious bathroom offers a functional space for everyone.
Externally
Gardens to both the front and rear (Rear South Facing), the mature trees surrounding the property providing a serene and private outdoor space. Parking for at least 3 cars, with potential external space for further car parking, or redesign in the front garden area. Additionally, the property features a large shed/workshop, perfect for storing tools, equipment, or pursuing your hobbies. Double integral garage offers ample space for parking vehicles and storage with potential to be converted, or partially converted, to possibly into an office, large additional lounge or annex. Secure rear garden gates to either side of the house allow 360 degree access.
Notes
Double glazed UPVC windows and doors throughout, except the original timber front door. Ample space and scope for internal remodelling. Space and headroom for potential attic / loft conversion. External access and space for potential side or rear extensions.
Bedroom 3
11' 11" x 11' 3" (3.62m x 3.42m)
Bedroom 4
12' 0" x 9' 8" (3.65m x 2.94m)
Bedroom 5
8' 11" x 7' 4" (2.72m x 2.23m)
En-Suite
9' 6" x 8' 3" (2.9m x 2.51m)
Garage
16' 7" x 16' 2" (5.05m x 4.94m)
Utility Room
5' 9" x 5' 3" (1.75m x 1.59m)
- COUNCIL TAXA payment made to your local authority in order to pay for local services like schools, libraries, and refuse collection. The amount you pay depends on the value of the property.Read more about council Tax in our glossary page.
- Band: F
- PARKINGDetails of how and where vehicles can be parked, and any associated costs.Read more about parking in our glossary page.
- Yes
- GARDENA property has access to an outdoor space, which could be private or shared.
- Yes
- ACCESSIBILITYHow a property has been adapted to meet the needs of vulnerable or disabled individuals.Read more about accessibility in our glossary page.
- Ask agent
Arley Place, Wistaston, CW2 6QW, CW2
NEAREST STATIONS
Distances are straight line measurements from the centre of the postcode- Crewe Station1.1 miles
- Nantwich Station2.9 miles
- Sandbach Station5.4 miles
About the agent
Crewe's fastest growing estate agency, Whitegates is a locally focused, independent agent.
We are also part of a national network of independent property agents, all committed to the highest standards, and which is the 4th largest estate agency group in the UK. This means that you benefit from a personal approach to your property journey, but with all the advantages of working with a successful and reputable PLC.
Dedicated to customer satisfaction, we are always asking ourselves '
Notes
Staying secure when looking for property
Ensure you're up to date with our latest advice on how to avoid fraud or scams when looking for property online.
Visit our security centre to find out moreDisclaimer - Property reference CRE240403. The information displayed about this property comprises a property advertisement. Rightmove.co.uk makes no warranty as to the accuracy or completeness of the advertisement or any linked or associated information, and Rightmove has no control over the content. This property advertisement does not constitute property particulars. The information is provided and maintained by Whitegates, Crewe. Please contact the selling agent or developer directly to obtain any information which may be available under the terms of The Energy Performance of Buildings (Certificates and Inspections) (England and Wales) Regulations 2007 or the Home Report if in relation to a residential property in Scotland.
*This is the average speed from the provider with the fastest broadband package available at this postcode. The average speed displayed is based on the download speeds of at least 50% of customers at peak time (8pm to 10pm). Fibre/cable services at the postcode are subject to availability and may differ between properties within a postcode. Speeds can be affected by a range of technical and environmental factors. The speed at the property may be lower than that listed above. You can check the estimated speed and confirm availability to a property prior to purchasing on the broadband provider's website. Providers may increase charges. The information is provided and maintained by Decision Technologies Limited. **This is indicative only and based on a 2-person household with multiple devices and simultaneous usage. Broadband performance is affected by multiple factors including number of occupants and devices, simultaneous usage, router range etc. For more information speak to your broadband provider.
Map data ©OpenStreetMap contributors.
