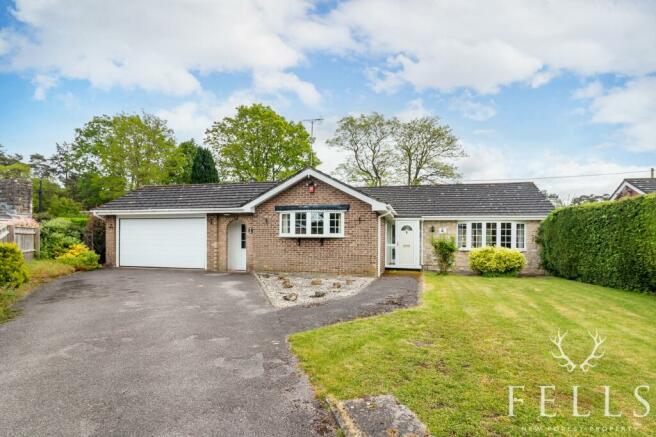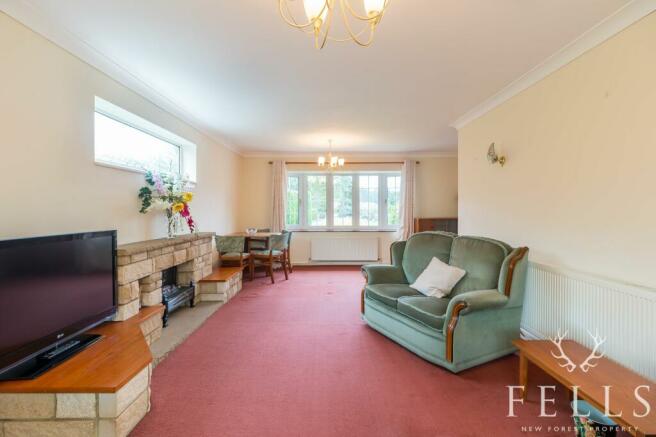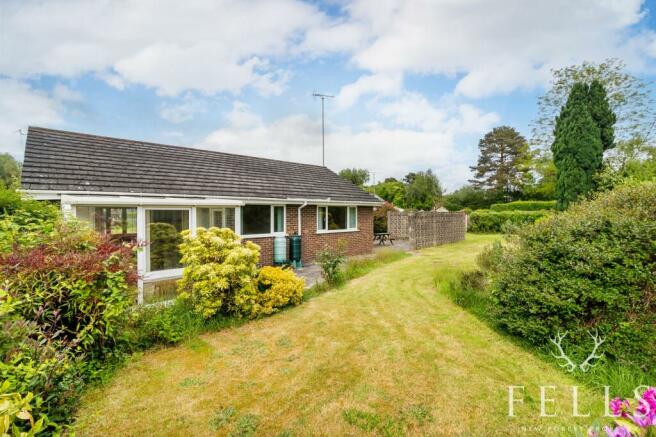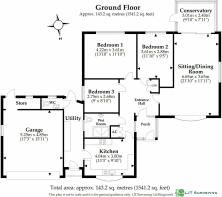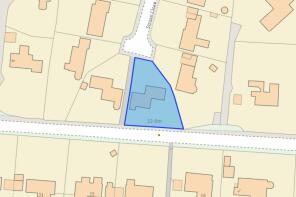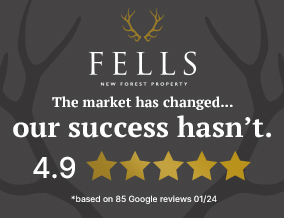
Struan Close, Ashley Heath, Ringwood
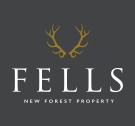
- PROPERTY TYPE
Detached Bungalow
- BEDROOMS
3
- BATHROOMS
1
- SIZE
1,541 sq ft
143 sq m
- TENUREDescribes how you own a property. There are different types of tenure - freehold, leasehold, and commonhold.Read more about tenure in our glossary page.
Freehold
Key features
- Double Garage
- Three Double Bedrooms
- Large South Facing Rear Garden
- Sought After Cul De Sac Location
- Potential To Extend (STPP)
- Approximately 0.20 Acre Plot
- No Onward Chain
- Within A Short Distance Of The Castleman Trailway, Moors Valley Country Park, Ringwood Forest & Avon Heath Country Park
Description
Summary
This charming bungalow offers spacious and versatile living accommodation set on an approximately 0.20 acre plot. The welcoming entrance features a handy porch perfect for coats and shoes, leading into the hallway which provides access to all principal rooms. The kitchen is well-appointed with an array of base and wall cabinets complemented by integrated Bosch appliances and a sink overlooking the front garden. The generous triple-aspect living room enjoys abundant natural light and seamless access to the conservatory through sliding patio doors. The conservatory itself faces south, bathed in light through full-height glazing and offering direct garden access.
The property comprises three double bedrooms, two of which benefit from a desirable south-facing aspect overlooking the rear garden. The third bedroom overlooks the patio area from its side window. The shower room is configured as a wet room with a Mira electric shower, toilet, and basin. The utility area is incredibly functional, housing the boiler, offering worktop space for appliances, wall cabinets, a gardener's WC, and access to both the front driveway and rear patio.
Externally, a tarmac driveway leads to the double garage with electric roller door, power, lighting, and additional storage space accessing the garden. The delightful south-facing rear garden showcases mature planted borders, a lush expanse of lawn, and a paved patio adjoining the property. With its generous plot size of approximately 0.20 acres, this bungalow offers potential to extend further, subject to obtaining the necessary planning permissions. Offered with no onward chain, this property presents an idyllic opportunity.
Living in Ashley Heath
Tucked away in a sought after cul-de-sac shared by similar style homes, this property offers a tranquil setting on the outskirts of Ringwood. This charming market town provides all the amenities you need, including a diverse array of independent shops, major retailers like Waitrose, Sainsbury's, and Lidl, and plenty of eateries. The location is incredibly convenient for commuters, with easy access to major routes like the A31 to Southampton, Winchester, and London, as well as the A338 to Bournemouth, Poole, and the picturesque Salisbury. Just a short stroll away, you'll find Ashley Heath's tiny high street, reputedly the shortest in England, along with a local convenience store on Horton Road. Outdoor enthusiasts will delight in the nearby recreational offerings, including the sprawling Moors Valley Country Park with its 18-hole golf course, miniature railway, woodland trails, and access to the scenic Castleman Trailway for hiking and cycling through stunning heathlands. Additionally, the neighbouring parish of St Leonards and St Ives borders Avon Heath Country Park, Dorset's largest, providing even more opportunities to immerse yourself in nature's beauty.
EPC Rating: D
Porch
The entrance porch features a double-glazed door along with a glazed sidelight panel, creating a convenient area ideal for removing coats and shoes before proceeding inside. This porch space then leads into the hallway of the bungalow.
Hallway
The spacious hallway serves as a central hub, with doors providing access to all the main living areas of the home. It includes a storage cupboard with an additional high-level cupboard situated above it. Another cupboard houses the hot water tank and is equipped with slatted shelving for further storage space.
Kitchen
The kitchen is fitted with an array of base cabinets and drawers complemented by matching wall-mounted cabinets overhead. Integrated appliances encompass a Bosch double oven with grill, a Bosch four-burner gas cooktop along with an extractor hood, and a fridge freezer. The one-and-a-half bowl sink resides beneath the bow bay window, offering a pleasant view of the front garden.
Living Room
This expansive, triple-aspect living space offers abundant natural light from a front-facing bow bay window, a side-aspect opaque high-level window, and sliding patio doors that seamlessly connect to the conservatory. A striking stone fireplace surround with an electric fire serves as a focal point, while ample room accommodates a dining table and chairs. The open layout creates a harmonious flow between the various living areas.
Conservatory
Facing South, the conservatory features full-height glazed panels that bathe the space in natural light. A single door provides direct access to the garden, seamlessly blending the indoor and outdoor living areas.
Bedroom One
This generous double bedroom enjoys a sunny south-facing aspect, with a window offering picturesque views over the rear garden.
Bedroom Two
Another well-proportioned double bedroom benefits from a desirable south-facing orientation, with its window framing delightful views of the rear garden.
Bedroom Three
This double bedroom features a side-aspect window that overlooks the patio area, allowing natural light to filter in while providing an appealing outdoor vista.
Shower Room
The shower room is currently set up as a wet room, consisting of a Mira electric shower, toilet, and a basin with a mirror and strip light mounted above it. An internal, side-aspect opaque window allows natural light in while overlooking the utility hall area.
Utility Area
The utility area serves multiple purposes, featuring a half-glazed door that provides convenient access to the front driveway. It houses a Potterton Suprima boiler and a Lifestyle thermostat for heating control. Ample worktop space accommodates various appliances, complemented by wall-mounted cabinets for additional storage. A door leads to a separate WC with a basin, functioning as a dedicated gardener's toilet. Furthermore, a half-glazed door opens onto the rear patio.
Front Garden
A tarmac driveway leads directly to the double garage, providing ample space for parking. Immediately in front of the bungalow lies a well-manicured lawn area, adding a touch of greenery and enhancing the property's curb appeal.
Rear Garden
The rear garden boasts a sunny South-facing orientation, adorned with mature flower beds and shrub borders that provide a lush, established feel. A generous expanse of well-maintained lawn occupies a sizeable portion of the outdoor space. Directly adjoining the rear of the property is a paved patio area, offering an ideal setting for alfresco dining or relaxation.
Parking - Double garage
The double garage offers convenient amenities, including a roller electric door for easy access, as well as power and lighting provisions. It also houses the gas meter and the electric consumer unit and meter. Towards the rear of the garage, there is an additional storage area, further enhancing the available space. This storage area features a door that provides direct access to the back garden.
Parking - Driveway
- COUNCIL TAXA payment made to your local authority in order to pay for local services like schools, libraries, and refuse collection. The amount you pay depends on the value of the property.Read more about council Tax in our glossary page.
- Band: F
- PARKINGDetails of how and where vehicles can be parked, and any associated costs.Read more about parking in our glossary page.
- Garage,Driveway
- GARDENA property has access to an outdoor space, which could be private or shared.
- Rear garden,Front garden
- ACCESSIBILITYHow a property has been adapted to meet the needs of vulnerable or disabled individuals.Read more about accessibility in our glossary page.
- Ask agent
Struan Close, Ashley Heath, Ringwood
NEAREST STATIONS
Distances are straight line measurements from the centre of the postcode- Christchurch Station7.5 miles
About the agent
Fells New Forest Property is a traditional family owned Estate Agency specialising in town and forest home property in Hampshire and Dorset. Originally the founders of Fells Gulliver Estate Agents, Fells New Forest Property is well placed to advise on and promote forest type homes as well as town centre property in the New Forest and surrounding towns.
Industry affiliations

Notes
Staying secure when looking for property
Ensure you're up to date with our latest advice on how to avoid fraud or scams when looking for property online.
Visit our security centre to find out moreDisclaimer - Property reference 232b20b6-f93f-484f-a827-f53ef0699184. The information displayed about this property comprises a property advertisement. Rightmove.co.uk makes no warranty as to the accuracy or completeness of the advertisement or any linked or associated information, and Rightmove has no control over the content. This property advertisement does not constitute property particulars. The information is provided and maintained by Fells New Forest Property, Ringwood. Please contact the selling agent or developer directly to obtain any information which may be available under the terms of The Energy Performance of Buildings (Certificates and Inspections) (England and Wales) Regulations 2007 or the Home Report if in relation to a residential property in Scotland.
*This is the average speed from the provider with the fastest broadband package available at this postcode. The average speed displayed is based on the download speeds of at least 50% of customers at peak time (8pm to 10pm). Fibre/cable services at the postcode are subject to availability and may differ between properties within a postcode. Speeds can be affected by a range of technical and environmental factors. The speed at the property may be lower than that listed above. You can check the estimated speed and confirm availability to a property prior to purchasing on the broadband provider's website. Providers may increase charges. The information is provided and maintained by Decision Technologies Limited. **This is indicative only and based on a 2-person household with multiple devices and simultaneous usage. Broadband performance is affected by multiple factors including number of occupants and devices, simultaneous usage, router range etc. For more information speak to your broadband provider.
Map data ©OpenStreetMap contributors.
