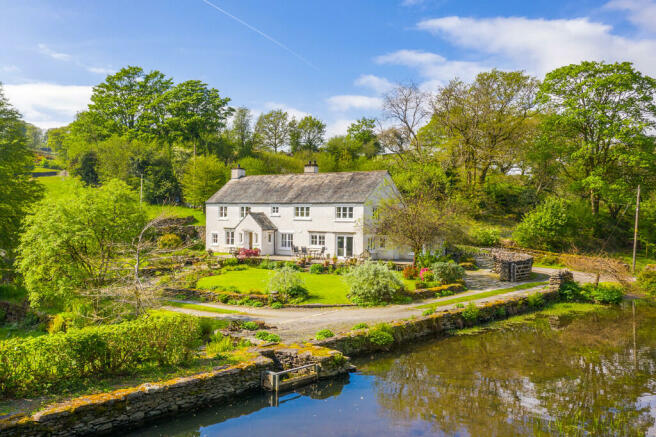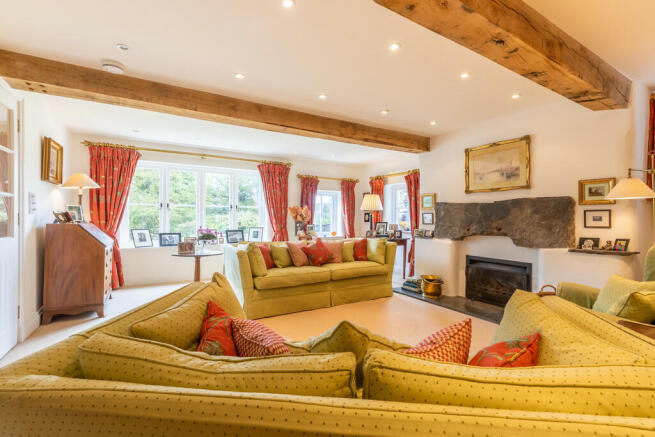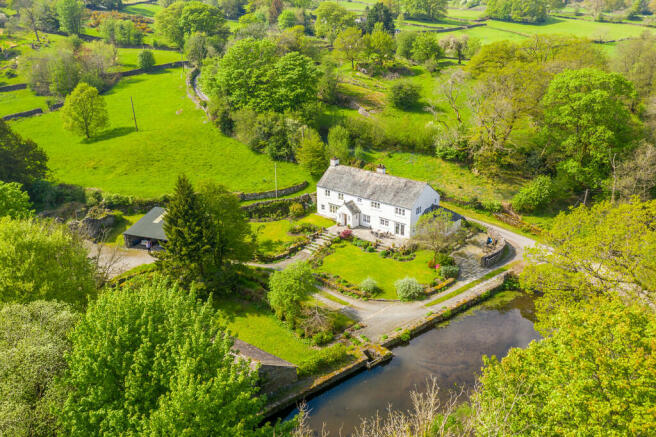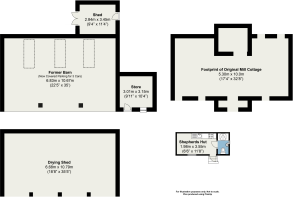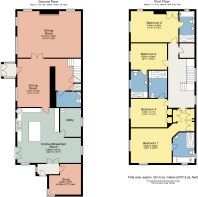Gilpin Mill, Crook, Kendal, Cumbria LA8 8LN

- PROPERTY TYPE
Detached
- BEDROOMS
4
- BATHROOMS
4
- SIZE
2,708 sq ft
252 sq m
- TENUREDescribes how you own a property. There are different types of tenure - freehold, leasehold, and commonhold.Read more about tenure in our glossary page.
Freehold
Key features
- 21st Century home in an outstanding historic location
- Set in approximately 3.6 acres of garden and paddocks
- Four en-suite bedrooms with four living rooms for the whole family
- Shepherds hut in a truly delightful location
- South facing terrace overlooking the mill pond
- Covered parking for three cars and useful outbuildings
- Peaceful sheltered location equidistant from the bustle of Windermere and Kendal
- Near perfect home in the National Park few have ever seen!
- Great potential for solar and hydro projects - super fast broadband already connected
- You can even have a marquee for a family wedding (two have already!)
Description
The generous downstairs living really does balance well with the four double bedrooms each with its own en-suite bath/shower room and the delight is that all living rooms and bedrooms enjoy a southerly aspect over the gardens and original mill buildings.
Formerly the site of a working bobbin mill, one of the original buildings remain intact - the stone and slate drying shed (with it's "log art"). A former barn now offers excellent covered parking for three cars - parts of the mill remain as does the very clear setting of the mill cottage (perhaps for those with expansion in mind).
The setting of this outstanding home is the finest feature and the current owners have restored the mill dam with hydro in mind, but the peace and tranquility offered can only be experienced first hand so come along and enjoy - we will show you the Shepherds Hut as well - ideal for family and friends!
Location: The village of Crook is ideally located between the busy Market Town of Kendal and Windermere within the Lake District National Park and close to Lake Windermere for those with water sports in mind.
The ever-popular village of Staveley is just a short drive away, where you will find a thriving community with excellent amenities including, primary school, public houses, church, post office, Spar shop and a variety of specialist shops, together with the popular Mill Yard with Wilfs café and the Hawkshead Brewery.
As is Crosthwaite village which enjoys a vibrant village atmosphere and community spirit with a highly rated local primary school, village hall, bowling green, tennis court and children's play area together with a popular church and first class pub/restaurant.
From Bowness proceed out on the B5284 towards Kendal, known locally as the Crook Road. Bear right straight after St Catherine's Church onto Back Lane. Follow the single track lane for approximately 1.2 miles, passing Low Shepherd Yeat on your right, continue round and down the hill where Gilpin Mill can then be on your left overlooking the mill pond.
Property Overview From the minute you arrive at Gilpin Mill the scene is set for what can only be described as a perfect location for escaping into your own world, where the atmosphere of the historic setting with the mill pond and delightful gardens, shutting out the pressures of the 21st century.
Designed and built by the present owners in 2008, the property offers the best of both worlds. In terms of the feel of the18th century with exposed timbers, open fireplaces and flagged floors, all of which blend 21st century comforts with under floor heating, double glazing, and a modern kitchen and en-suite bath/shower rooms to the four double bedrooms.
On approaching the front porch you step onto the flagged floor, that runs through into the dining hall and breakfast kitchen beyond. The traditional style porch has windows to two sides and bespoke fitted benches providing plenty storage. A part glazed door then leads through into:
A warm and welcoming dining hall that overlooks the front terrace, a splendid stone fireplace with oak lintel and inset Jetmaster open fire is the main focal point of the room. Part glazed double doors then open into the splendid sitting room.
The sitting room also enjoys the aspect to the front terrace and gardens, with four windows, exposed beam and down lights. A deep slate hearth with inset Jetmaster open fire and a splendid exposed stone lintel provide a wonderful focal point to the room.
To the far side of the dining hall is the large warm and friendly family living breakfast kitchen with its flagged floor, windows to the front, side and rear and a double glazed door opening onto the paved terrace. The kitchen is fitted and equipped with a range of units incorporating drawer fitments and a useful pantry cupboard, central island unit and granite work surfaces. Appliances include an under counter fridge, full height larder fridge, two ovens and a warming drawer, induction hob with extract over and integrated dishwasher.
The utility room houses the oil central heating boiler and a large hot water cylinder and a cleaning cylinder, salt bin and UV filter for the water. Plumbing for washing machine and space for freezer.
Just off the kitchen is a side porch offering plenty of space for hanging coats with the snug beyond. The snug enjoys a delightful aspect from the wrap round windows overlooking the gardens, mill pond and open countryside.
The inner hallway to the rear has the staircase that leads up to the first floor, with two useful cupboards, one housing a pressure cylinder for the water. A large cloakroom has a high level WC and a wall hung corner wash hand basin with wall mirror and light. Plenty of hooks for coats and shelving for storage.
Up to the first floor is a light and airy landing with two windows overlooking the lane to the rear, across to a open banking area belonging to the property being full of spring bluebells. A large walk-in linen cupboard with shelving and light.
The four double bedrooms all have their own attractive tiled en-suites and fitted wardrobes, and all enjoy the south facing aspect to the gardens and mill pond. The master bedroom has a dressing area with three sets of double fitted wardrobes and a four piece en-suite including a deep double ended bath and large walk-in shower. Bedroom 2 also benefits from a four piece en-suite with bath and large walk-in shower cubicle.
Accommodation with approximate dimensions:
Ground Floor
Entrance Porch
Dining Hall 17' 5" x 11' 9" (5.33m x 3.59m)
Sitting Room 23' 0" x 16' 10" (7.02m x 5.14m)
Family Living Breakfast Kitchen 23' 1" x 19' 10" (7.05m x 6.06m)
Utility Room 10' 4" x 7' 1" (3.17m x 2.18m)
Snug 11' 6" x 11' 0" (3.53m x 3.36m)
Side Porch
Inner Hallway
First Floor
Landing
Spacious Landing
Master Bedroom with En-Suite Bathroom 14' 11" x 12' 3" (4.56m x 3.75m) plus dressing area and en-suite
Bedroom 2 with En-Suite Bathroom 17' 2" x 11' 3" (5.25m x 3.45m)
Bedroom 3 with En-Suite Shower Room 13' 3" x 9' 6" (4.04m x 2.92m)
Bedroom 4 with En-Suite Shower Room 13' 4" x 10' 4" (4.08m x 3.16m)
Outside:
Former Drying Shed 35' 4" x 18' 7" (10.79m x 5.68m) original bobbin mill stone and slate drying shed with feature "log art"
Former Barn 35' 0" x 22' 4" (10.67m x 6.83m) providing excellent covered parking for three cars. Two adjoining stores, known as bottom shed and top shed.
Large Timber Store (Tommy's Shed)
The Shepherds Hut 11' 8" x 6' 6" (3.56m x 1.99m) plus shower room a perfect retreat for family and friends to enjoy - enjoying a quiet corner set beneath an ancient oak tree overlooking open fields and with its very own garden with paved patio. A stable door opens into the delightful living space with its very wood burning stove, built in double bed with storage under. The kitchen area is fitted and equipped with a gas hob, sink and fold down breakfast table and the separate shower room boasts, a shower cubicle, WC and wash hand basin.
The shepherds hut has its own private drainage system and spring water, with Calor gas for the hob.
Gardens and Grounds: The gardens and grounds at Gilpin Mill offer both formal and informal gardens areas with a south facing paved terrace that runs the full length of the house - perfect for alfresco dining, with the mill pond to the left and the restored Leat running in front of the former drying shed with its feature "Log Art".
The lawns are well tended and the flower beds and borders well stocked with a variety of colourful plants and shrubs including ornamental trees. Nestling in the grounds are the former remains of the old bobbin mill and cottage. The mill pond has its very own small jetty, and the dam was rebuilt by the owners and designed to incorporate a Hydro System which was never installed - further information available.
To the front of the covered parking area you will find additional parking and turning for several vehicles with access leading round to the two self contained paddocks and the shepherds hut. Additional road access can be found in the top north west corner of the large paddock.
Services: Mains electricity.
Oil central heating to radiators. Underfloor heating to the ground floor.
Private Drainage to septic tank.
Private Water from Bore Hole
B4RN Hyperfast Broadband installed.
Council Tax: Westmorland & Furness Council - Band G
Tenure: Freehold
Viewings: Strictly by appointment with Hackney & Leigh - Windermere or Kendal Offices.
Energy Performance Certificate: The full Energy Performance Certificate is available on our website and also at any of our offices.
Anti-Money Laundering Regulations: Please note that when an offer is accepted on a property, we must follow government legislation and carry out identification checks on all buyers under the Anti-Money Laundering Regulations (AML). We use a specialist third-party company to carry out these checks at a charge of £42.67 (inc. VAT) per individual or £36.19 (incl. vat) per individual, if more than one person is involved in the purchase (provided all individuals pay in one transaction). The charge is non-refundable, and you will be unable to proceed with the purchase of the property until these checks have been completed. In the event the property is being purchased in the name of a company, the charge will be £120 (incl. vat).
Brochures
Property Brochure- COUNCIL TAXA payment made to your local authority in order to pay for local services like schools, libraries, and refuse collection. The amount you pay depends on the value of the property.Read more about council Tax in our glossary page.
- Band: G
- PARKINGDetails of how and where vehicles can be parked, and any associated costs.Read more about parking in our glossary page.
- Covered,Off street
- GARDENA property has access to an outdoor space, which could be private or shared.
- Yes
- ACCESSIBILITYHow a property has been adapted to meet the needs of vulnerable or disabled individuals.Read more about accessibility in our glossary page.
- Ask agent
Gilpin Mill, Crook, Kendal, Cumbria LA8 8LN
Add an important place to see how long it'd take to get there from our property listings.
__mins driving to your place
Get an instant, personalised result:
- Show sellers you’re serious
- Secure viewings faster with agents
- No impact on your credit score
Your mortgage
Notes
Staying secure when looking for property
Ensure you're up to date with our latest advice on how to avoid fraud or scams when looking for property online.
Visit our security centre to find out moreDisclaimer - Property reference 100251016003. The information displayed about this property comprises a property advertisement. Rightmove.co.uk makes no warranty as to the accuracy or completeness of the advertisement or any linked or associated information, and Rightmove has no control over the content. This property advertisement does not constitute property particulars. The information is provided and maintained by Hackney & Leigh, Windermere. Please contact the selling agent or developer directly to obtain any information which may be available under the terms of The Energy Performance of Buildings (Certificates and Inspections) (England and Wales) Regulations 2007 or the Home Report if in relation to a residential property in Scotland.
*This is the average speed from the provider with the fastest broadband package available at this postcode. The average speed displayed is based on the download speeds of at least 50% of customers at peak time (8pm to 10pm). Fibre/cable services at the postcode are subject to availability and may differ between properties within a postcode. Speeds can be affected by a range of technical and environmental factors. The speed at the property may be lower than that listed above. You can check the estimated speed and confirm availability to a property prior to purchasing on the broadband provider's website. Providers may increase charges. The information is provided and maintained by Decision Technologies Limited. **This is indicative only and based on a 2-person household with multiple devices and simultaneous usage. Broadband performance is affected by multiple factors including number of occupants and devices, simultaneous usage, router range etc. For more information speak to your broadband provider.
Map data ©OpenStreetMap contributors.
