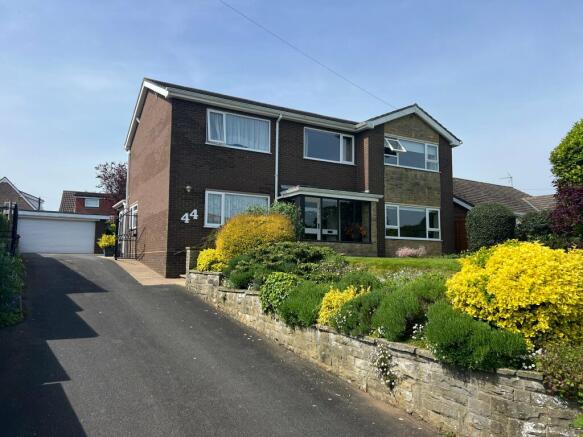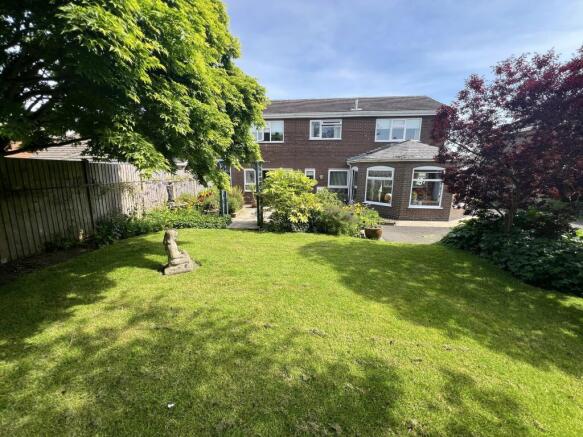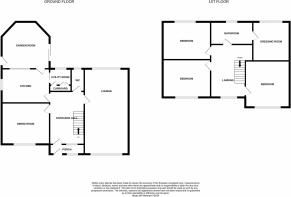Cheapside, Waltham, Grimsby, DN37 0HN

- PROPERTY TYPE
Detached
- BEDROOMS
3
- BATHROOMS
1
- SIZE
Ask agent
- TENUREDescribes how you own a property. There are different types of tenure - freehold, leasehold, and commonhold.Read more about tenure in our glossary page.
Ask agent
Key features
- Double Garage
- Occupies an Elevated Plot
- Highly Desirable Village Location
- Three Reception Rooms
- Dressing Room
Description
An individually designed and built THREE BEDROOM DETACHED HOUSE with Double Garage occupying an elevated plot within the much sought after and highly desirable village of Waltham. Constructed in 1969 for the present vendors, the well-planned accommodation comprises; Porch, Hallway, Cloakroom, Sitting Room, Dining Room, Kitchen, utility and Garden Room. To the first floor are; Three Bedrooms, Dressing Room and Family Bathroom. The property benefits from Gas Fired Central Heating, majority Upvc Double Glazed Windows and a south westerly facing rear garden.
Waltham is found towards the south of Grimsby and Cleethorpes, in close proximity to the villages of New Waltham, Scartho, Brigsley and Barnoldby-le-Beck. The village benefits from a variety of amenities and facilities including Waltham Windmill Golf Club, local shops, restaurants, licenced premises and a variety of takeaways. The Waltham Leas Primary Academy is located within the heart of the village with Toll Bar Academy being found to the eastern periphery.
Porch 3.25m x 1.09m Having timber framed door and windows and tiled floor.
Hallway 4.66m x 3.07m With wall lights, coving and a staircase leading to the first-floor accommodation.
Cloakroom With low flush WC and a window to the rear aspect.
Sitting Room 7.49m x 3.94m Having dual aspect windows overlooking both the front and rear gardens, coving to the ceiling and a feature brick & tile fireplace.
Dining Room 4.23m x 3.66m With coving, dado rail and a window overlooking the front garden.
Kitchen 4.22m x 3.00m Fitted with a range of wall cupboards and base units with matching worktops and incorporating a single drainer sink unit with mixer tap over. Space for an oven, dishwasher and fridge. Downlights to the ceiling and dual aspect window. A sliding door provides access to the utility room and a separate doors leads into the sunroom.
Utility Room 1.80m x 1.60m With fitted worktop incorporating a four-ring gas hob and wall cupboards.
Garden Room 4.42m max x 4.13m max Having timber clad vaulted ceiling with two Velux roof lights and a tiled floor. A timber door provides access to the driveway and a sliding patio door opens to the patio.
Landing With gallery style landing and window to the front aspect. Wall lights, coving and cupboard off.
Bedroom 1 3.93m x 3.93m With window to front aspect and a door providing access to the dressing room.
Dressing Room 3.45m x 3.28m With a range of fitted wardrobes, cupboards and dressing table. A window overlooks the rear garden.
Bathroom 3.71m x 2.27m With coloured suite comprising; bath, pedestal wash hand basin with mixer tap over, bidet and separate shower. Tiled walls. A separate door provides access to the dressing room.
Bedroom 2 4.20m x 3.32m With fitted wardrobes, cupboards and dressing table. Coving to the ceiling.
Bedroom 3 4.20m x 3.33m With fitted wardrobes, cupboards and coving to the ceiling.
Outside Favourably positioned on Cheapside, occupying an elevated position, the front garden is laid predominantly to lawn with a wide variety of mature shrubs and plants. The driveway, which is suitable for multiple vehicles, leads to the garage via wrought iron gates. The well stocked south facing rear garden has a paved patio and is laid partly to lawn with an abundance of mature trees, plants and shrubs.
Garage 6.19m x 5.29m Of brick construction with electric roller door, light, power and personnel door.
Tenure We are verbally advised that the property is Freehold and we are awaiting formal confirmation from the vendors solicitor.
Council Tax Band: ‘E’ NB: This can be reviewed by the Local Authority.
EPC Rating: ‘C’
FURTHER INFORMATION AND TO VIEW: Viewing by appointment only, contact James Chisholm .
Inspection Date: 13/05/202
Drafted Date: 14/05/2024
DISCLAIMER: This floor plan is for illustrative purposes only and not to scale; it should not be relied upon for accuracy. The image remains the intellectual property of Canters and should not be reproduced without consent.
Property Management and Lettings
If you are a landlord looking to relieve yourself of the stress surrounding your tenanted properties or alternatively if you are seeking tenants, then Canters are more than happy to help. We offer outstanding property management services as well as a quick turnaround letting service. If you wish to discuss your management needs, then please do not hesitate to call us on or email
Free Valuation Service
Are you thinking of selling? We offer fast and free marketing appraisals for all properties with a view to go to market. Our team are often able to complete the free valuation within the week and service a wide radius of areas including Grimsby / Cleethorpes and surrounding villages along with Tetney, Caistor, Louth and Immingham. If you are seeking a formal written valuation for mortgage or a variety of other purposes, please contact our sales team at our Grimsby Office.
- COUNCIL TAXA payment made to your local authority in order to pay for local services like schools, libraries, and refuse collection. The amount you pay depends on the value of the property.Read more about council Tax in our glossary page.
- Ask agent
- PARKINGDetails of how and where vehicles can be parked, and any associated costs.Read more about parking in our glossary page.
- Yes
- GARDENA property has access to an outdoor space, which could be private or shared.
- Yes
- ACCESSIBILITYHow a property has been adapted to meet the needs of vulnerable or disabled individuals.Read more about accessibility in our glossary page.
- Ask agent
Energy performance certificate - ask agent
Cheapside, Waltham, Grimsby, DN37 0HN
Add an important place to see how long it'd take to get there from our property listings.
__mins driving to your place
Get an instant, personalised result:
- Show sellers you’re serious
- Secure viewings faster with agents
- No impact on your credit score
Your mortgage
Notes
Staying secure when looking for property
Ensure you're up to date with our latest advice on how to avoid fraud or scams when looking for property online.
Visit our security centre to find out moreDisclaimer - Property reference 19140812_13299855. The information displayed about this property comprises a property advertisement. Rightmove.co.uk makes no warranty as to the accuracy or completeness of the advertisement or any linked or associated information, and Rightmove has no control over the content. This property advertisement does not constitute property particulars. The information is provided and maintained by Canters, Grimsby. Please contact the selling agent or developer directly to obtain any information which may be available under the terms of The Energy Performance of Buildings (Certificates and Inspections) (England and Wales) Regulations 2007 or the Home Report if in relation to a residential property in Scotland.
*This is the average speed from the provider with the fastest broadband package available at this postcode. The average speed displayed is based on the download speeds of at least 50% of customers at peak time (8pm to 10pm). Fibre/cable services at the postcode are subject to availability and may differ between properties within a postcode. Speeds can be affected by a range of technical and environmental factors. The speed at the property may be lower than that listed above. You can check the estimated speed and confirm availability to a property prior to purchasing on the broadband provider's website. Providers may increase charges. The information is provided and maintained by Decision Technologies Limited. **This is indicative only and based on a 2-person household with multiple devices and simultaneous usage. Broadband performance is affected by multiple factors including number of occupants and devices, simultaneous usage, router range etc. For more information speak to your broadband provider.
Map data ©OpenStreetMap contributors.






