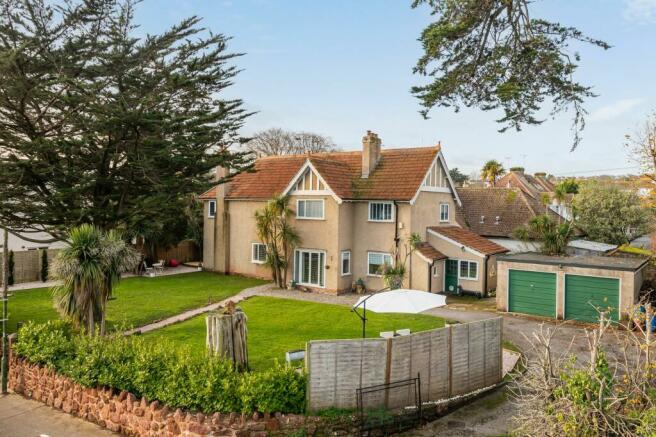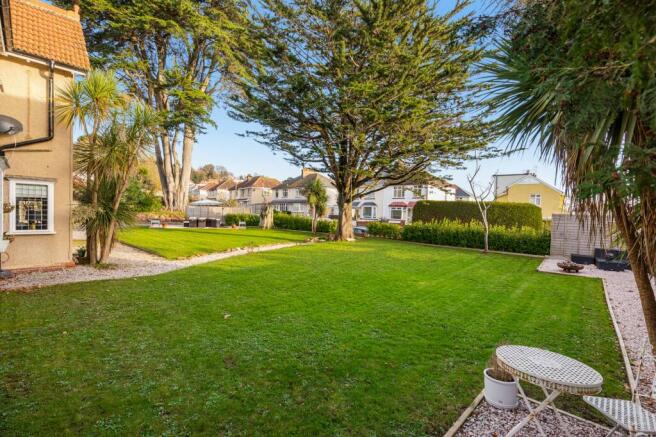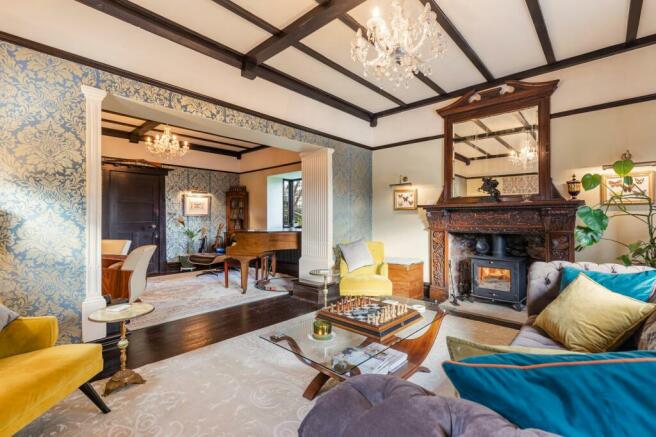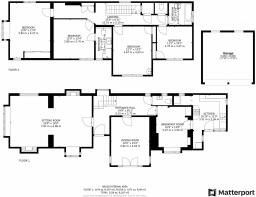Preston, Paignton

- PROPERTY TYPE
Detached
- BEDROOMS
4
- BATHROOMS
2
- SIZE
2,067 sq ft
192 sq m
- TENUREDescribes how you own a property. There are different types of tenure - freehold, leasehold, and commonhold.Read more about tenure in our glossary page.
Freehold
Key features
- ELEGANT DETACHED HOUSE
- SWEEPING DRIVEWAY & DOUBLE GARAGE
- IMPRESSIVE RECEPTION HALL
- STRIKING SITTING ROOM
- DINING ROOM
- BREAKFAST ROOM & KITCHEN
- 4 BEDROOMS (1 ENSUITE)
- BATHROOM
- GENEROUS LAWNED GARDEN & PATIO AREAS
- EPC - E: 44
Description
Set proudly behind a sweeping driveway and lawned garden, Pine Manor is an elegant DETACHED HOUSE affording a wealth of character and charm. Walking through the beautiful oak entrance door into the impressive reception hall, you are immediately drawn into the striking drawing room with two ornate fireplaces housing warming log burners as centre pieces. Our clients have secured planning permission to further enhance the house incorporating a kitchen extension, loft conversion with balcony, and formation of a new garage with home office over.
Pine Manor occupies an enviable position in the very heart of the English Riviera, with wide range of amenities, leisure activities, and beautiful scenery all easily accessible. Just a short, virtually level saunter are local shops, with Preston Green and Preston Sands Beach beyond where the picturesque South West Coast Path heads south toward Paignton Sands, Roundham Head, Goodrington, and Brixham, or north toward Torquay.
EPC Rating: E
STEP INSIDE
STORM PORCH with a beautiful arched oak entrance door with leaded glazed window opens to the impressive RECEPTION HALL with leaded glazed windows to the rear, beamed ceiling, exposed floorboards and attractive staircase with carved hearts running along the balustrade. CLOAKROOM with WC, wash hand basin and leaded window.
RECEPTION ROOMS
The SITTING ROOM is a striking room, tastefully decorated to enhance the period features which include picture rails, beamed ceiling, exposed darkened floorboards, and ornate fireplaces with carved detailing, inset warming log burners and tiled hearths. The room is loosely divided with central feature pillars, with the initial room having two glass fronted display cupboards set into the recess either side of the fireplace. A leaded glazed window overlooks the front garden with deep sill. The inner lounge area has two further leaded windows providing views over the garden and sheltered side patio. DINING ROOM with beamed ceiling, bold décor and contrasting wallpaper, triple leaded windows with lovely aspect over the garden. The BREAKFAST ROOM is utilised as a snug lounge with leaded window and deep sill overlooking the garden. Fitted storage.
KITCHEN
The KITCHEN has planning permission to extend and redesign to be a statement room, currently fitted with a range of units and wood effect working surfaces with inset sink. Integrated electric oven and gas hob with stainless steel splash back and extractor hood above, provisions for dishwasher. Cupboard ideal as a larder with provisions for washing machine and tumble dryer. Further cupboard used as a cloaks space. Window to the side and stable door with window to the side overlooking and giving access to the front of the property.
STEP UPSTAIRS
From the Reception Hall stairs rise to the landing with loft access hatch, storage cupboard and two obscure leaded windows. The PRINCIPAL BEDROOM is a spacious room with triple built-in wardrobe and vanity unit. Three leaded glazed windows, one oriel window to the southerly aspect. BEDROOM 2 is a tastefully decorated double bedroom with views over the garden. EN-SUITE with curved glazed shower cubicle with electric shower fitted, wash hand basin and WC. Extractor fan and leaded window. BEDROOM 3 is a double room with leaded window, built-in storage cupboard and vanity unit. BEDROOM 4 is also a double room with small built-in cupboard and leaded window overlooking the garden. FAMILY BATHROOM with suite of panelled bath with electric shower over and glazed screen and wash hand basin. Part tiled walls and leaded window. SEPARATE WC with obscure leaded window.
STEP OUTSIDE
A sweeping driveway leads to a DOUBLE GARAGE with up-and-over doors, power and lighting. The garage has planning permission granted to enhance with an office above, providing a perfect opportunity for those seeking to create a quality home work space or hobbies room. The generous garden features beautiful trees of Canadian Stone Pine, Monterey Pine tree, and Oak, being enclosed with a recently constructed natural stone wall with maturing shrubs and hedging which will provide privacy. Gravelled pathways lead to the bespoke pedestrian gated approach and along the front of the house to pleasant seating areas. A private patio area is located at the side of the property where a hot tub is currently located (not included in the sale).
OUR AREA
Preston in Paignton is nestled on the warm South Devon coast being one of three towns along with Torquay and Brixham which form the natural east facing harbour of Torbay, sheltered from the English Channel. Torbay's wide selection of stunning beaches, picturesque coastline, mild climate and recreational facilities reinforce why it has rightfully earned the renowned nickname of the English Riviera.
PAIGNTON IS WELL CONNECTED
By Train: Torquay and Paignton Train Stations has some direct lines to London Paddington and Birmingham and is ideal for commuting to Newton Abbot or Exeter. By Air: Exeter Airport provides both UK and international flights. By Sea: Torquay Marina provides a safe haven for boats in all weathers, sheltered from the prevailing south-westerly winds. Regional Cities of Exeter & Plymouth approximately 22 miles and 32 miles respectively. Magnificent Dartmoor National park approximately 12 miles.
DIRECTIONS
SAT NAV: TQ3 2QT. WHAT3WORDS: gifts.honest.garden. From Torquay Sea Front follow the coast road (Torquay Road) towards Paignton. On reaching Preston keep in the RIGHT hand lane through the traffic lights and follow the road round onto Eugene Road, continue to the end and turn right onto Paris Road. Turn right onto Torquay Rd/A3022, keep left and turn left onto Old Torquay Road. Turn right onto Rowcroft Road, continue to the end of the road and turn right onto Coombe Road, Pine Manor is located on the left.
Garden
Large Garden
Parking - Garage
Double Garage
Parking - Driveway
Extensive Driveway
- COUNCIL TAXA payment made to your local authority in order to pay for local services like schools, libraries, and refuse collection. The amount you pay depends on the value of the property.Read more about council Tax in our glossary page.
- Band: E
- PARKINGDetails of how and where vehicles can be parked, and any associated costs.Read more about parking in our glossary page.
- Garage,Driveway
- GARDENA property has access to an outdoor space, which could be private or shared.
- Private garden
- ACCESSIBILITYHow a property has been adapted to meet the needs of vulnerable or disabled individuals.Read more about accessibility in our glossary page.
- Ask agent
Energy performance certificate - ask agent
Preston, Paignton
Add your favourite places to see how long it takes you to get there.
__mins driving to your place
About John Lake Estate Agents, Torquay
The Old Town Hall, Manor Road, St Marychurch, Torquay, TQ1 3JS



Your mortgage
Notes
Staying secure when looking for property
Ensure you're up to date with our latest advice on how to avoid fraud or scams when looking for property online.
Visit our security centre to find out moreDisclaimer - Property reference f3e40d4b-b6ff-4f71-be90-5e0648b8f896. The information displayed about this property comprises a property advertisement. Rightmove.co.uk makes no warranty as to the accuracy or completeness of the advertisement or any linked or associated information, and Rightmove has no control over the content. This property advertisement does not constitute property particulars. The information is provided and maintained by John Lake Estate Agents, Torquay. Please contact the selling agent or developer directly to obtain any information which may be available under the terms of The Energy Performance of Buildings (Certificates and Inspections) (England and Wales) Regulations 2007 or the Home Report if in relation to a residential property in Scotland.
*This is the average speed from the provider with the fastest broadband package available at this postcode. The average speed displayed is based on the download speeds of at least 50% of customers at peak time (8pm to 10pm). Fibre/cable services at the postcode are subject to availability and may differ between properties within a postcode. Speeds can be affected by a range of technical and environmental factors. The speed at the property may be lower than that listed above. You can check the estimated speed and confirm availability to a property prior to purchasing on the broadband provider's website. Providers may increase charges. The information is provided and maintained by Decision Technologies Limited. **This is indicative only and based on a 2-person household with multiple devices and simultaneous usage. Broadband performance is affected by multiple factors including number of occupants and devices, simultaneous usage, router range etc. For more information speak to your broadband provider.
Map data ©OpenStreetMap contributors.




