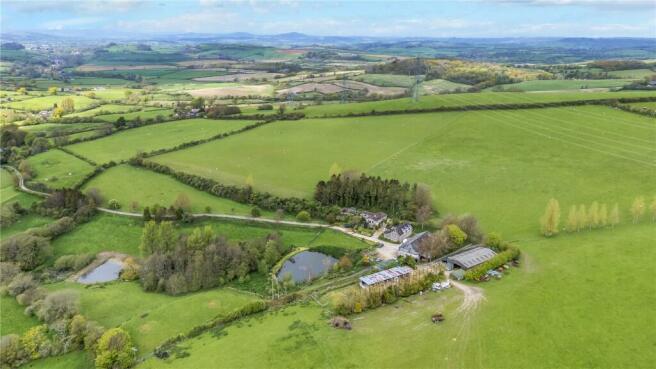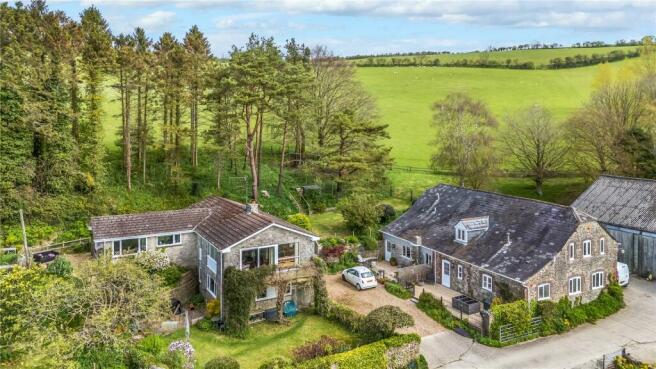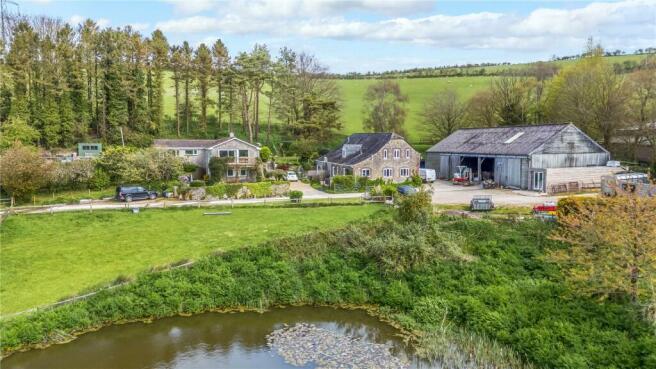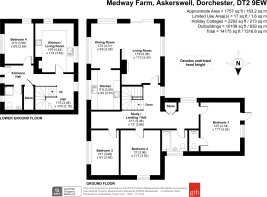
Askerswell, Dorchester, DT2

- PROPERTY TYPE
Detached
- BEDROOMS
4
- BATHROOMS
3
- SIZE
Ask agent
- TENUREDescribes how you own a property. There are different types of tenure - freehold, leasehold, and commonhold.Read more about tenure in our glossary page.
Freehold
Key features
- An Exciting Opportunity to Acquire a Diversified Farm
- Tranquil Location Within the Dorset Countryside
- In Total Extending to 87.19 Acres
- Two holiday Let Cottages and Agricultural Buildings
Description
LOCATION
Medway Farm is located within the picturesque village of Askerswell, nestled amongst the rolling hills within the Dorset Area of Outstanding Natural Beauty. The village of Askerswell benefits from a village hall, public house and medieval parish church and is situated some 4 miles east of the town of Bridport.
Bridport has a twice weekly market as well as regular farmers' markets and offers a range of quirky and artisan local shops as well as a vintage quarter. The town's amenities include restaurants and hotels, a cinema and leisure centre, supermarkets, a museum, a health centre and a number of excellent primary schools and secondary schooling. Bridport has good access to the famous Jurassic Coast from the pretty harbour of West Bay with its assortment of pubs and restaurants and picturesque coastal path.
Other local towns include Beaminster approximately 10 miles to the North- West and the County Town of Dorchester approximately 11 miles to the East with an intercity train service which runs from Dorchester to London (Waterloo, approximately 2 hrs). The coastline lies approximately 5 miles to the south.
MEDWAY FARM
Medway Farm was last brought to the market in 1988 and comprises a four bedroom detached farmhouse subject to an Agricultural Occupancy Condition (AOC), two holiday let cottages, range of modern farm buildings and rolling permanent pasture land in total extending to approximately 87.19 acres (35.29 Ha).
The farmstead is situated in the centre of its own ring fenced farm land with glorious views over the surrounding countryside. Although still a working sheep farm, the current vendors have diversified with a number of other income streams to include a successful holiday let, and glamping business. The farm has endless potential to grow the existing uses together with huge potential to accommodate new uses such as equestrian subject to the necessary consents.
MEDWAY FARMHOUSE
The farmhouse constructed of conventional cavity wall and local stone beneath a tiled roof with UPVC double glazed windows throughout. The farmhouse is subject to an Agricultural Occupancy Condition (AOC). The accommodation is set out on the attached floor plans and briefly
comprises;
On the First Floor; Hallway door to; Bedroom One 3.6m x 2.75m with radiator; Bathroom with radiator, hand basin, WC, shower cubicle Utility Room 3.44m x 4.33m wall and base units, single sink and drainer On the Ground Floor: Landing with radiator, door to; Kitchen 2.54m x 3.59m wall and base units, oven, four ring hob, opening to; Dining Room 2.6m x 4.03m with radiator, opening to; Sitting Room 5.6m x 3.45m with wood burner and stone surround, sliding doors to balcony Bedroom Two 3.5m x 4.26m with radiator, door to outside, door to; Ensuite WC, hand basin Family Bathroom with panelled bath, WC, hand basin Bedroom Three 4.04m x 4.02m with radiator Bedroom Four 3.99m x 2.48m
OUTSIDE
The property is approached from the village over a shared concrete driveway, leading to a shared parking area to the south east of the dwelling leading to a largely sloping lawn area which adjoins a small area of coniferous woodland.
The garden surrounds the property, with a paved path leading to a small gravelled area with raised flower and vegetable beds, steps down lead back to the driveway and a further garden area below the dwelling.
Drone Video of the property is available at:
HOLIDAY LET COTTAGES
Coombe Barn and Haydon Barn are two semi–detached holiday let cottages situated to the east of the farmhouse, each with garden area and parking.
COOMBE BARN
A two bedroom semi detached holiday let of traditional stone construction under a slate roof with UPVC double glazed windows throughout.
The accommodation is set out on the attached floor plans and briefly comprises;
On the Ground Floor: Hallway door to; Cloakroom with WC and hand basin Kitchen 3.46m x 3.65m wall and base units, oven Living Room 6.99m x 5.47m fireplace with stone surround, exposed beams, stairs to upstairs.
On the First Floor: Landing door to; Bathroom panelled bath, WC and hand basin Bedroom One 4.38m x 4.31m loft access, radiator Bedroom Two 3.55m x 3.64m fitted wardrobes.
OUTSIDE
The property is approached via a shared concrete driveway leading to a shared parking area. A small patio sits to the front which adjoins the
shared parking spaces.
HAYDON BARN
A three bedroom semi detached holiday let of traditional stone construction under a slate roof with UPVC double glazed windows throughout.
The accommodation is set out on the attached floor plans and briefly comprises;
On the Ground Floor: Entrance Hall door to; Cloakroom WC with
plumbing for white goods Hallway exposed beams, stairs to first floor Living/Dining Room 7.8m x 5.4m with radiator, pine floor, exposed
beams Kitchen wall and base units, stainless steel sink and drainer, tiled floor, Hotpoint oven.
On the First Floor: Landing with airing cupboard, door to; Bedroom One 2.76m x 2.64m with alcove 2.23m x 0.9m Bedroom Two 2.65m x 3.82m exposed beams and radiator Bedroom Three 3.86m x 3.58m radiator Bathroom with panelled bath with tile surround, WC and hand basin.
OUTSIDE
The property is approached via a shared concrete driveway leading to a shared parking area. A small patio sits to the front which adjoins the
shared parking spaces.
FARM BUILDINGS
The buildings comprise a range of purpose built modern agricultural buildings centred predominantly around a concrete yard with some
hardened yard areas and tracks. The main farm buildings lie to the east of the dwelling and adjoin agricultural land, accessed via the main driveway.
The agricultural buildings comprise;
General Purpose Building: 22.94m x 12.06m timber construction and timber cladding, beneath a cement roof, concrete floor within this is the
Cutting Room (5.66m x 3.87m) with base units, sink and plumbing for white goods, with a mezzanine floor above.
Adjoining Block Lean-To: 11.91m x 5.79m with concrete floor beneath CI roof
Shipping Container: 2.3m x 11.95m with PVC door, timber cladding
Holiday Cottages General Purpose Building: 4.69m x 7.63m of steel frame with block and timber cladding beneath a CI roof with earth floor
Lambing Shed: 24.45m x 16.25m steel framed with block and timber cladding, earth floor
GLAMPING AREA
Adjoining the agricultural yard to the south is beautifully tranquil Glamping Area. This comprises an area of level paddock set in an
elevated position above three fishing lakes, all of which have been well stocked so that holiday makers can enjoy. This area is home to two glamping Yurts which are of cotton material, and can be left for the buyer if they wish. The Yurts benefit from the use of two separate shower blocks completed to a high standard. The camping buildings comprise; Store Building: 5.77m x 3.52m of block beneath a profile sheeted roof and concrete floor Adjoining Shower/WC Block: WC, hand basin, showers, wash area.
THE LAND
The land comprises a single ring fenced block of typical undulating productive pasture land divided into nine enclosures with the farm
extending to approximately 87.19 acres (35.29 Ha) in total. The land is bounded by mature native hedgerows with various mature hedgerow trees and stock fencing. The land is accessed in a number of ways including gateways directly from the public highway to the north and various gateways along the farm access together with through the main farm yard.
LOCAL AUTHORITY
Dorset Council, County Hall, Colliton Park, Dorchester, Dorset, DT1 1XJ.
Telephone:
TENURE AND POSSESSION
Freehold with vacant possession available on completion.
SERVICES
Farmhouse: Mains water, mains electricity and private drainage, oil fired central heating.
Coombe Barn and Hayden Barn: Mains water, mains electricity, private drainage, oil fired central heating.
Farm Buildings: mains water & mains electricity
Land – Mains water to troughs on the land.
Glamping Site: mains water, mains electricity, private drainage.
FIXTURES AND FITTINGS
All fixtures and fittings are to be excluded from the sale of the site, unless stated otherwise.
OUTGOINGS
Medway Farm—Council Tax F. The Holiday lets are believed to be exempt from Business rates.
LOTTING
Interested parties are invited to discuss alternative proposals with the selling agents with regards to lotting if they so wish.
SPORTING & MINERAL RIGHTS
Sporting and mineral rights are included within the sale.
RIGHTS OF WAY, EASEMENTS, WAYLEAVES, ETC.
There is a single footpath traversing the land. In addition, there are electricity pylons which cross the land, we understand the standard wayleave provisions apply in respect of these pylons. Other than this the property is offered for sale subject to and with the benefit of all matters contained in or referred to in the property charges register of
the registered title together with all public and private rights of way, wayleaves, easements and other rights of way whether these are specifically referred to or not.
VIEWINGS
All viewings are strictly by appointment with the selling agents.
Brochures
Particulars- COUNCIL TAXA payment made to your local authority in order to pay for local services like schools, libraries, and refuse collection. The amount you pay depends on the value of the property.Read more about council Tax in our glossary page.
- Band: F
- PARKINGDetails of how and where vehicles can be parked, and any associated costs.Read more about parking in our glossary page.
- Yes
- GARDENA property has access to an outdoor space, which could be private or shared.
- Yes
- ACCESSIBILITYHow a property has been adapted to meet the needs of vulnerable or disabled individuals.Read more about accessibility in our glossary page.
- Ask agent
Energy performance certificate - ask agent
Askerswell, Dorchester, DT2
NEAREST STATIONS
Distances are straight line measurements from the centre of the postcode- Maiden Newton Station5.5 miles
About the agent
Welcome to GTH!
We are one of the largest and longest established firms of chartered surveyors, auctioneers, property specialists and letting agents in the South West, with over 170 years' experience.
Our comprehensive regional network of offices is supported by the Mayfair Office in London, which represents us in the capital. Our extensive expertise covers every aspect of property including:
- Residential sales
Industry affiliations



Notes
Staying secure when looking for property
Ensure you're up to date with our latest advice on how to avoid fraud or scams when looking for property online.
Visit our security centre to find out moreDisclaimer - Property reference YEO230103. The information displayed about this property comprises a property advertisement. Rightmove.co.uk makes no warranty as to the accuracy or completeness of the advertisement or any linked or associated information, and Rightmove has no control over the content. This property advertisement does not constitute property particulars. The information is provided and maintained by Greenslade Taylor Hunt, Yeovil. Please contact the selling agent or developer directly to obtain any information which may be available under the terms of The Energy Performance of Buildings (Certificates and Inspections) (England and Wales) Regulations 2007 or the Home Report if in relation to a residential property in Scotland.
*This is the average speed from the provider with the fastest broadband package available at this postcode. The average speed displayed is based on the download speeds of at least 50% of customers at peak time (8pm to 10pm). Fibre/cable services at the postcode are subject to availability and may differ between properties within a postcode. Speeds can be affected by a range of technical and environmental factors. The speed at the property may be lower than that listed above. You can check the estimated speed and confirm availability to a property prior to purchasing on the broadband provider's website. Providers may increase charges. The information is provided and maintained by Decision Technologies Limited. **This is indicative only and based on a 2-person household with multiple devices and simultaneous usage. Broadband performance is affected by multiple factors including number of occupants and devices, simultaneous usage, router range etc. For more information speak to your broadband provider.
Map data ©OpenStreetMap contributors.





