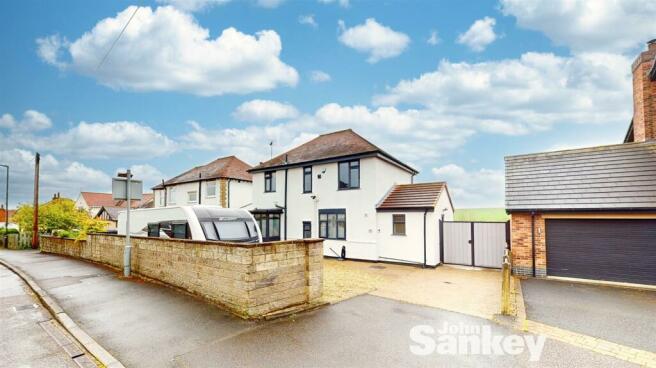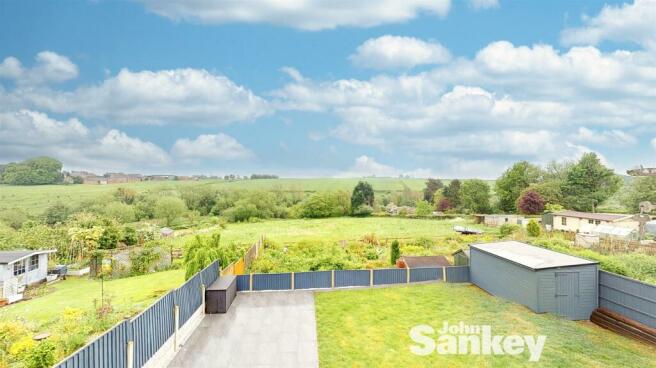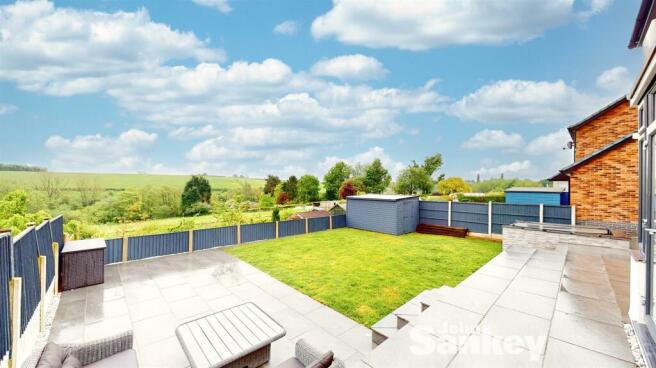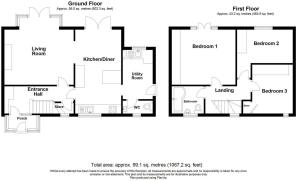
Newboundmill Lane, Pleasley, Mansfield

- PROPERTY TYPE
Detached
- BEDROOMS
3
- BATHROOMS
1
- SIZE
1,044 sq ft
97 sq m
- TENUREDescribes how you own a property. There are different types of tenure - freehold, leasehold, and commonhold.Read more about tenure in our glossary page.
Freehold
Key features
- DELIGHTFUL SPACIOUS DETACHED
- THREE DOUBLE BEDROOMS WITH FITTED WARDROBES
- OPEN PLAN KITCHEN/LOUNGE WITH LOG BURNER
- STUNNING REAR VIEWS
- PARKING FOR NUMEROUS VEHICLES
- EPC RATING: D
Description
Upon entering, you are greeted by a spacious hallway, with generous storage including under stair and bespoke built in storage, generous open plan kitchen/reception room that is perfect for entertaining guests or simply relaxing with your family.
The property has three DOUBLE bedrooms all with fitted wardrobes, ideal for a growing family or those in need of extra space, the master bedroom boasts air conditioning and double French doors with stunning views to be envious of!
The house features a well-appointed bathroom, ensuring convenience and comfort for all residents. With parking space for numerous vehicles, including caravan/motor home if required, you'll never have to worry about finding a spot for your car.
One of the highlights of this property is the stunning views it offers. Imagine waking up to panoramic vistas every morning and unwinding in the evening, on the beautiful landscaped rear garden with a backdrop of natural beauty.
This individually built house is immaculately presented, showcasing a blend of modern and traditional stylish charm. The open plan kitchen with under floor heating and opening to the stylishly decorated lounge, complete with log burner is perfect for hosting gatherings or simply enjoying a cozy night in. The generous utility has space for all the modern appliances you desire, adjacent to the useful downstairs cloak room. Throughout the ground floor the property has a mixture of well maintained wooden and tiled floor, making it easier to keep clean.
Don't miss the opportunity to make this house your home and experience the tranquillity and comfort it has to offer, with the M1/A38 transport links close by. Contact us today to arrange a viewing and start envisioning your life in this beautiful property.
How To Find The Property - Take the Chesterfield Road South out of Mansfield before taking the left turn just after the Pleasley Landmark centre onto Chesterfield Road towards Pleasley, take the third left turn onto Newboundmill Lane, continue towards the end where the property is then located on the left hand side.
Ground Floor -
Porch - 1.88m x 0.91m (6'2" x 3') - Which is uPVC double glazed with wooden floor and access to the front door.
Entrance Hall - 4.60m maximum x 1.80m (15'1" maximum x 5'11") - Having a stylish wooden floor, ample storage in the form of understairs walk in storage and bespoke fitted storage cupboards, central heating radiators, stairs rising to the first floor and oak door into the kitchen.
Open Plan Kitchen Diner - 5.56m x 3.05m (18'3" x 10') - Has a range of stylish modern wall and base units, cupboards and drawers, bowl and a half sink and drainer with waste disposal system incorporated, double oven and gas hob with extractor fan over, tiled floor with under floor heating, uPVC double glazed french doors (blinds included) overlooking the stunning landscaped garden and views beyond also a uPVC double glazed window to the front making this a fabulous light and airy living space. Opening into the living room area.
Living Room - 4.60m x 4.45m maximum (15'1" x 14'7" maximum) - Having a wooden floor, inglenook fireplace with a log burner and granite hearth, stylish panelled walls into the alcoves, radiator, uPVC double glazed french doors and side windows again with stunning views to the rear and access to the modern landscaped garden and the doors incorporate blinds which are included.
Utility Room - 3.28m x 1.98m (10'9" x 6'6") - With a range of wall and base units, wooden floor, plumbing for a washing machine, space for a dryer, space for a fridge freezer, bowl and a half oval stainless steel sink and drainer, uPVC window overlooking the rear, uPVC door leading to the side garden and oak door leading to the downstairs w.c.
Downstairs W.C. - 1.98m x 0.86m (6'6" x 2'10") - Having a low flush w.c., radiator and uPVC opaque window.
First Floor -
Stairs And Landing - 3.00m maximum x 2.26m maximum (9'10" maximum x 7'5 - With access to the loft which is part boarded with a loft ladder, uPVC double glazed window to the side and oak doors leading to three of the double bedrooms and family bathroom.
Master Bedroom - 4.22m x 3.66m (13'10" x 12') - Having uPVC double glazed french doors and side windows with views to be envious of, air conditioning unit included, fitted wardrobes, two doubles and cupboards making this a very fabulous master bedroom.
Bedroom No. 2 - 3.43m x 3.20m maximum (11'3" x 10'6" maximum) - Having a uPVC double glazed window to the rear with views overlooking fields as far as the eye can see, fitted wardrobes and shelving units and radiator.
Bedroom No. 3 - 3.25m x 2.41m (10'8" x 7'11") - Having a uPVC double glazed window to the front, built in wardrobes with sliding doors, built in cupboard housing the central heating boiler which is approximately one year old and central heating radiator.
Family Bathroom - 2.13m x 1.80m (7' x 5'11") - Having fully tiled walls, 'P' shower bath with modern mains shower over and attachment, wash hand basin, low flush w.c., chrome heated towel rail and tiled floor.
Outside - To the front of the property there is parking for several vehicles including a caravan/motor home if required or at least six cars, outside tap and double gates leading to the rear garden and a single gate to the other side also leading to the rear garden.
The rear garden has recently been landscaped with stylish porcelain tiles on two levels making a large seating/entertaining patio area, the second tier is laid to lawn and there is a bespoke hot tub area if required, there are two power points, one in the garden, the other in the shed and the shed also has its own consumer unit. Incorporated in the stylish porcelain tiles is outside lighting.
Additional Information - Mobile/Broadband Coverage Checker visit: then click mobile & broadband checker.
Freehold
Standard Construction
Council tax band C
EPC rating D
Hive and Ring systems included (there may be a monthly charge if you want to keep some services).
Brochures
Newboundmill Lane, Pleasley, MansfieldBrochure- COUNCIL TAXA payment made to your local authority in order to pay for local services like schools, libraries, and refuse collection. The amount you pay depends on the value of the property.Read more about council Tax in our glossary page.
- Band: C
- PARKINGDetails of how and where vehicles can be parked, and any associated costs.Read more about parking in our glossary page.
- Yes
- GARDENA property has access to an outdoor space, which could be private or shared.
- Yes
- ACCESSIBILITYHow a property has been adapted to meet the needs of vulnerable or disabled individuals.Read more about accessibility in our glossary page.
- Ask agent
Newboundmill Lane, Pleasley, Mansfield
NEAREST STATIONS
Distances are straight line measurements from the centre of the postcode- Mansfield Woodhouse Station2.1 miles
- Mansfield Station2.9 miles
- Shirebrook Station3.1 miles
About the agent
Mansfield's Longest Standing EA
We are the longest standing independent Estate Agent in Mansfield with over 51 years of unrivalled knowledge and exceptional service.
Here at John Sankey our clients always have been and always will be right at the core of our focus, as we continue to gain business from recommendations by satisfied customers and to offer honest and transparent advise to all our clients to ensure a smooth and enjoyable moving experience.
Industry affiliations


Notes
Staying secure when looking for property
Ensure you're up to date with our latest advice on how to avoid fraud or scams when looking for property online.
Visit our security centre to find out moreDisclaimer - Property reference 33106677. The information displayed about this property comprises a property advertisement. Rightmove.co.uk makes no warranty as to the accuracy or completeness of the advertisement or any linked or associated information, and Rightmove has no control over the content. This property advertisement does not constitute property particulars. The information is provided and maintained by John Sankey, Mansfield. Please contact the selling agent or developer directly to obtain any information which may be available under the terms of The Energy Performance of Buildings (Certificates and Inspections) (England and Wales) Regulations 2007 or the Home Report if in relation to a residential property in Scotland.
*This is the average speed from the provider with the fastest broadband package available at this postcode. The average speed displayed is based on the download speeds of at least 50% of customers at peak time (8pm to 10pm). Fibre/cable services at the postcode are subject to availability and may differ between properties within a postcode. Speeds can be affected by a range of technical and environmental factors. The speed at the property may be lower than that listed above. You can check the estimated speed and confirm availability to a property prior to purchasing on the broadband provider's website. Providers may increase charges. The information is provided and maintained by Decision Technologies Limited. **This is indicative only and based on a 2-person household with multiple devices and simultaneous usage. Broadband performance is affected by multiple factors including number of occupants and devices, simultaneous usage, router range etc. For more information speak to your broadband provider.
Map data ©OpenStreetMap contributors.





