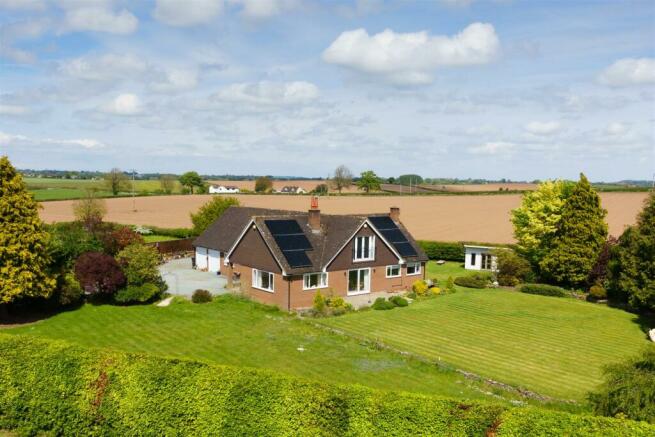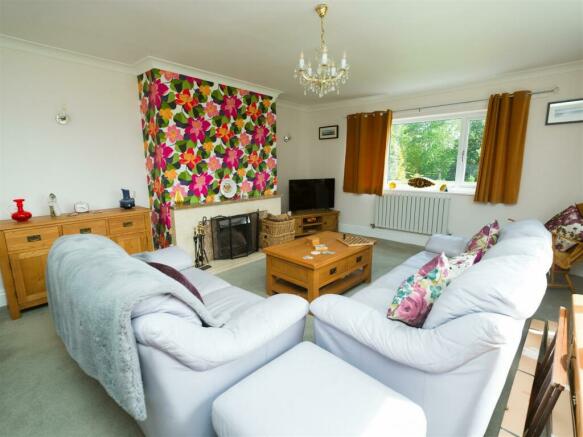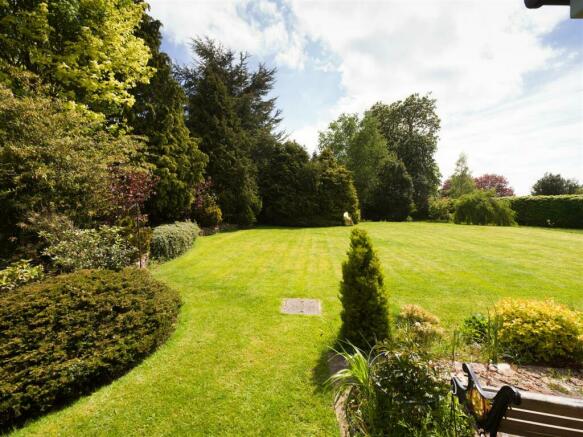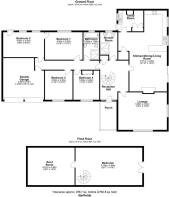
Osbaston, Oswestry

- PROPERTY TYPE
Detached Bungalow
- BEDROOMS
5
- BATHROOMS
2
- SIZE
Ask agent
- TENUREDescribes how you own a property. There are different types of tenure - freehold, leasehold, and commonhold.Read more about tenure in our glossary page.
Freehold
Key features
- Truly An Individual Country Home
- Contemporary Layout And Fittings
- Solar Panels With Battery Storage
- Air Source Heat Pump (With Cash Back)
- Integral Double Garage, Summer House And Hot Tub
- Extensive Gardens And Popular Locality
Description
Directions - From Oswestry take the Maesbury Road, passing through Maesbury Marsh, and travel to the end T-junction. Turn right onto the B4396 road heading for Llynclys and travel for about 0.4 mile. The entrance to the property will be seen on the right hand side.
Situation - The property occupies an attractive position in a popular rural locality, backing onto farmland, with some lovely views, particularly from the first floor Bedroom 5 / Hobbies Room. Local amenities can be found close by in Knockin, less than 1 mile away, which offers a number of basic amenities including a medical centre, shop, pub, and cricket club. A range of more comprehensive amenities can be found in Oswestry, about 5 miles, alternatively Shrewsbury, about 12 miles. The surrounding is known for its country pursuits and there are golf clubs at both Llanymynech and Oswestry. Commuters will find easy access to the main A5, which links to the M54 motorway, or alternatively north towards Wrexham and Chester.
Description - This attractive family home offers an ideal opportunity to acquire a modern property in such a popular area. The accommodation has been extensively refurbished since 2019 to provide the present contemporary living environment, which incorporates a host of features, together with eco power sources. Outside the property is set in a lovely private plot, well screened from the road, with particularly generous size lawn gardens. Additional features include the following:
* Versatile accommodation layout.
* 4/5 bedrooms, 2/3 reception rooms.
* Solar PV panels with Tesla battery storage.
* Air source heat pump with cash back facility.
* (EV) Electric car charging point.
* Beautiful contemporary kitchen with Miele appliances.
* Open plan living dinning kitchen.
* Modernised bathroom suites.
* Multipurpose first floor accommodation.
* Replacement double glazed windows, rain water goods, soffits and weather boards.
* Double garage with automatic electric doors.
* Modern summer house with external jacuzzi hot tub.
Accommodation -
Covered Porch - With tiled floor.
Reception Hall - With built-in cloaks cupboard. Spiral staircase rising to the first floor.
Guest Cloaks / Shower Room - With attractive tiled floor, tiled shower cubicle with direct feed shower unit, wall hung vanity unit with drawer under, glazed shelf and fitted mirror above, together with lighting unit, close couple WC.
Open Plan Living / Dining / Kitchen -
Living / Dining Area - With wood effect ceramic tiled floor, exposed brick fireplace having slate hearth and woodburning stove, sliding double glazed patio doors leading out onto the terrace and garden.
Kitchen - With matching wood effect ceramic tiled floor, beautiful contemporary Crown kitchen including extensive black stone effect work surfaces with upstand and built-in twin bowl sink unit, built-in AEG INDUCTION COMBO HOB unit (four rings and integrated extractor), feature tiled splash, extensive range of stone effect faced base units, including pan drawer units, built-in MIELE APPLIANCES, TO INCLUDE WARMING DRAWER, integrated ELECTRIC OVEN, integrated combination MICROWAVE OVEN, integrated STEAMER with WARMING DRAWER and two integrated REFRIGERATORS and separate FREEZER unit, integrated WINE COOLER. Range of eye level cream coloured faced storage units with three open fronted sections, including lighting, two picture windows with lovely views out onto the garden.
Lounge - With an attractive marble fireplace and hearth with open fire grate, two picture windows overlooking the gardens.
Walk-In Pantry - With wood effect ceramic tiled floor.
Utility Room - With tiled floor, fitted worktop and sink unit with cupboards under, fitted double storage cupboard and single storage cupboard, external rear entrance door leading out to the rear porch.
Inner Hallway - Internal door to garage.
Bath / Shower Room - With feature tiled floor, roll top / claw foot twin ended tub bath with corner Victorian style mixer tap and shower attachment, vanity unit with double cupboard under and fitted mirror with side lighting, tiled shower cubicle with direct feed shower unit and concertina glazed door, close couple WC, radiator with chrome heated towel rail.
Bedroom 1 - With oak effect flooring, lovely window aspect to the rear, communicating door to Bedroom 2.
Bedroom 2 - With French window and additional twin window aspects.
Bedroom 3 - With front window aspect.
Bedroom 4 - With fitted double wardrobe and front window aspect.
From the Reception Hall a spiral staircase rises to:
Impressive Bedroom 5 / Hobbies Room / Studio - With part sloping ceiling, double glazed twin French doors and side windows, together with Juliette balcony overlooking the garden with stunning views out towards Criggan Hill and open farmland.
Leading off the room, a door gives access to a very useful and deep ATTIC STORAGE SPACE, which subject to further investigation may provide scope for an ensuite shower room, if required.
Outside - Approached over a gravelled driveway which leads to a generous sized parking and turning area, with ample space for further garaging (STPP) or the storage of a caravan.
Integral Double Garage - With two insulated electric / automatic up and over entrance doors, Tempest hot water cylinder (pressurised system), wall mounted solar panel invertor unit and Tesla storage battery.
Gardens - The property is set-in lovely size gardens, particularly generous in size including a shrub and tree lined driveway, extensive lawns sweeping around three sides, partly divided by a low natural stone wall. One of the main features is a large mature bed incorporating specimen conifers and numerous flowering shrubs, all of which is edged by a low stone wall. To the rear the lawn is overlooked by a modern summerhouse with outside Jacuzzi hot tub. In addition there is a useful greenhouse.
General Remarks -
Fixtures And Fittings - The fitted carpets as laid, some curtains and light fittings are included. The Countax ride on mower is available by separate negotiation.
Services - Mains water and electricity are connected. PV solar panels feed a Tesla storage battery for electricity use. Air source heating system. Septic tank foul drainage system.
None of these have been tested.
Tenure - Freehold. Purchasers must confirm via their solicitor.
Council Tax - To be advised.
Viewings - Halls, 20 Church Street, Oswestry, Shropshire, SY11 2SP. Tel: . Email:
Brochures
Osbaston, OswestryBrochure- COUNCIL TAXA payment made to your local authority in order to pay for local services like schools, libraries, and refuse collection. The amount you pay depends on the value of the property.Read more about council Tax in our glossary page.
- Ask agent
- PARKINGDetails of how and where vehicles can be parked, and any associated costs.Read more about parking in our glossary page.
- Yes
- GARDENA property has access to an outdoor space, which could be private or shared.
- Yes
- ACCESSIBILITYHow a property has been adapted to meet the needs of vulnerable or disabled individuals.Read more about accessibility in our glossary page.
- Ask agent
Osbaston, Oswestry
NEAREST STATIONS
Distances are straight line measurements from the centre of the postcode- Gobowen Station6.6 miles
About the agent
Halls is the number one choice for selling properties ranging from terraced town houses to large country estates. We also deal with letting and the development of residential, agricultural and commercial property. We provide a complete package of professional property services and employ the latest computer technology to reach the widest possible audience.
Industry affiliations




Notes
Staying secure when looking for property
Ensure you're up to date with our latest advice on how to avoid fraud or scams when looking for property online.
Visit our security centre to find out moreDisclaimer - Property reference 33106779. The information displayed about this property comprises a property advertisement. Rightmove.co.uk makes no warranty as to the accuracy or completeness of the advertisement or any linked or associated information, and Rightmove has no control over the content. This property advertisement does not constitute property particulars. The information is provided and maintained by Halls Estate Agents, Oswestry. Please contact the selling agent or developer directly to obtain any information which may be available under the terms of The Energy Performance of Buildings (Certificates and Inspections) (England and Wales) Regulations 2007 or the Home Report if in relation to a residential property in Scotland.
*This is the average speed from the provider with the fastest broadband package available at this postcode. The average speed displayed is based on the download speeds of at least 50% of customers at peak time (8pm to 10pm). Fibre/cable services at the postcode are subject to availability and may differ between properties within a postcode. Speeds can be affected by a range of technical and environmental factors. The speed at the property may be lower than that listed above. You can check the estimated speed and confirm availability to a property prior to purchasing on the broadband provider's website. Providers may increase charges. The information is provided and maintained by Decision Technologies Limited. **This is indicative only and based on a 2-person household with multiple devices and simultaneous usage. Broadband performance is affected by multiple factors including number of occupants and devices, simultaneous usage, router range etc. For more information speak to your broadband provider.
Map data ©OpenStreetMap contributors.





