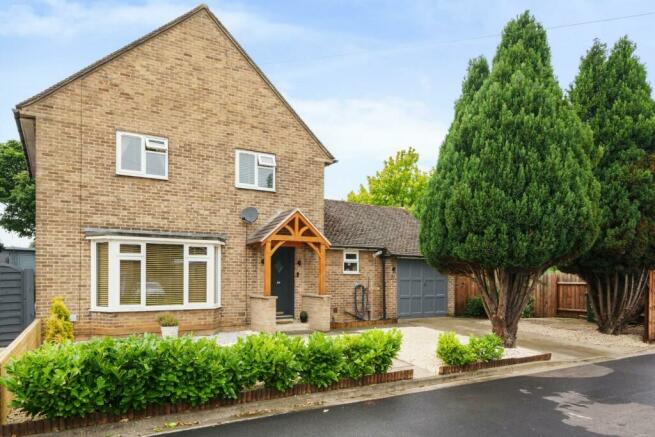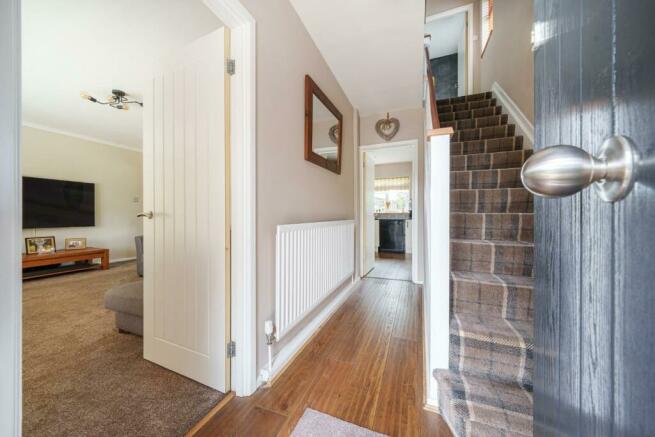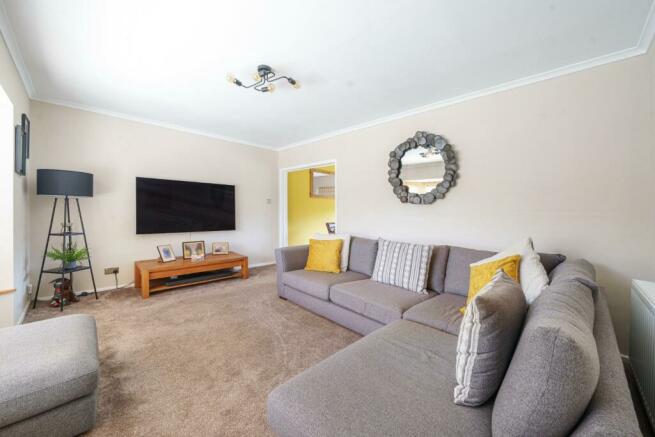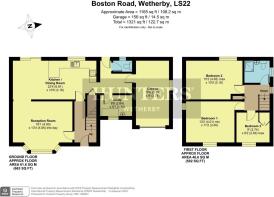Boston Road, Wetherby

Letting details
- Let available date:
- 01/07/2024
- Deposit:
- £2,192A deposit provides security for a landlord against damage, or unpaid rent by a tenant.Read more about deposit in our glossary page.
- Min. Tenancy:
- Ask agent How long the landlord offers to let the property for.Read more about tenancy length in our glossary page.
- Let type:
- Long term
- Furnish type:
- Unfurnished
- Council Tax:
- Ask agent
- PROPERTY TYPE
House
- BEDROOMS
3
- BATHROOMS
2
- SIZE
Ask agent
Key features
- 3 BEDROOM DETATCHED
- GARAGE
- LOTS OF STORAGE
- WETHERBY
- EPC BAND D
- COUNCIL TAX BAND C
- SHORT WALK INTO WETHERBY
Description
Hunters Wetherby are proud to bring to the rental market this stunning three-bedroom detached home available in the desirable area of Wetherby and only a short 2 minute walk into the town centre. Offering a contemporary and comfortable living environment, complete with spacious rooms, a well-equipped kitchen/diner, and attractive outdoor spaces.
Upon entering the property, you will be greeted by an entrance hall that provides access to the inviting lounge and the open plan kitchen/diner.
The lounge area is a great space boasting a large bay window that fills the room with natural light, creating a welcoming atmosphere. It is a perfect spot for relaxation and entertaining guests.
The open plan kitchen/diner is a fantastic feature of this home. The well-equipped kitchen comes with a range of cream wall and base units, offering ample storage space. appliances, including an Induction hob, oven, microwave, fridge freezer and dishwasher. The kitchen also features a practical breakfast bar and offers plenty of room for a dining table and chairs, making it an ideal space for family meals and social gatherings.
Completing the ground floor accommodation, you will find a convenient downstairs wc and a utility this comes with Whirlpool washing machine.
Moving to the first floor, you will discover three well-proportioned bedrooms, two of which are doubles, while the third bedroom is a single currently being used as an office. These bedrooms provide versatile living spaces that can easily accommodate various lifestyle needs.
The house shower room is beautifully designed and comprises a three-piece suite, featuring a walk-in shower, a wash basin, and a wc. It offers a stylish and functional space for your daily self-care routines.
Stepping outside, the rear of the property is truly stunning. The large outdoor space combines both a patio, gravel and lawned area, offering versatility for outdoor furniture arrangements and space for relaxation and entertaining. It is an idyllic spot for enjoying the fresh air and hosting gatherings with family and friends.
To the front of the property, there is great curb appeal and ample parking for several Vehicles, The property also has a garage and additional storage options.
Hot Tub Not Included
Rent: £1900.00
Deposit: £2192.30
EPC Band D
Council Tax Band C
Entrance Hall - This entrance consists of door to lounge and kitchen and stairs to first floor. Flooring is French barn house wood with painted walls.
Reception Room - 4.90 x 4.06 (16'0" x 13'3") - The room consists of a newly fitted Grey carpet with painted walls, large bay window with blinds and entrance to the kitchen/ Diner.
Kitchen/ Dining Room - 6.81 x 3.18 (22'4" x 10'5") - as you walk into the modern kitchen/ diner you are greeted by a fitted kitchen with black marble effect worktop French barn house wood flooring and décor done to a high standard this also has a added benefit of a breakfast bar with stools.
The kitchen also boasts a variety of goods including dishwasher, electric oven, induction hob and microwave,
The dining area has enough space for a good size dining table and also has the benefit of white sliding doors leading to the rear garden.
Utility - 5.33 x 2.74 (17'5" x 8'11") - The utility comes with whirlpool washer and valiant combi boiler.
Garage - 5.33 x 2.74 (17'5" x 8'11") - The garage is a large single with space above for storage.
Bedroom 1- Master Bedroom - 4.01 x 3.40 (13'1" x 11'1") - to the rear of the property as you enter the room you are greeted with a large window which lets in plenty of light. This room consists of grey carpet, 3 white walls and 1 feature wall and views to the rear garden.
Bedroom 2 - 4.65 x 3.18 (15'3" x 10'5") - This Large double to the front of the property would easily fit a double or king size bed. This room briefly consists of grey carpet, white walls with 1 feature wall and built in storage as well as some shelves.
Bedroom 3 - 2.74 x 2.49 (8'11" x 8'2") - Bedroom 3 to the front of the property is ideally used for either a single bedroom or home office, this bedroom consists of carpet white walls and has built in storage above the stairs.
Bathroom - The bathroom consists of large double shower cubicle with electric shower, WC, basin and heated towel rail.
Brochures
Boston Road, Wetherby- COUNCIL TAXA payment made to your local authority in order to pay for local services like schools, libraries, and refuse collection. The amount you pay depends on the value of the property.Read more about council Tax in our glossary page.
- Band: C
- PARKINGDetails of how and where vehicles can be parked, and any associated costs.Read more about parking in our glossary page.
- Yes
- GARDENA property has access to an outdoor space, which could be private or shared.
- Yes
- ACCESSIBILITYHow a property has been adapted to meet the needs of vulnerable or disabled individuals.Read more about accessibility in our glossary page.
- Ask agent
Boston Road, Wetherby
NEAREST STATIONS
Distances are straight line measurements from the centre of the postcode- Hammerton Station6.5 miles
About the agent
Hunters started in 1992, founded on the firm principles of excellent customer service, pro-activity and achieving the best possible results for our customers. These principles still stand firm and we are today one of the UK's leading estate agents with over 200 branches throughout the country. Our ambition is to become the UK's favourite estate agent and by keeping the customer at the very heart of our business, we firmly believe we can achieve this.
WHAT MAKES US DIFFERENT TO OTHER AGE
Industry affiliations



Notes
Staying secure when looking for property
Ensure you're up to date with our latest advice on how to avoid fraud or scams when looking for property online.
Visit our security centre to find out moreDisclaimer - Property reference 33107042. The information displayed about this property comprises a property advertisement. Rightmove.co.uk makes no warranty as to the accuracy or completeness of the advertisement or any linked or associated information, and Rightmove has no control over the content. This property advertisement does not constitute property particulars. The information is provided and maintained by Hunters, Wetherby. Please contact the selling agent or developer directly to obtain any information which may be available under the terms of The Energy Performance of Buildings (Certificates and Inspections) (England and Wales) Regulations 2007 or the Home Report if in relation to a residential property in Scotland.
*This is the average speed from the provider with the fastest broadband package available at this postcode. The average speed displayed is based on the download speeds of at least 50% of customers at peak time (8pm to 10pm). Fibre/cable services at the postcode are subject to availability and may differ between properties within a postcode. Speeds can be affected by a range of technical and environmental factors. The speed at the property may be lower than that listed above. You can check the estimated speed and confirm availability to a property prior to purchasing on the broadband provider's website. Providers may increase charges. The information is provided and maintained by Decision Technologies Limited. **This is indicative only and based on a 2-person household with multiple devices and simultaneous usage. Broadband performance is affected by multiple factors including number of occupants and devices, simultaneous usage, router range etc. For more information speak to your broadband provider.
Map data ©OpenStreetMap contributors.




