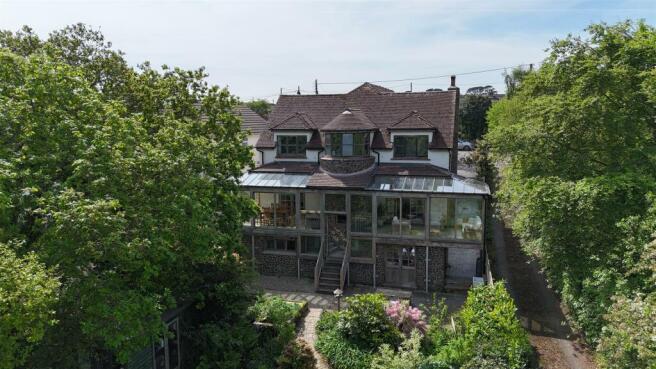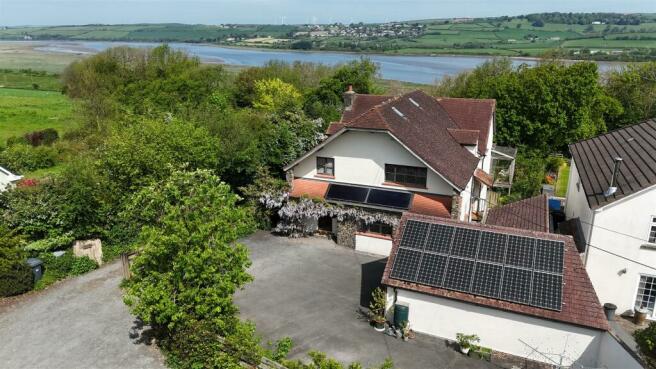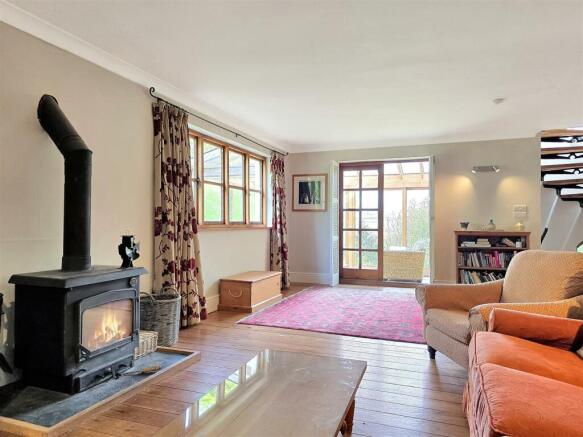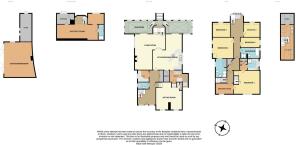
Lynhurst Avenue

- PROPERTY TYPE
Detached
- BEDROOMS
6
- BATHROOMS
3
- SIZE
Ask agent
- TENUREDescribes how you own a property. There are different types of tenure - freehold, leasehold, and commonhold.Read more about tenure in our glossary page.
Freehold
Description
Experience luxury and spaciousness in this sprawling six-bedroom, architect-designed residence, perfectly suited for dual occupancy or those seeking excellent income potential. Spanning over 4,200 square feet, this home is a true testament to grandeur and meticulous craftsmanship. Constructed in 2000, it exudes quality and charm, featuring beautiful hardwood finishes and double glazing throughout, ensuring both durability and elegance.
Positioned in a prime location with stunning estuary views, this residence offers a blend of serene living and modern convenience. Upon entry, the grand foyer welcomes you, setting the stage for the sophistication that permeates every corner. The expansive living areas effortlessly connect, providing an ideal setting for both entertaining and day-to-day living. High ceilings and expansive windows bathe the interior in natural light, accentuating the exquisite finishes and intricate detailing throughout. Descend into the basement area, currently serving as a pottery studio but ideal for a range of uses.
The gourmet kitchen is a chef's paradise, boasting top-of-the-line appliances, custom cabinetry, and a spacious curved countertop for culinary endeavors and casual gatherings alike. The adjacent dining area provides a refined space for formal occasions, while the cozy sunroom offers a more relaxed ambiance.
Retreat to the luxurious master suite, complete with an ensuite bathroom and an ample dressing room. Four additional bedrooms offer generous accommodations for family, guests, or even a dedicated home office. Each room is thoughtfully designed with comfort in mind, seamlessly blending style with functionality.
This property is ideally suited for dual occupancy, making it perfect for extended families or as an investment opportunity to generate rental income. Built to an impeccable standard, the home showcases thoughtful design and high-quality craftsmanship. Enjoy picturesque estuary views from multiple vantage points within the home, adding to the tranquil ambiance. Nestled in a serene setting, the property offers peace and privacy while being conveniently close to local amenities.
Benefit from the solar PV panels that generate an impressive income of approximately £700 per annum, alongside a solar thermal system for efficient hot water heating. The property includes a large garage with an electric up and over door and further, ample parking space, accommodating multiple vehicles with ease.
Whether you're looking for a spacious family residence or an investment with significant income potential, this property offers it all. Don’t miss the chance to own a piece of architectural excellence with breathtaking estuary views and eco-friendly features.
Entrance Hall -
Sitting Room - 5.51m max x 5.18m (18'1 max x 17) -
Study - 2.39m x 2.31m (7'10 x 7'7) -
Kitchen/Dining Room - 7.11m max x 5.87m max (23'4 max x 19'3 max) -
Utility Room -
Living Room - 7.24m max x 6.10m max (23'9 max x 20'0 max) -
Sun Room - 13.61m x 2.69m (44'8 x 8'10) -
Bedroom 1 - 5.64m x 4.60m (18'6 x 15'1) -
Dressing Room - 3.48m x 2.16m (11'5 x 7'1) -
Shower Room -
Bedroom 2 - 13'9 x 13'1 (42'7"'29'6" x 42'7"'3'3") -
En-Suite -
Bedroom 3 - 3.58m x 2.95m (11'9 x 9'8) -
Bedroom 4 - 3.61m x 3.05m (11'10 x 10') -
Bedroom 5 - 4.09m x 1.98m (13'5 x 6'6) -
Family Bathroom -
Attic Room - 6.78m x 2.72m (22'3 x 8'11) -
Pottery Studio - 27'6 max x 18'6 max (88'6"'19'8" max x 59'0"'19'8" -
Wc -
Store Room -
Double Garage - 7.01m x 5.49m (23' x 18) -
Step outside and discover the equally remarkable outdoor space of this residence, featuring a vast backyard ideal for hosting gatherings or unwinding amidst serene evenings overlooking the estuary. Whether you're lounging on the patio, cultivating your green thumb in the garden, or simply soaking in the tranquil atmosphere, this home provides a secluded oasis for both relaxation and recreation.
The front facade of the property is equally impressive, boasting a spacious driveway and a double garage complete with an adjoining workshop. This setup not only offers ample parking space but also provides a dedicated area for tinkering on projects or storing equipment, catering to both practicality and convenience.
Brochures
Lynhurst Avenue- COUNCIL TAXA payment made to your local authority in order to pay for local services like schools, libraries, and refuse collection. The amount you pay depends on the value of the property.Read more about council Tax in our glossary page.
- Ask agent
- PARKINGDetails of how and where vehicles can be parked, and any associated costs.Read more about parking in our glossary page.
- Yes
- GARDENA property has access to an outdoor space, which could be private or shared.
- Yes
- ACCESSIBILITYHow a property has been adapted to meet the needs of vulnerable or disabled individuals.Read more about accessibility in our glossary page.
- Ask agent
Lynhurst Avenue
Add an important place to see how long it'd take to get there from our property listings.
__mins driving to your place
Get an instant, personalised result:
- Show sellers you’re serious
- Secure viewings faster with agents
- No impact on your credit score



Your mortgage
Notes
Staying secure when looking for property
Ensure you're up to date with our latest advice on how to avoid fraud or scams when looking for property online.
Visit our security centre to find out moreDisclaimer - Property reference 33107183. The information displayed about this property comprises a property advertisement. Rightmove.co.uk makes no warranty as to the accuracy or completeness of the advertisement or any linked or associated information, and Rightmove has no control over the content. This property advertisement does not constitute property particulars. The information is provided and maintained by Phillips, Smith & Dunn, Barnstaple. Please contact the selling agent or developer directly to obtain any information which may be available under the terms of The Energy Performance of Buildings (Certificates and Inspections) (England and Wales) Regulations 2007 or the Home Report if in relation to a residential property in Scotland.
*This is the average speed from the provider with the fastest broadband package available at this postcode. The average speed displayed is based on the download speeds of at least 50% of customers at peak time (8pm to 10pm). Fibre/cable services at the postcode are subject to availability and may differ between properties within a postcode. Speeds can be affected by a range of technical and environmental factors. The speed at the property may be lower than that listed above. You can check the estimated speed and confirm availability to a property prior to purchasing on the broadband provider's website. Providers may increase charges. The information is provided and maintained by Decision Technologies Limited. **This is indicative only and based on a 2-person household with multiple devices and simultaneous usage. Broadband performance is affected by multiple factors including number of occupants and devices, simultaneous usage, router range etc. For more information speak to your broadband provider.
Map data ©OpenStreetMap contributors.





