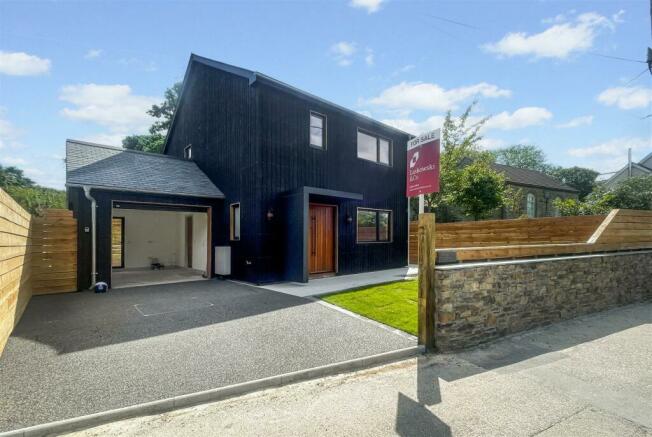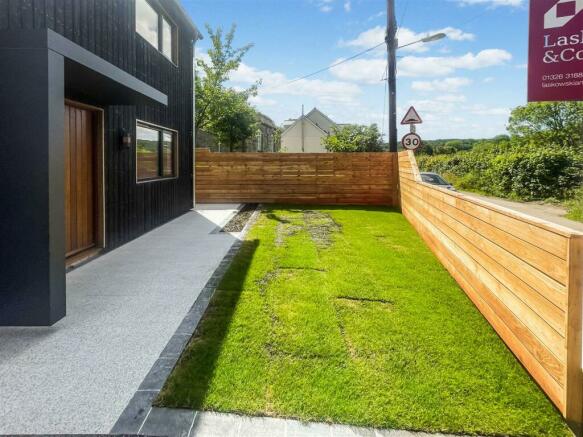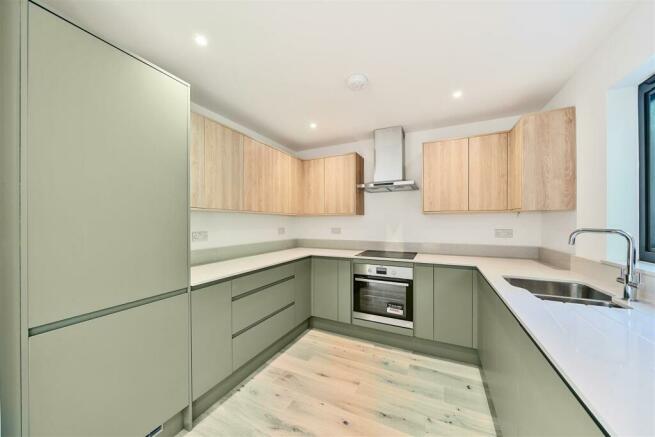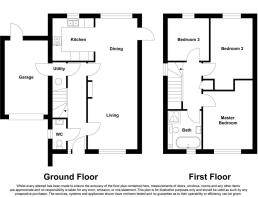
Gweek

- PROPERTY TYPE
Detached
- BEDROOMS
3
- BATHROOMS
1
- SIZE
Ask agent
- TENUREDescribes how you own a property. There are different types of tenure - freehold, leasehold, and commonhold.Read more about tenure in our glossary page.
Freehold
Key features
- Brand new detached home
- Built to a high specification
- 3 bedrooms
- Integral garage
- Located moments from the centre of this highly desirable village
- Available with no chain
- 10 year warranty
- EPC rating tbc
Description
The Property - The property, built by local developers, briefly comprises a parking area to the front together with front and rear courtyard garden areas. The property is bordered by natural hardwood and a stone wall. Internally, at ground floor level, there is a cloakroom, double aspect living/dining room, modern kitchen, utility and integral garage. To the first floor, 3 bedrooms and family bathroom.
Location - The property is located approximately 200 metres from the very centre of Gweek, whose excellent day-to-day amenities include a convenience store, public house and regular bus service. In addition to these amenities is Gweek Boatyard, within which laying-up and repair facilities are provided, as well as ready access onto the beautiful tree-lined day-sailing waters of The Helford. The neighbouring village of Constantine is just two and a half miles distant, the former market town of Helston is under four miles, Falmouth is less than ten miles, and the cathedral city of Truro is sixteen miles.
The Accommodation Comprises -
Hallway - Tiled flooring, wood doors opening into the open-plan lounge/diner, downstairs WC, and under-stair cupboard housing Heatmiser system board and gage. Ceiling spotlights, mains-powered smoke detector with battery backup. Stairs to first floor landing, Heatmiser digital thermostat.
Lounge/Diner - 8.69m x 3.27m (28'6" x 10'8") - Second measurement reducing to 9'2" (2.80m) in dining area. A triple aspect room with wood panelled door, wood laminate flooring, grey aluminium window to front elevation, grey UPVC single glazed door to side aspect, and grey uPVC sliding patio doors to rear aspect. Ceiling spotlights and pendant light. Two TV aerial sockets, Heatmiser digital thermostat.
Kitchen - 2.71m x 2.82m (8'10" x 9'3" ) - Continuation of wood laminate flooring, floor mounted counter cupboards with solid stone worktop, wall mounted cabinets with pelmet lighting, grey aluminium window to rear aspect. Integrated Lamona fridge/freezer, integrated AEG oven with countertop AEG induction hob and wall mounted extractor over, integrated Lamona dishwasher. One and a half bowl sink unit with mixer tap. Ceiling spotlights, mains-powered smoke detector with integrated heat detector.
Cloakroom/Wc - 2.03m x 0.92m (6'7" x 3'0" ) - Wood panelled door. White WC, wash hand basin set in vanity unit. Grey aluminium obscure window to rear aspect. Dome light, wall mounted mains-powered light up mirror.
First Floor -
Landing - Mains-powered smoke detectors, Heatmiser digital thermostat, loft hatch, grey aluminium window to side aspect, wood doors to bedrooms, bathroom and airing cupboard with immersion heater and isolator switch. Spotlights.
Bedroom Three - 2.83m x 2.73m (9'3" x 8'11") - Wood panelled door, wall mounted double panel radiator, ceiling light, grey aluminium window to rear aspect.
Bedroom Two - 4.03m x 2.80m (13'2" x 9'2") - Wood panelled door, wall mounted double panel radiator, ceiling light, grey aluminium window to rear aspect.
Bedroom One - 3.81m x 3.28m (12'5" x 10'9") - Wood panelled door, wall mounted double panel radiator, ceiling light, two TV aerial sockets, grey aluminium window to front aspect.
Bathroom - 2.58m x 2.24m (8'5" x 7'4") - Wood panelled door, tiled marble-effect flooring, grey aluminium window to front aspect. Freestanding shower unit with mains-powered Mira Coma over head shower, freestanding bath with chrome mixer tap, white WC, wash hand basin with mixer tap set in vanity unit. Wall mounted mains-powered light up mirror, wall mounted chrome heated towel rail. Spotlights, Monsoon extractor fan.
Garage - 2.93m x 4.95m (9'7" x 16'2") - Wood panelled door with self-closing chain, up-and-over electric door, concrete flooring, wall mounted fuse box, plumbing for washing machine, grey aluminium door opening to rear aspect, strip light.
The Exterior - External courtesy lighting to side and rear aspects, Aerona air source heat pump unit with isolator switch, external tap. Electric meter with metal cover, water meter to the front of the property in the road.
General Information -
Services - Air source heating system, private drainage and mains water and electricity. Underfloor heating at ground floor level and radiators at first floor.
Tenure - Freehold.
Directions - Proceed in a westerly direction on the A390 Falmouth to Helston road. Shortly after the Halfway House public house and Methodist Chapel at Edgcumbe, turn left signposted to Constantine and Gweek. Continue to follow this road for approximately 4 miles into the centre of Gweek. At the oblique junction, turn right as you approach the front elevation of the village shop, and follow the road for approximately 200 metres. The property will be found on the right-hand side.
Brochures
Gweek- COUNCIL TAXA payment made to your local authority in order to pay for local services like schools, libraries, and refuse collection. The amount you pay depends on the value of the property.Read more about council Tax in our glossary page.
- Band: TBC
- PARKINGDetails of how and where vehicles can be parked, and any associated costs.Read more about parking in our glossary page.
- Yes
- GARDENA property has access to an outdoor space, which could be private or shared.
- Yes
- ACCESSIBILITYHow a property has been adapted to meet the needs of vulnerable or disabled individuals.Read more about accessibility in our glossary page.
- Ask agent
Energy performance certificate - ask agent
Gweek
NEAREST STATIONS
Distances are straight line measurements from the centre of the postcode- Penryn Station6.5 miles
About the agent
About Us
Laskowski & Company Estate Agents - specialists in the marketing and sale of all types of property in Falmouth and Penryn, to the neighbouring towns of Truro, Redruth and Helston, and all villages, rural districts and waterside locations between.
With over 140 years of combined experience, Laskowski & Company was founded in 2006 to provide an unrivalled estate agency service. In the intervening years, we have positioned ourselves at the
Industry affiliations



Notes
Staying secure when looking for property
Ensure you're up to date with our latest advice on how to avoid fraud or scams when looking for property online.
Visit our security centre to find out moreDisclaimer - Property reference 33107439. The information displayed about this property comprises a property advertisement. Rightmove.co.uk makes no warranty as to the accuracy or completeness of the advertisement or any linked or associated information, and Rightmove has no control over the content. This property advertisement does not constitute property particulars. The information is provided and maintained by Laskowski & Co, Falmouth. Please contact the selling agent or developer directly to obtain any information which may be available under the terms of The Energy Performance of Buildings (Certificates and Inspections) (England and Wales) Regulations 2007 or the Home Report if in relation to a residential property in Scotland.
*This is the average speed from the provider with the fastest broadband package available at this postcode. The average speed displayed is based on the download speeds of at least 50% of customers at peak time (8pm to 10pm). Fibre/cable services at the postcode are subject to availability and may differ between properties within a postcode. Speeds can be affected by a range of technical and environmental factors. The speed at the property may be lower than that listed above. You can check the estimated speed and confirm availability to a property prior to purchasing on the broadband provider's website. Providers may increase charges. The information is provided and maintained by Decision Technologies Limited. **This is indicative only and based on a 2-person household with multiple devices and simultaneous usage. Broadband performance is affected by multiple factors including number of occupants and devices, simultaneous usage, router range etc. For more information speak to your broadband provider.
Map data ©OpenStreetMap contributors.





