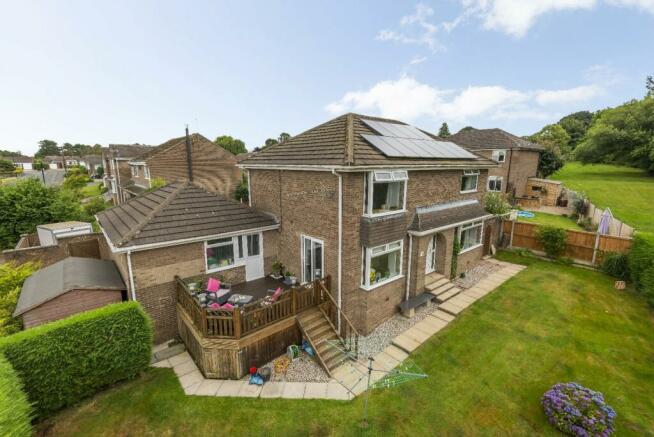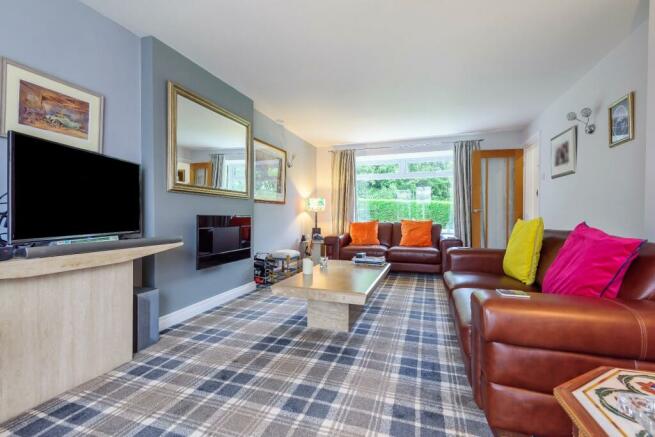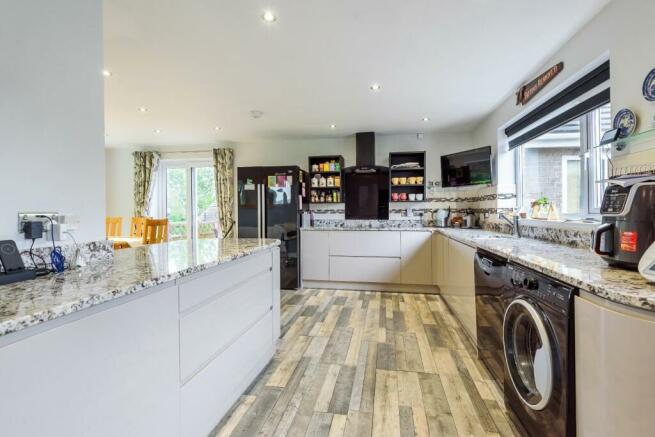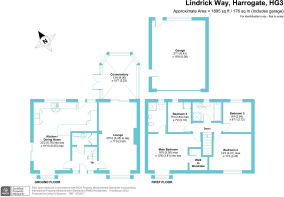Lindrick Way, Harrogate, North Yorkshire, UK, HG3

- PROPERTY TYPE
House
- BEDROOMS
4
- SIZE
Ask agent
- TENUREDescribes how you own a property. There are different types of tenure - freehold, leasehold, and commonhold.Read more about tenure in our glossary page.
Ask agent
Key features
- STUNNING DETACHED HOME WITH DOUBLE GARAGE
- EPC RATING A
- LARGE PLOT
- AMPLE OFF STREET PARKING
- QUIET LOCATION
- TASTEFULLY RENOVATED
Description
Kitchen/Dining Room
22'2" x 19'9" (6.76m x 6.02m) this beautiful kitchen was renovated by the current owners to a stunning specification. Smart lvt flooring complements a sleek handless kitchen, with flat screen TV.
Well laid out, there is a range of base and wall units separated into drawers and cupboard space, with granite work surfaces and splashbacks, with a freestanding American fridge/freezer. There are a range of top of the line NEFF appliances, including an induction hob with matching extractor, oven and steam oven, SMEG dishwasher, fridge freezer and microwave. There is also a Hotpoint washing machine.
The dining room, adjacent to the kitchen, has direct access to a fantastic decked terrace at the rear of the house with electric lanterns on timers for evening entertainment. Cleverly, the underside of this raised terrace has been converted into additional storage space.
Planning (now expired) had previously been granted to replace this deck with an extension into a large sunroom.
Entrance Hall
The formal entrance hall, accessed from the rear of the property joins the kitchen and reception area to the garden, and offers a smart guest cloakroom with toilet, hand basin and radiator- doors open to a useful coat cupboard.
Throughout the house, doors have been changed to solid oak doors. In 2016 the house had a full rewire, new heating system with new radiators throughout, walls plastered. A new alarm system was installed at the same time.
Lounge
20'10" x 11'9" (6.35m x 3.58m) A large living room, with smart tartan carpet, bay window overlooking the garden, and an electric fire.
Conservatory
13'4" x 10'7" (4.06m x 3.23m) A bright and well-constructed conservatory, accessed via double doors from the lounge, extending the entertaining space into the garden. This generous room offers additional accommodation and allows for flexible living, as an additional seating space, music room or playroom.
Main Bedroom (Ensuite)
16'5" x 12'6" (5m x 3.8m) The largest room, with a fully fitted walk in wardrobe, and a smart ensuite shower room has views across the rear garden and wooded area to the rear of the house.
Bedroom 2
13'2" x 11'3" (4.01m x 3.43m) Second double room to the rear of the house with lovely views.
Bedroom 3
9'4" x 8'11" (2.84m x 2.72m) Third double room overlooking the front garden.
Bedroom 4
9'4" x 7'2" (2.84m x 2.18m) The fourth bedroom is a small double room to the front of the house.
Bathroom
The house bathroom was renovated by the current owners with a separate bath and shower cubicle, WC and vanity unit housing the sink and bathroom storage. There is a Bluetooth speaker in the ceiling.
Garage
21'1" x 16'8" (6.43m x 5.08m) A large double garage to the end of the driveway benefits from power and lighting, heating and electric up and over doors. There is plumbing for a washing machine and this could be converted back into a separate utility room.
External
Outside there are two well sized gardens, the front garden with a smart rockery, full of colour to welcome you into the house and to the rear a fantastic lawned garden. To the north of the house is a separate entrance from the street, with shed, and to the south is a large shed with power points and sockets that can be used as a hobby room or workshop and link to the front garden offering very useful additional storage.
There is ample off street parking for multiple vehicles.
Material Information
Freehold
EPC: A
Council Tax Band E
The property is on mains electricity, gas, water and sewerage
The property benefits from private solar panels that pay a fee back to the owners each year.
Loft
Fully boarded with light upstairs, the ladder is on hydraulics.
The photographs were taken in July 2022.
Brochures
Particulars- COUNCIL TAXA payment made to your local authority in order to pay for local services like schools, libraries, and refuse collection. The amount you pay depends on the value of the property.Read more about council Tax in our glossary page.
- Band: E
- PARKINGDetails of how and where vehicles can be parked, and any associated costs.Read more about parking in our glossary page.
- Yes
- GARDENA property has access to an outdoor space, which could be private or shared.
- Yes
- ACCESSIBILITYHow a property has been adapted to meet the needs of vulnerable or disabled individuals.Read more about accessibility in our glossary page.
- Ask agent
Lindrick Way, Harrogate, North Yorkshire, UK, HG3
NEAREST STATIONS
Distances are straight line measurements from the centre of the postcode- Harrogate Station1.2 miles
- Hornbeam Park Station2.1 miles
- Starbeck Station2.5 miles
About the agent
Since we opened our doors in Leeds in 1997, we’re proud to have helped thousands of local people buy, sell, let, and rent property across Yorkshire. 'Yorkshire at Heart' has been the hallmark of Linley & Simpson’s service since founding directors Will Linley and Nick Simpson launched their 'homegrown', independent Yorkshire agency more than 25 years ago.
You see, we believe local knowledge and strong values go hand in hand. With knowledge of every nook and cranny of the county, our bril
Industry affiliations



Notes
Staying secure when looking for property
Ensure you're up to date with our latest advice on how to avoid fraud or scams when looking for property online.
Visit our security centre to find out moreDisclaimer - Property reference LSH240123. The information displayed about this property comprises a property advertisement. Rightmove.co.uk makes no warranty as to the accuracy or completeness of the advertisement or any linked or associated information, and Rightmove has no control over the content. This property advertisement does not constitute property particulars. The information is provided and maintained by Linley & Simpson, Harrogate. Please contact the selling agent or developer directly to obtain any information which may be available under the terms of The Energy Performance of Buildings (Certificates and Inspections) (England and Wales) Regulations 2007 or the Home Report if in relation to a residential property in Scotland.
*This is the average speed from the provider with the fastest broadband package available at this postcode. The average speed displayed is based on the download speeds of at least 50% of customers at peak time (8pm to 10pm). Fibre/cable services at the postcode are subject to availability and may differ between properties within a postcode. Speeds can be affected by a range of technical and environmental factors. The speed at the property may be lower than that listed above. You can check the estimated speed and confirm availability to a property prior to purchasing on the broadband provider's website. Providers may increase charges. The information is provided and maintained by Decision Technologies Limited. **This is indicative only and based on a 2-person household with multiple devices and simultaneous usage. Broadband performance is affected by multiple factors including number of occupants and devices, simultaneous usage, router range etc. For more information speak to your broadband provider.
Map data ©OpenStreetMap contributors.




