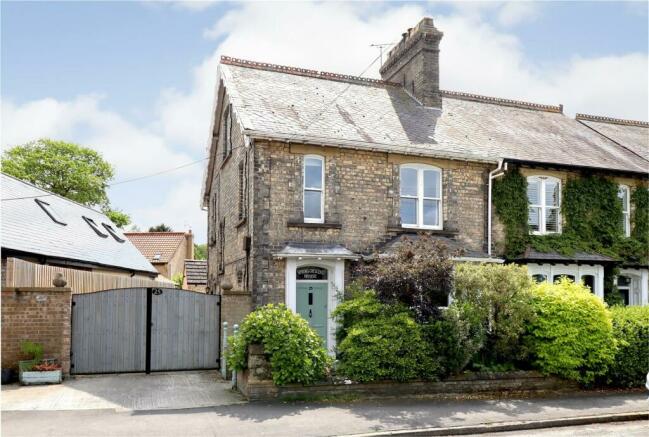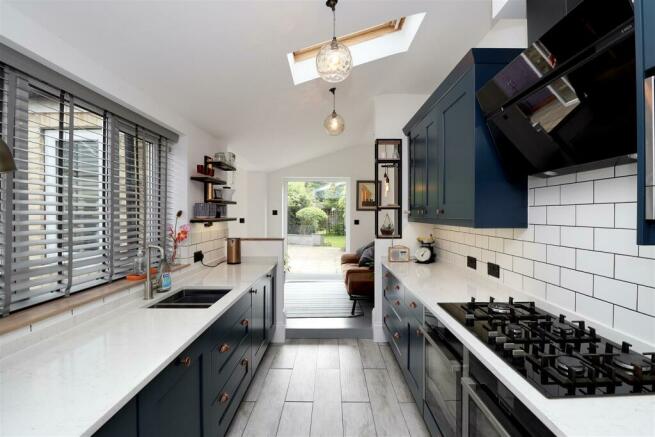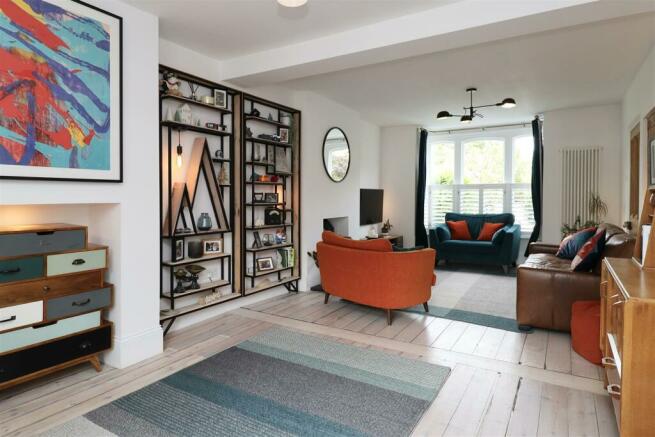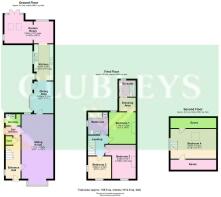
Church Street, South Cave, Brough

- PROPERTY TYPE
Semi-Detached
- BEDROOMS
4
- BATHROOMS
2
- SIZE
Ask agent
- TENUREDescribes how you own a property. There are different types of tenure - freehold, leasehold, and commonhold.Read more about tenure in our glossary page.
Freehold
Key features
- Stunning Period Property
- Three Storey, Four Bedrooms
- Rear Open Plan Family Room
- Spacious Sittting Room
- Impressive Kitchen with Dining Area
- Generous Garden With Versitile Outbuildings
- Gated Driveway With Private Parking
- EPC
Description
Tenure - Freehold
Council Tax Band - D
EPC - D
The Accommodation Comprises -
Entrance Hall - The grand front door leads into the impressive hallway with elegant wooden staircase leading to the first floor. There is original tiling to the floor and a sash window provides further light into the hallway. Feature pseudo panelling to the wall and coving to ceiling. Deep recessed under stairs storage cupboard and telephone point.
Side Entrance - The lobby is accessed off the hallway with a side door that leads out onto the driveway.
Cloakroom/Utility - With a concealed low level WC and wash hand basin with vanity unit under. There is plumbing installed and ample space for a washing machine and tumble dryer. Wall mounted gas central heating boiler housed in a good sized recessed storage unit. Sash window.
Sitting Room - 7.74m x 3.82m (25'4" x 12'6") - A beautifully presented sitting room with a feature bay window, feature recessed multi fuel burning stove housed on a Basalt stone hearth. Two large vertical traditional radiators and wood strip flooring.
Dining Area - 3.83m x 2.31m (12'6" x 7'6") - A lovely family space, wood strip flooring with side entrance door and bay window to the side.
Kitchen - 4.35m x 2.31m (14'3" x 7'6") - Superb upgraded contemporary kitchen comprising of an excellent range of wall and floor units with complimentary quartz work surfaces incorporating a one and a half bowl moulded stainless steel sink unit, five ring gas hob with feature extractor over, two integrated ovens, fridge freezer and dish washer. Large traditional radiator, pantry cupboard and two Velux windows to the ceiling.
Garden Room - 3.42m max x 5.87m (11'2" max x 19'3") - A superb addition to the property with French doors off into the rear garden with a large wall to floor additional window and window to the side elevation creating a light and airy space. Two Velux windows to the ceiling and large traditional radiator.
First Floor -
Landing - Stairs off to the second floor.
Bedroom One - 3.79m x 3.20m (12'5" x 10'5") - A generous room with feature cast iron fireplace and wooden panelling to the walls.
Dressing Area - With recessed ceiling lights and wall lights.
En Suite - White suite comprising walk in shower with overhead rainfall shower. Low flush WC and wash hand basin set in vanity unit. Tiled floor, part tiled walls, traditional radiator, recessed ceiling lights, extractor fan, wall lights.
Bedroom Two - 4.09m x 3.66m max (13'5" x 12'0" max) - To the front of the property with sash window and radiaiator.
Bedroom Three - 2.69m x 2.78m (8'9" x 9'1") - To the front of the property with dual aspect sash windows and radiator.
Family Bathroom - Contemporary suite comprising of panelled bath with shower over, concealed WC and wash hand basin vanity sink unit with storage under. Part modern tiling to the walls, recessed spotlights to the ceiling and laminate flooring.
Second Floor -
Bedroom Four - 3.57m x 5.47m (11'8" x 17'11") - Spacious double room with feature beams to the ceiling, Velux window and storage to the eaves.
Outside - A very attractive front garden enclosed by the original stone wall with an array of mature planting making it very easy on the eye. The side driveway provides excellent off street parking via double electric gates leading to a further black paved area to provide extra parking if required. Adjacent to the block paved area is a superb large brick built outbuilding with power and light which could have a multitude of uses for the right buyer with the option of using as a whole building or split into individual units.The rear garden has been tastefully designed to reflect the style and character of this property. The garden has been thoughtfully sectioned into varying garden areas with an abundance of lawn and feature planting to suit all the seasons. There is a good sized sheltered block paved patio area to the rear of the house overlooking the garden with the delightful gazebo as a focal point and decorative trellis edging with colourful flowering plants. Pathway with wooden arch over leads to an area currently being used as a patch to grow flowers and vegetables for a real good feel of the good life! A further pathway leads to another outbuilding. Beyond that is an excellent sized area that has been secluded off from the rest of the garden which has been astro turfed and used as a golf, football, basketball and any game you like area for a growing family!
Additional Iformation - Eco-friendly and energy-efficient features include an EV charge point and solar panels, offering a sustainable way to generate electricity.
Services - Mains water, gas, electricity and drainage.
Appliances - No appliances have been tested by the agent.
Brochures
Church Street, South Cave, BroughBrochure- COUNCIL TAXA payment made to your local authority in order to pay for local services like schools, libraries, and refuse collection. The amount you pay depends on the value of the property.Read more about council Tax in our glossary page.
- Band: D
- PARKINGDetails of how and where vehicles can be parked, and any associated costs.Read more about parking in our glossary page.
- Yes
- GARDENA property has access to an outdoor space, which could be private or shared.
- Yes
- ACCESSIBILITYHow a property has been adapted to meet the needs of vulnerable or disabled individuals.Read more about accessibility in our glossary page.
- Ask agent
Church Street, South Cave, Brough
NEAREST STATIONS
Distances are straight line measurements from the centre of the postcode- Brough Station3.1 miles
- Broomfleet Station3.5 miles
- Ferriby Station5.3 miles
About the agent
Award winning 3 Years running for best agent by Relocation Agent Network.
Providing a strong, independent service throughout the East Riding and North Yorkshire since 1989, we provide house sale, rental, valuation, agricultural and commercial services from our five offices found in Pocklington, Market Weighton, Brough, Beverley and Stamford Bridge.
It's our thorough local knowledge of the villages and towns in our picturesque part of the world combined with experienced market unde
Notes
Staying secure when looking for property
Ensure you're up to date with our latest advice on how to avoid fraud or scams when looking for property online.
Visit our security centre to find out moreDisclaimer - Property reference 33107620. The information displayed about this property comprises a property advertisement. Rightmove.co.uk makes no warranty as to the accuracy or completeness of the advertisement or any linked or associated information, and Rightmove has no control over the content. This property advertisement does not constitute property particulars. The information is provided and maintained by Clubleys, Brough. Please contact the selling agent or developer directly to obtain any information which may be available under the terms of The Energy Performance of Buildings (Certificates and Inspections) (England and Wales) Regulations 2007 or the Home Report if in relation to a residential property in Scotland.
*This is the average speed from the provider with the fastest broadband package available at this postcode. The average speed displayed is based on the download speeds of at least 50% of customers at peak time (8pm to 10pm). Fibre/cable services at the postcode are subject to availability and may differ between properties within a postcode. Speeds can be affected by a range of technical and environmental factors. The speed at the property may be lower than that listed above. You can check the estimated speed and confirm availability to a property prior to purchasing on the broadband provider's website. Providers may increase charges. The information is provided and maintained by Decision Technologies Limited. **This is indicative only and based on a 2-person household with multiple devices and simultaneous usage. Broadband performance is affected by multiple factors including number of occupants and devices, simultaneous usage, router range etc. For more information speak to your broadband provider.
Map data ©OpenStreetMap contributors.





