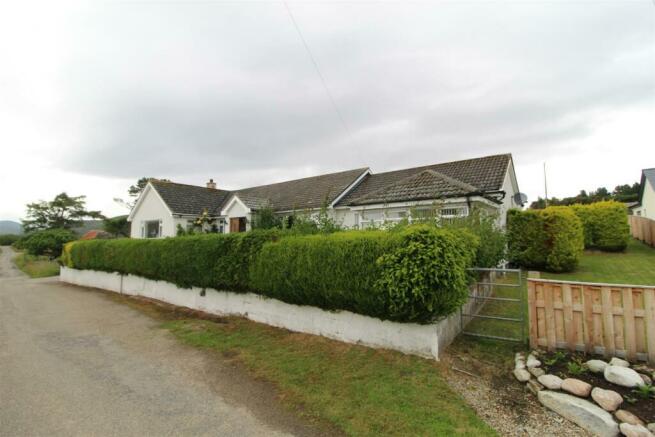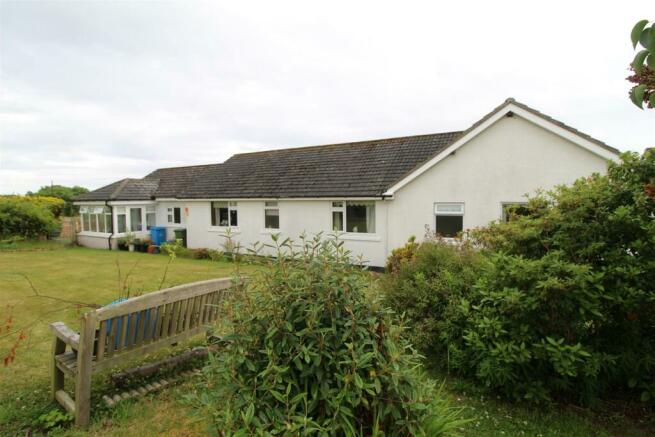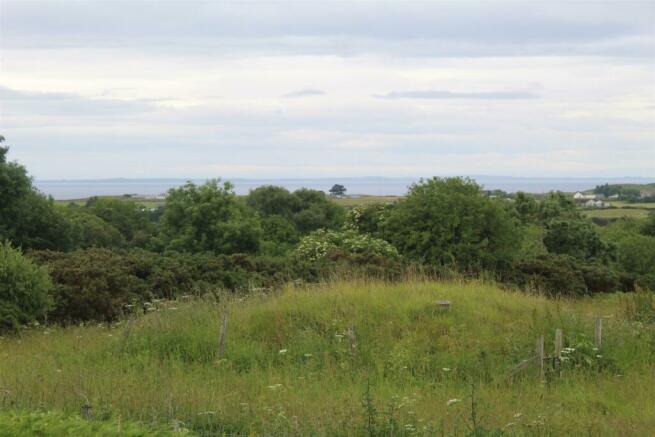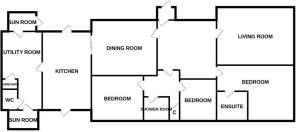
Badnellan, Brora
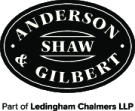
- PROPERTY TYPE
Detached Bungalow
- BEDROOMS
3
- BATHROOMS
3
- SIZE
Ask agent
- TENUREDescribes how you own a property. There are different types of tenure - freehold, leasehold, and commonhold.Read more about tenure in our glossary page.
Freehold
Key features
- Sun Lounge & Porch
- Dining Room
- Lounge
- Office/Family Room
- Kitchen/Dining Room
- 3 Bedrooms (1 En-suite)
- Utility
- Garden & Double Garage
- Shower Room & Wc
- EPC Band - E
Description
Description - This detached bungalow offers spacious and bright accommodation enjoying a superb aspect across the surrounding countryside to the sea beyond. The large lounge is set to the front, taking advantage of the lovely view, and has an open fireplace providing an attractive focal point. There is a nicely proportioned hall/office area and the kitchen is well fitted offering ample space for a table and chairs with separate dining room providing for more formal occasions. There are three bedrooms, one of which has an en-suite bathroom, and a sun lounge to front and large porch to rear. Benefiting from a dual heating system (oil and electric heating) and double glazing, the property is in excellent order throughout, is set in good sized garden grounds and has a detached double garage to the side. Viewing is highly recommended to a appreciate the space and lovely position of this comfortable family home.
Location - Situated on the outskirts of the village appreciating a pleasant rural aspect yet within easy reach of the local services including shops, supermarket, chemist, garage, train station and an 18 hole golf course. The harbour and sandy beaches are also just a short distance away. Primary school children would attend the school in the village whilst older children would be bussed to Golspie Academy. The Clynelish Distillery and Visitor Centre, which was founded in 1819 by the Duke of Sutherland, is also within easy reach.
Directions - From Inverness take the A9 road heading north towards Wick. Follow the road into the village and after crossing the bridge take the left hand turning after the war memorial, sign posted for Badnellan, Balnacoil & Gordon Bush. Follow this road for approximately 1 mile and take the right hand turn off sign posted for Badnellan. There is a timber built property on the left and after passing that, Rhidarroch is the second house on the right.
Sun Lounge - 3.69m x 2.80m (12'1" x 9'2") - Set to the front of the property the sun lounge has windows to front and side looking over the garden. Glass panelled door to the front garden. Glass panelled door and step up to the utility room.
Utility Room - 2.87m x 2.78m & 1.68m x 1.20m (9'4" x 9'1" & 5'6" - This is a good sized utility room fitted with base, wall and drawer units incorporating a stainless steel sink with drainer. Ceiling mounted clothes drying pulley. Windows and glass panelled door to the sun lounge. Doors opening to the kitchen, rear porch and wc. Electric storage heater and radiator. Door to shelved pantry cupboard. Washing machine and tumble dryer.
Wc - 1.33m x 1.28m (4'4" x 4'2" ) - Fitted with a wc and wash hand basin with opaque window to the rear porch. Electric storage heater.
Rear Porch - 3.09m x 2.03m (excluding entrance) (10'1" x 6'7" ( - This is a good sized room, which could be utilised as another sun lounge, which is set to the rear of the property with windows on three sides looking over the garden to field beyond. Door with glazed panel opens to the back garden.
Kitchen - 5.01m x 3.65m (16'5" x 11'11" ) - This good sized double aspect room has a window to front and rear and is fitted with base and wall units incorporating a granite style sink with drainer and granite work surfaces. Bosch dishwasher. NEFF electric oven and grill with ceramic hob and extractor hood above. Hotpoint fridge freezer. The window to the front looks over the surrounding countryside and beyond to the sea with the rear window appreciating a private aspect over the garden to field beyond. Electric storage heater and radiator. Space for table and chairs. Telephone point. Step up to the dining room.
Dining Room - 4.72m x 3.54m (approximately) (15'5" x 11'7" (appr - This well proportioned room has a large window set to the front with view across the countryside to the sea beyond. Radiator and storage convector heater. Opaque glass sliding door the kitchen and glass panelled door to the family room.
Hall/Family Room/Office - 4.85m x 3.06m (15'10" x 10'0" ) - Currently utilised as an office area with window to front looking over the surrounding countryside to the sea beyond. Telephone point. Glass panelled door to the lounge, bedroom and inner hall. Glass panelled door to the vestibule. Hatch to the floored loft space with pull-down ladder.
Vestibule - 1.87m x 0.86m (6'1" x 2'9" ) - Double doors, with small glazed panels, opening to the garden.
Lounge - 6.21m x 4.88m (20'4" x 16'0" ) - This is a spacious room with large picture window to the front enjoying the lovely views over the surrounding countryside to the sea beyond. Television aerial point. Open brick fireplace with slate hearth (electric fire not included). Electric storage convector heater and radiators.
Master Bedroom - 4.07m x 3.33m & 2.18m x 1.27m (13'4" x 10'11" & 7' - This is a generously proportioned double room which is set with window to the rear enjoying an aspect over the garden to field beyond. Fitted wardrobes and drawer units line one wall providing ample storage. Electric storage convector heater and radiator. Eye level double doors to shelved storage. Door to en-suite.
En-Suite Bathroom - 2.70m x 2.05m (8'10" x 6'8" ) - Fitted with a white suite incorporating bath with shower and screen above, wc, bidet and wash hand basin with tiled splashback. Opaque window to the rear. Electric panel heater and ladder radiator. Wall mounted mirror and shelving unit.
Inner Hall - 2.94m x 2.19m (9'7" x 7'2") - Door to a walk-in cupboard with light, shelving and housing the electric meter and consumer units (1.25m x 0.85m). Doors to two bedrooms and a shower room.
Bedroom - 3.39m x 3.10m (11'1" x 10'2" ) - This twin room is set to the rear with window looking over the garden to field beyond. Radiator and electric storage heater.
Shower Room - 1.97m x 1.54m (6'5" x 5'0" ) - Set with opaque window to the rear this room is fitted with a large shower cubicle, wc and wash hand basin.
Bedroom - 3.13m x 2.50m (10'3" x 8'2" ) - This is another double room set to the rear with window looking over the garden to field beyond. Radiator and electric storage heater.
Double Garage - 5.85m x 2.82m & 5.78m x 3.00m (19'2" x 9'3" & 18'1 - The detached double garage is set to the side of the property with double up and over electric doors to the front. A pedestrian door is set to the side and opens into the first section of garage with window to side and door opening into the second area.
Garden - The garden to the front has a gravelled path with an abundance of flowers and bushes planted to either side. Raised planted areas. The tarred driveway in front of the garage provides off road parking. A gate at the side opens to the rear garden which is enclosed and laid mainly to grass with matured trees, bushes and flowers planted. Vegetable growing area. Small paved sitting area. Water tap. There is a good sized area to the side of the property laid to grass.
Heating - The property benefits from a dual heating system which is oil central heating as well as electric storage heating.
Glazing - The property benefits from double glazing.
Extras - All fitted floor coverings, blinds, kitchen appliances and white goods are included in the sale.
Council Tax - The current council tax band on this property is Band D. You should be aware that this may be subject to change upon sale.
Services - The property benefits from mains water and electricity. Drainage is to a septic tank.
Entry - By mutual agreement.
Viewing - Contact Anderson Shaw & Gilbert on on Monday - Friday 9am until 5pm to arrange an appointment to view. If calling on an evening or weekend, please call the Highland Solicitors' Property Centre on and they will be able to arrange a viewing on your behalf.
Email -
Hspc Reference - 60882
Brochures
Badnellan, BroraBrochure- COUNCIL TAXA payment made to your local authority in order to pay for local services like schools, libraries, and refuse collection. The amount you pay depends on the value of the property.Read more about council Tax in our glossary page.
- Band: D
- PARKINGDetails of how and where vehicles can be parked, and any associated costs.Read more about parking in our glossary page.
- Yes
- GARDENA property has access to an outdoor space, which could be private or shared.
- Yes
- ACCESSIBILITYHow a property has been adapted to meet the needs of vulnerable or disabled individuals.Read more about accessibility in our glossary page.
- Ask agent
Badnellan, Brora
NEAREST STATIONS
Distances are straight line measurements from the centre of the postcode- Brora Station0.9 miles
- Dunrobin Castle Station3.5 miles
- Golspie Station5.2 miles
About the agent
Anderson Shaw & Gilbert part of Ledingham Chalmers Solicitors, Inverness
York House, 20 Church Street, Inverness, IV1 1ED

Notes
Staying secure when looking for property
Ensure you're up to date with our latest advice on how to avoid fraud or scams when looking for property online.
Visit our security centre to find out moreDisclaimer - Property reference 33098572. The information displayed about this property comprises a property advertisement. Rightmove.co.uk makes no warranty as to the accuracy or completeness of the advertisement or any linked or associated information, and Rightmove has no control over the content. This property advertisement does not constitute property particulars. The information is provided and maintained by Anderson Shaw & Gilbert part of Ledingham Chalmers Solicitors, Inverness. Please contact the selling agent or developer directly to obtain any information which may be available under the terms of The Energy Performance of Buildings (Certificates and Inspections) (England and Wales) Regulations 2007 or the Home Report if in relation to a residential property in Scotland.
*This is the average speed from the provider with the fastest broadband package available at this postcode. The average speed displayed is based on the download speeds of at least 50% of customers at peak time (8pm to 10pm). Fibre/cable services at the postcode are subject to availability and may differ between properties within a postcode. Speeds can be affected by a range of technical and environmental factors. The speed at the property may be lower than that listed above. You can check the estimated speed and confirm availability to a property prior to purchasing on the broadband provider's website. Providers may increase charges. The information is provided and maintained by Decision Technologies Limited. **This is indicative only and based on a 2-person household with multiple devices and simultaneous usage. Broadband performance is affected by multiple factors including number of occupants and devices, simultaneous usage, router range etc. For more information speak to your broadband provider.
Map data ©OpenStreetMap contributors.
