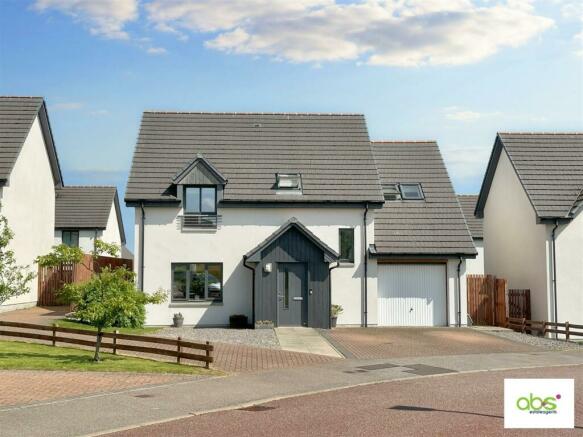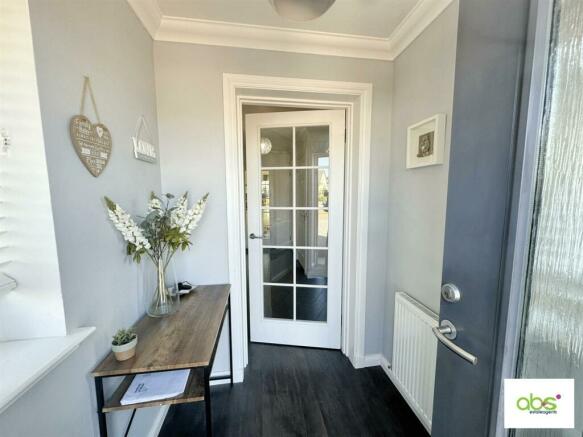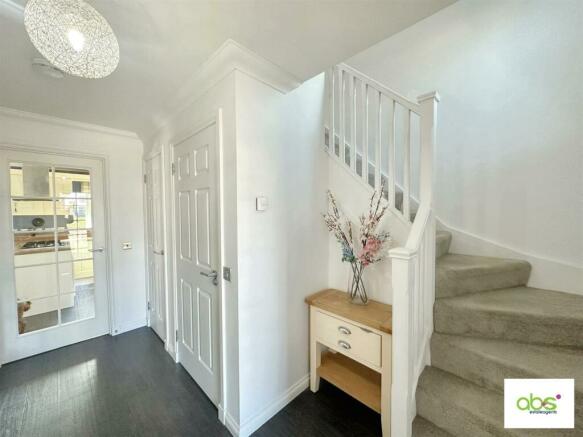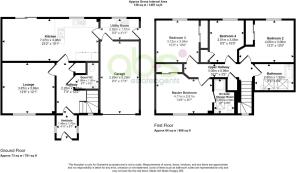Bisset Beat, Elgin

- PROPERTY TYPE
Detached
- BEDROOMS
4
- BATHROOMS
3
- SIZE
1,410 sq ft
131 sq m
- TENUREDescribes how you own a property. There are different types of tenure - freehold, leasehold, and commonhold.Read more about tenure in our glossary page.
Freehold
Key features
- Wonderful much loved family home full of great vibes
- Popular and well established residential situation (short walk to golf course - just saying!
- Entrance porch and hallway
- Guest wc (with shower option if desired)
- Stylish Lounge
- Fabulous open plan Kitchen and dining area
- Utility Room
- Integral Garage
- 4 Bedrooms (1 with en suite shower room)
- Family bathroom
Description
Built in 2015, this modern property offers 1,410 sq ft of living space, providing a comfortable and stylish environment for you to call home. The house's contemporary design is ideal for those looking for a property that is both aesthetically pleasing and functional.
Whether you are looking for a great family home or simply want to upgrade to a more spacious property, this house in Bisset Beat is sure to meet your needs. Don't miss out on the opportunity to own a piece of this vibrant and welcoming community - which is just a short walk to Elgin Golf Course ( just saying).
Viewings - To arrange an appointment to view, contact the seller on .
Entance Porch - Attractive entrance to the house with windows to both sides. Ceiling light, radiator and quality flooring which extends through to the hall, wc, dining kitchen and utility, Glazed door to the :-
Hallway - Welcoming hallway with staircase to the upper floor. All in white and complemented by feature wallpaper to one wall. Ceiling light and radiator. Full length cupboard (which could also serve as a shower (if needed) in the wc. Glazed doors to the Lounge and Kitchen.
Guest Wc - Handy downstairs wc. Attractive tiling to half height. Wall mounted basin and wc. 2 recessed downlights and Xpelair. Tall ladder radiator.
Lounge - Family Lounge with triple front facing windows with radiator fitted below. Ceiling light fitting and radiator.
Dining Kitchen - Lovely open plan family dining kitchen. The kitchen has a full range of fitted units with ample wood effect work surfaces and upstands incorporating a breakfast bar. . Ceramic 1 1/2 bowl sink with mixer tap and drainer below rear facing window. Integral appliances include, 5 ring gas hob with extractor above, double oven, fridge/freezer and dishwasher. The dining area is amply sized for different seating arrangements and sliding patio doors open to the garden as well as bring in great natural light. Recessed ceiling downlights, radiator and the quality flooring.
Utility Room - Extremely handy and well presented Utility room with range of units to match the kitchen. Lockable firedoor to the garage plus back door. Double rear facing windows. Recessed ceiling downlights and radiator. Also wall mounted Combination boiler.
Upper Landing - Carpeted staircase with window leads to the upper landing with ceiling light, radiator and carpet. Airing cupboard with Megaflow hot water tank. Hatch with pull down ladder to loft.
Master Bedroom - Master bedroom with lovely open outlook from the front facing dormer window. Triple wardrobe fronted by 2 sliding doors. Ceiling light, radiator and carpet. Door to :-
En Suite Shower Room - Sleek shower room with Velux window. Attractive tiling to half height. Vanity display with basin and wc plus storage. Tiled shower enclosure with Mains shower featuring 2 shower heads. Recessed ceiling downlights, ladder radiator, Xpelair and tile flooring.
Bedroom 2 - Rear facing double bedroom. Double wardrobe. Ceiling light, radiator and carpet.
Bedroom 3 - Third double bedroom which is rear facing. Double wardrobe. Ceiling light, radiator and carpet.
Bedroom 4 - Currently used as a home office, good sized 4th bedroom, if needed. Again rear facing. Fitted wardrobe. Ceiling light, radiator and carpet.
Bathroom - Attractive, light and bright family bathroom with decorative wall tiling to half height. Suite comprising bath, with shower fitted over and large vanity with basin, wc and plenty storage. Double Velux windows. Recessed ceiling downlights, Xpelair, large ladder radiator and tile flooring.
Garden - 6 Bisset Beat is complemented by lovely garden grounds. Open to the front with ample lockblock parking in front of the garage for 2 vehicles. Also gravel area and some lawn with established shrub. Secure access down both sides of the house to the generous back garden which is fully enclosed with double fencing (adding a good deal of privacy. Laid in a large expanse of lawn with 2 patio areas for maximum sun, depending on the time of day.
Garage - 2.85 x 5.29 (9'4" x 17'4") -
Fixtures And Fittings - The fitted floor coverings, some blinds and light fittings are included in the sale price along with the integral appliances in the kitchen,
Home Report - The Home Report Valuation as at May,2024 is £300,000, Council Tax Band E and EPI rating is C.
Brochures
Bisset Beat, ElginHome ReportBrochure- COUNCIL TAXA payment made to your local authority in order to pay for local services like schools, libraries, and refuse collection. The amount you pay depends on the value of the property.Read more about council Tax in our glossary page.
- Band: E
- PARKINGDetails of how and where vehicles can be parked, and any associated costs.Read more about parking in our glossary page.
- Yes
- GARDENA property has access to an outdoor space, which could be private or shared.
- Yes
- ACCESSIBILITYHow a property has been adapted to meet the needs of vulnerable or disabled individuals.Read more about accessibility in our glossary page.
- Ask agent
Bisset Beat, Elgin
NEAREST STATIONS
Distances are straight line measurements from the centre of the postcode- Elgin Station0.9 miles
About the agent
AB+S Estate Agents is the estate agency division of two Elgin law firms Allan Black & McCaskie and Stewart & McIsaac. Both firms are well established in the Moray area and beyond and have been offering estate agency services and property advice to their clients for many years.
MORAY’S ONE STOP PROPERTY SHOP
AB+S Estate Agents offer a one stop house purchase and sales service thanks to a highly experienced, dedicated property sales team and access to specialist property solicitors
Notes
Staying secure when looking for property
Ensure you're up to date with our latest advice on how to avoid fraud or scams when looking for property online.
Visit our security centre to find out moreDisclaimer - Property reference 33107647. The information displayed about this property comprises a property advertisement. Rightmove.co.uk makes no warranty as to the accuracy or completeness of the advertisement or any linked or associated information, and Rightmove has no control over the content. This property advertisement does not constitute property particulars. The information is provided and maintained by AB & S Estate Agents, Elgin. Please contact the selling agent or developer directly to obtain any information which may be available under the terms of The Energy Performance of Buildings (Certificates and Inspections) (England and Wales) Regulations 2007 or the Home Report if in relation to a residential property in Scotland.
*This is the average speed from the provider with the fastest broadband package available at this postcode. The average speed displayed is based on the download speeds of at least 50% of customers at peak time (8pm to 10pm). Fibre/cable services at the postcode are subject to availability and may differ between properties within a postcode. Speeds can be affected by a range of technical and environmental factors. The speed at the property may be lower than that listed above. You can check the estimated speed and confirm availability to a property prior to purchasing on the broadband provider's website. Providers may increase charges. The information is provided and maintained by Decision Technologies Limited. **This is indicative only and based on a 2-person household with multiple devices and simultaneous usage. Broadband performance is affected by multiple factors including number of occupants and devices, simultaneous usage, router range etc. For more information speak to your broadband provider.
Map data ©OpenStreetMap contributors.




