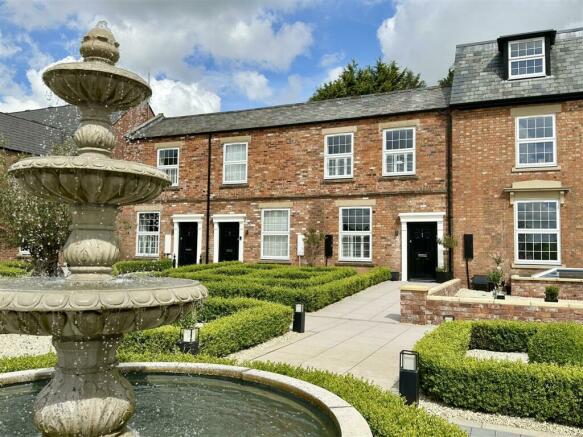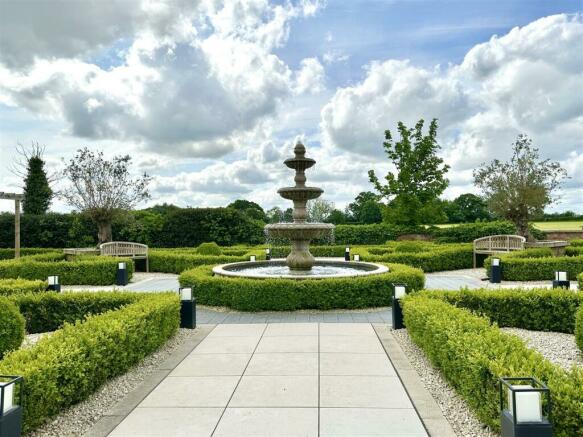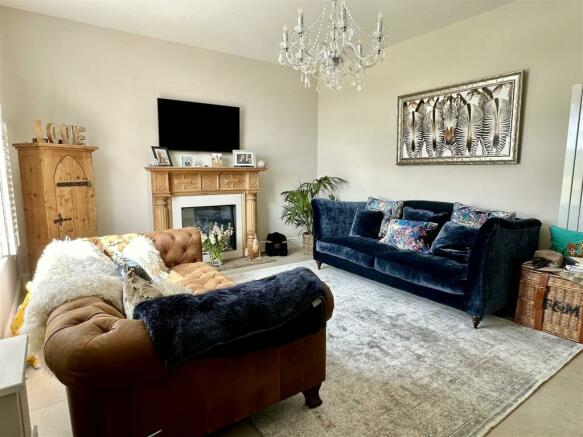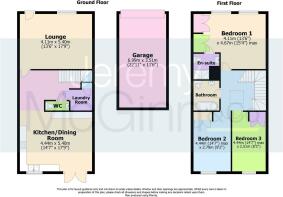
Rushford Grange, Pitchhill

- PROPERTY TYPE
Terraced
- BEDROOMS
3
- BATHROOMS
2
- SIZE
Ask agent
- TENUREDescribes how you own a property. There are different types of tenure - freehold, leasehold, and commonhold.Read more about tenure in our glossary page.
Freehold
Key features
- Mid-Terrace in small Gated development of 9 individual homes in rural situation
- Completed 2 years ago to a high standard
- THREE Double Bedrooms, one En-suite and all with built in wardrobes
- Living room with feature fireplace & flagstone flooring
- Stunning Dining Kitchen with high-quality appliances
- Large inner hall, Guest Cloakroom/wc, Laundry room & luxury Bathroom
- UPVC Double Glazing & LPG gas central heating
- Large Communal Courtyard Gardens with central water fountain
- Private Rear Garden beautifully landscaped with porcelain patio
- Large GARAGE with parking for 3 & further visitors parking.
Description
The deceptively spacious property itself comprises a well proportioned Mid-Terrace of approx 1361 sq ft. (126.8 sq metres) offering superbly appointed living space built to a high specification with flagstone flooring throughout the ground floor. The accommodation briefly comprises; Living Room with feature traditional Georgian carved wood fireplace and a contemporary log-effect electric fire, an Inner Hall with access to the Guest Cloaks/WC, Laundry room and a Fabulous Dining Kitchen with quartz 'snowflake' worktops, cupboards in 'porcelain' and includes a full range of appliances and a Quooker tap. A staircase rises to the Gallery landing, THREE Double Bedrooms, one with Ensuite and all with fitted wardrobes, and a Luxury Bathroom. The fittings thoughout are to a high standard and include oak internal doors and bespoke window shutters to the majority of windows.
There is a beautiful landscaped private garden to the rear with large porcelain patio, artificial lawn and raised planted borders to either side filled with box hedging and perennials along with twin variegated Maple trees to rear.
To the front the property, number 3 looks over the stunning communal ornamental gardens laid out with box hedging, feature olive trees and seating for all to enjoy. An impressive water fountain sits centrally and the whole area is atmospherically lit in the evening. Beyond the formal gardens, lies open countryside providing a dramatic back drop to the gardens. There are two allocated parking spaces as well as a large GARAGE with electric door and car charging point.
Specification
* Full UPVC Double Glazing * LPG Central Heating (Communal tank with individual meters) * Private Drainage System
Brochures
Rushford Grange, PitchhillBrochure- COUNCIL TAXA payment made to your local authority in order to pay for local services like schools, libraries, and refuse collection. The amount you pay depends on the value of the property.Read more about council Tax in our glossary page.
- Band: D
- PARKINGDetails of how and where vehicles can be parked, and any associated costs.Read more about parking in our glossary page.
- Yes
- GARDENA property has access to an outdoor space, which could be private or shared.
- Yes
- ACCESSIBILITYHow a property has been adapted to meet the needs of vulnerable or disabled individuals.Read more about accessibility in our glossary page.
- Ask agent
Rushford Grange, Pitchhill
NEAREST STATIONS
Distances are straight line measurements from the centre of the postcode- Evesham Station4.5 miles
- Honeybourne Station5.7 miles
About the agent
Jeremy McGinn & Co are a young, vibrant company built on the principles of traditional Estate Agency where client focus is a high priority supported by the very best use of modern technology.
Benefitting from a strategically placed network of offices across Worcestershire & Warwickshire, we ensure your property receives the very best exposure. Our offices include;
- Alcester
- Astwood Bank
- Redditch
- St
Industry affiliations


Notes
Staying secure when looking for property
Ensure you're up to date with our latest advice on how to avoid fraud or scams when looking for property online.
Visit our security centre to find out moreDisclaimer - Property reference 33107660. The information displayed about this property comprises a property advertisement. Rightmove.co.uk makes no warranty as to the accuracy or completeness of the advertisement or any linked or associated information, and Rightmove has no control over the content. This property advertisement does not constitute property particulars. The information is provided and maintained by Jeremy McGinn & Co, Alcester. Please contact the selling agent or developer directly to obtain any information which may be available under the terms of The Energy Performance of Buildings (Certificates and Inspections) (England and Wales) Regulations 2007 or the Home Report if in relation to a residential property in Scotland.
*This is the average speed from the provider with the fastest broadband package available at this postcode. The average speed displayed is based on the download speeds of at least 50% of customers at peak time (8pm to 10pm). Fibre/cable services at the postcode are subject to availability and may differ between properties within a postcode. Speeds can be affected by a range of technical and environmental factors. The speed at the property may be lower than that listed above. You can check the estimated speed and confirm availability to a property prior to purchasing on the broadband provider's website. Providers may increase charges. The information is provided and maintained by Decision Technologies Limited. **This is indicative only and based on a 2-person household with multiple devices and simultaneous usage. Broadband performance is affected by multiple factors including number of occupants and devices, simultaneous usage, router range etc. For more information speak to your broadband provider.
Map data ©OpenStreetMap contributors.





