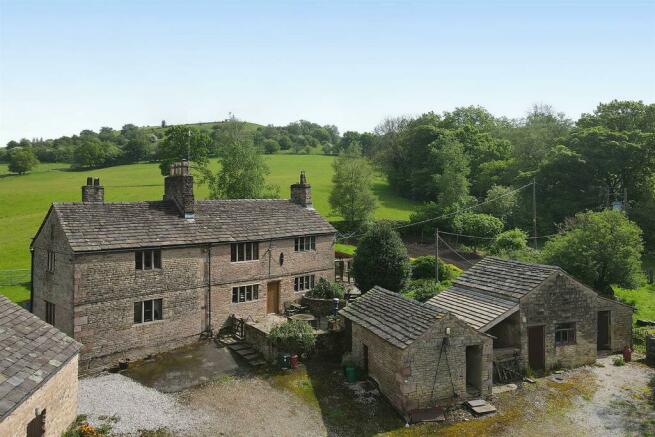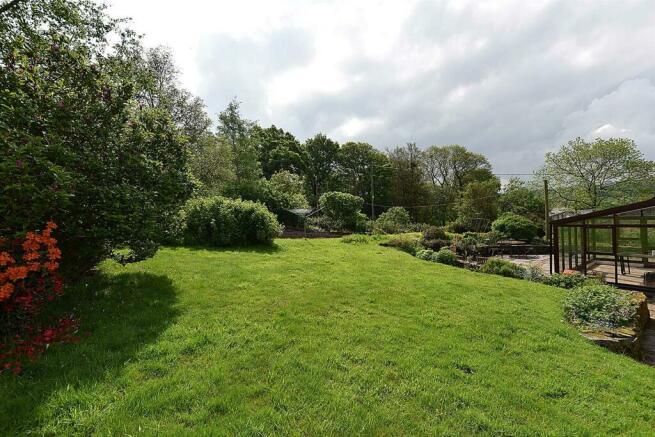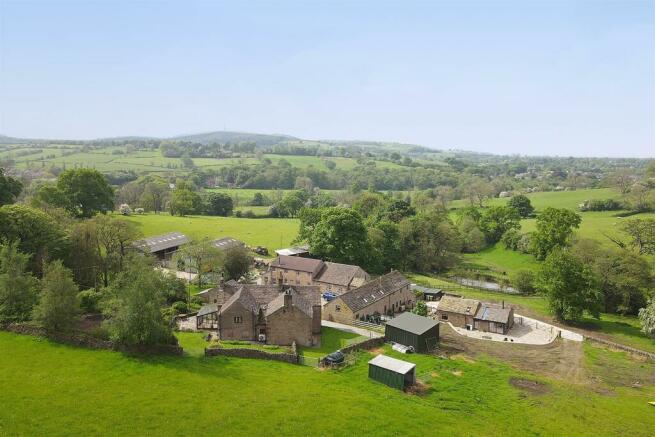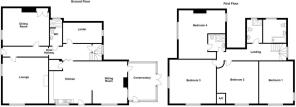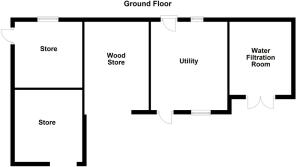
Coalpit Lane, Langley, MACCLESFIELD

- PROPERTY TYPE
Detached
- BEDROOMS
4
- BATHROOMS
3
- SIZE
Ask agent
- TENUREDescribes how you own a property. There are different types of tenure - freehold, leasehold, and commonhold.Read more about tenure in our glossary page.
Freehold
Description
As mentioned, the original farmhouse is grade II listed and has an abundance of original features, such as exquisite oak beams, vaulted ceilings and exposed timber frame work which present a captivating and characterful aesthetic. As you step inside, you'll be greeted by the charming and unique interior which reflects the integrity and rich history of this wonderful property.
The entire house has had the walls insulated and replastered and all radiators upgraded and heated by an 100,000btu oil boiler in Stanley range. An air to air heat pump provides instant heat to the core of the house, while two wood burning stoves create both heat and atmosphere. The external log store has the capacity to hold two years worth of logs.
If you are someone who appreciates history, character, and the beauty of the countryside, this 15th-century farmhouse on Coalpit Lane is the perfect canvas for you to paint your dream home. Don't miss out on the opportunity to own a piece of history in this enchanting location.
A particular highlight is the stunning views it offers over the surrounding, rolling countryside, providing a tranquil and idyllic backdrop for a rural retreat.
Ground Floor -
Kitchen - 5.05m x 5.00m (16'07 x 16'05) - Solid oak door. Enamel sink incorporated within a quartz work surface with mixer tap and base units below. An additional range of matching base and eye level units with quartz work surfaces over. Plumbing for automatic dishwasher. Built-in oil fired Stanley stove. Built-in four ring electric hob. Two timber framed double glazed windows. Quarry tiled floor.
Sitting Room - 4.85m x 4.11m (15'11 x 13'06) - An Esse freestanding solid fuel cast iron stove set upon a tiled hearth with exposed stone surround and oak mantel. Deep sill timber framed windows to both front and side elevation. Exposed beam ceiling. Quarry tiled floor. Double panelled radiator. Access to the Conservatory.
Inner Hallway - A stone slab and quarry tiled floor. Understairs storage. Two Bosch wall-mounted electric heat pump/air-conditioning unit. Double panelled radiator.
Lounge - 5.46m x 5.38m (17'11 x 17'08) - Open fire set within an exposed Cheshire brick surround with tiled hearth. T.V. aerial point. Exposed beam ceiling. Three wall light points. Oak skirting boards. Deep sill timber framed windows to two elevations. Two double panelled radiators.
Dining Room - 5.49m x 4.45m (18'00 x 14'07) - Stone slab floor. Freestanding cast iron stove set upon a stone hearth with an attractive period style surround and mantel. Built-in original storage cupboard. Exposed beam ceiling. Deep sill timber frame windows. Double panelled radiator.
Downstairs Shower Room - A double, fully tiled shower cubicle with thermostatic shower. Vanity wash hand basin. Low suite W.C. Heated towel rail.
Larder - 4.60m x 2.39m (15'01 x 7'10) - Stone slab floor. Large stone cold slab shelf. Additional storage units. Power and light.
Conservatory - 4.65m x 3.25m (15'03 x 10'08) - Stone flagged floor. Sealed unit double glazed windows to three sides and doors opening onto the rear garden. Power and light.
Cellar - 5.38m x 5.36m (17'08 x 17'07) -
First Floor -
Landing - Open staircase with a wonderful display of roof trusses and exposed beams together with feature timber framed windows and wooden doors to all rooms.
Bedroom One - 4.98m x 4.01m (16'4 x 13'2) - Dual aspect timber framed double glazed windows. Superb original oak beam and truss ceiling. Exposed timber framing. T.V. aerial point. Double panelled radiator.
Bedroom Two - 4.98m x 4.90m (16'4 x 16'1) - Feature cast iron fireplace. Impressive exposed original oak beam and truss ceiling. Airing cupboard housing a lagged hot water cylinder and immersion heater.
Bedroom Three - 5.49m x 5.41m (18'0 x 17'9) - Dual aspect timber framed double glazed windows. T.V. aerial point. Two double panelled radiators. Exposted beam
Bedroom Four - 5.64m x 5.51m (18'6 x 18'1) - Dual aspect, timber framed double glazed windows. Two double panelled radiators.
En Suite Shower Room - A fully tiled shower cubicle with Mira electric shower. Vanity wash hand basin. Low suite W.C. Extractor fan.
Shower Room - Double fully tiled shower cubicle with Triton electric shower. Vanity wash hand basin with storage unit below. Low suite W.C. Shaver point. Exposed oak beam. Recessed spotlighting. Vertical heated towel rail.
Family Bathroom - The white suite comprises a panelled bath with mixer taps and electric shower over, a wash hand basin, bidet and low suite W.C. Recessed spotlighting. Extractor fans. Built-in storage unit. Vertical heated towel rail.
Outside -
Gardens - The property is set within delightful gardens which wrap around the immediate vicinity. At the front is a good sized flagged patio area enclosed by stone walling and this provides access to the outbuildings as well as to the extended gardens beyond which feature a range of well-stocked flower beds and borders as well as a substantial vegetable plot which successfully bestows an abundance of produce for the current owners. A pathway provides access to a further raised lawned area with mature beds and borders and spectacular views over the surrounding countryside. Please Note: An option to purchase additional land is available and this includes approxiamtely three acres of land located to the rear of the property which has a sale price of £30,000. For further information, please contact the Holden & Prescott office.
Outbuildings - Building One: Store with stone floors, power and light. Log store. Building Two: Barn/utility room with stone flagged floor and includes power and light, plumbing for a washing machine and wooden steps to the hay loft. Building Three houses the spring water filtration system.
Garage/Barn - 7.29m x 5.56m (23'11 x 18'03) -
Services - Spring water fed into a Water Filtration System that serves all the residents at Pyegreave Farm
Drainage is via a Klargester sewage treatment system
Oil Fired central heating and electrIc heat pumps
Land - Please Note there is an option to purchase additional land to the rear of the property that equates to approximately three acres for £30,000. Additionally, there may be further options to acquire additional land if required, and for further information, please contact the Holden & Prescott office.
Brochures
Coalpit Lane, Langley, MACCLESFIELDBrochureEnergy performance certificate - ask agent
Council TaxA payment made to your local authority in order to pay for local services like schools, libraries, and refuse collection. The amount you pay depends on the value of the property.Read more about council tax in our glossary page.
Band: G
Coalpit Lane, Langley, MACCLESFIELD
NEAREST STATIONS
Distances are straight line measurements from the centre of the postcode- Macclesfield Station1.5 miles
- Prestbury Station3.9 miles
About the agent
Holden and Prescott is a progressive firm of estate agents providing selling and letting services in Macclesfield and the surrounding villages. Over the past ten years they have consistently sold more houses than every other agent in the area and they now have the fastest-growing letting department in Macclesfield too. This unrivalled success is down to two essential factors: dynamic, proactive marketing and a genuine desire to provide the ultimate service, whether a buyer or a seller.
Industry affiliations



Notes
Staying secure when looking for property
Ensure you're up to date with our latest advice on how to avoid fraud or scams when looking for property online.
Visit our security centre to find out moreDisclaimer - Property reference 33107835. The information displayed about this property comprises a property advertisement. Rightmove.co.uk makes no warranty as to the accuracy or completeness of the advertisement or any linked or associated information, and Rightmove has no control over the content. This property advertisement does not constitute property particulars. The information is provided and maintained by Holden & Prescott, Macclesfield. Please contact the selling agent or developer directly to obtain any information which may be available under the terms of The Energy Performance of Buildings (Certificates and Inspections) (England and Wales) Regulations 2007 or the Home Report if in relation to a residential property in Scotland.
*This is the average speed from the provider with the fastest broadband package available at this postcode. The average speed displayed is based on the download speeds of at least 50% of customers at peak time (8pm to 10pm). Fibre/cable services at the postcode are subject to availability and may differ between properties within a postcode. Speeds can be affected by a range of technical and environmental factors. The speed at the property may be lower than that listed above. You can check the estimated speed and confirm availability to a property prior to purchasing on the broadband provider's website. Providers may increase charges. The information is provided and maintained by Decision Technologies Limited. **This is indicative only and based on a 2-person household with multiple devices and simultaneous usage. Broadband performance is affected by multiple factors including number of occupants and devices, simultaneous usage, router range etc. For more information speak to your broadband provider.
Map data ©OpenStreetMap contributors.
