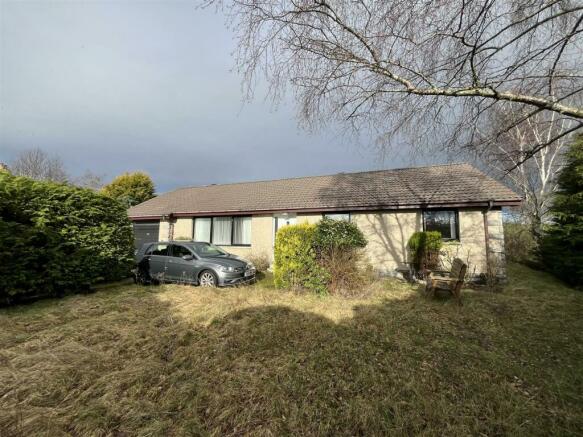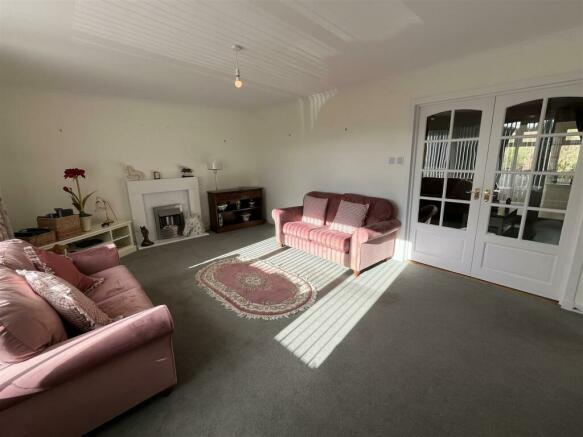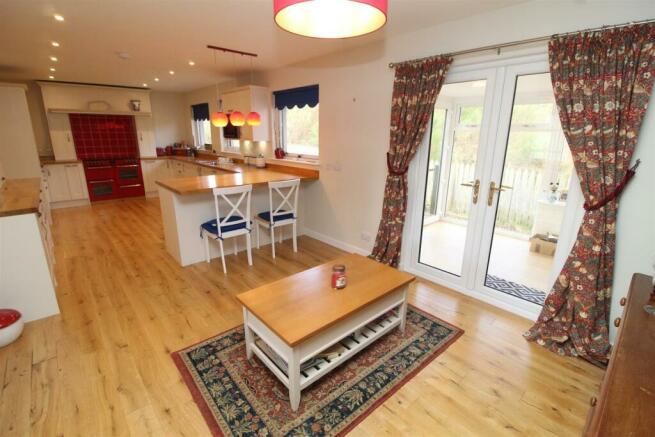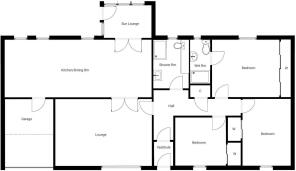
Balmakeith Park, Nairn
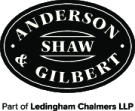
- PROPERTY TYPE
Detached Bungalow
- BEDROOMS
3
- BATHROOMS
2
- SIZE
Ask agent
- TENUREDescribes how you own a property. There are different types of tenure - freehold, leasehold, and commonhold.Read more about tenure in our glossary page.
Freehold
Key features
- Entrance Vestibule
- Shower Room
- Hall
- 3 Bedrooms (1 En-suite)
- Lounge
- Gas Heating & DG
- Kitchen/Dining Room
- Garage & Garden
- Sun Lounge
- EPC - C
Description
CLOSING DATE SET FOR OFFERS - ALL OFFERS TO BE MADE IN WRITING THROUGH A SOLICITOR BY 12 NOON ON TUESDAY THE 11TH JUNE 2024
Description - This detached bungalow is tucked away at the end of a cul-de-sac and offers bright and deceptively spacious accommodation. The large lounge has French doors opening into the generously proportioned, modern kitchen/dining room with a further set of French doors, from the kitchen, opening into a sun room to the rear. The master bedroom is a large room with fitted wardrobes along one wall and door accessing en-suite facilities, whilst the other two bedrooms are both doubles, each also having fitted wardrobes. The shower room has been upgraded in recent years with a contemporary furnished suite incorporating a large shower cubicle and the integrated garage is set to the side. Benefiting from gas central heating and double glazing, the property is set in private garden grounds laid mainly to grass with driveway parking.
Viewing is highly recommended.
Location - Situated in the charming seaside town of Nairn within walking distance of the beach and local services. Nairn is some 15 miles from Inverness & approximately 7 miles from Dalcross Airport. There are primary and secondary schools in the town, a variety of shops, supermarkets, hotels and restaurants, cafes, hot food takeaways and general amenities. Nairn has two 18 hole golf courses and other leisure facilities such as a swimming pool, marina, and seaside links.
Directions - From Inverness take the A96 road travelling east towards Aberdeen. Follow the road until the town of Nairn is reached and follow the road through taking the 3rd exit at the first roundabout onto Ninian road. Continue along, passing the car wash on the left and after going under the bridge take a right turn onto the A939, sign posted for Grantown on Spey. Follow the road for a short time and take the second turning to the left onto Granny Barbour's road. Balmakeith Park is the first turning to the left and follow straight along. Number 21 is set towards the end of this road - take the last driveway on the left hand side. Number 21 is at the top of the shared driveway to the right.
Entrance Vestibule - 1.48m x 1.14m (4'10" x 3'8") - UPVC door with opaque glazed panel and opaque side panel opens from the garden to the vestibule. A further glass panelled door opens to the hallway.
Hall - The L-shaped hallway has doors opening to the lounge, shower room and 3 bedrooms. Door to cupboard with shelving and housing the hot water tank. Hatch to loft space.
Lounge - 5.79m x 4.01m (18'11" x 13'1") - This large and bright room is set with window to the front looking over the garden grounds. The electric fire and surrounds provides a pleasing, as well as cosy, focal point. Glass panelled double doors opening to the kitchen. Telephone and television aerial points.
Kitchen/ Dining Room - 8.83m x 3.45m (28'11" x 11'3") - This spacious modern kitchen was upgraded circa 2021 and has been fitted with base and wall units incorporating an eye level microwave and Belling electric cooking range with extractor hood above. There are integrated appliances including a dishwasher, washing machine and fridge. One and a half bowl stainless steel sink with drainer. Fitted breakfast bar with feature lighting above. Display units with inset lighting complemented with under unit lighting. Television aerial point. Door to the garage. French doors opening to the sun lounge. Window overlooking garden to the rear.
Sun Lounge - 2.85m x 1.95m (longest/widest points) (9'4" x 6'4" - The sun room was added circa 2022 and is accessed via French doors from the kitchen. Set to the rear, this room has windows to the rear and side looking over the garden. A glazed door opens onto the patio. Double power point incorporating USB connectors.
Shower Room - 2.91m x 2.12m (9'6" x 6'11") - This room is nicely fitted with a contemporary, modern furnished suite comprising large shower cubicle with rain head and jet showers. Wash hand basin with drawer storage under, vanity area with good storage provision below and wc with concealed cistern. Opaque window to the rear.
Bedroom - 4.04m x 3.44m (13'3" x 11'3") - This good sized double room is set to the rear with window looking over the garden. Four sliding mirror doors run along one wall and open to a fitted wardrobe with hanging rail and shelving. Television aerial and telephone points. Door to the en-suite.
En-Suite Shower Room - 2.70m x 1.20m (8'10" x 3'11") - This wet room is fitted with a shower area with both rain head and jet, a white wc and wash hand basin. Wall mounted cabinet. Wall mounted shelf. Opaque window to the rear.
Bedroom - 4.00m x 2.88m (13'1" x 9'5") - This double room is set with window to the front, looking over the garden. Double mirrored sliding doors open to a fitted wardrobe with hanging rail and shelf.
Bedroom - 3.04m x 2.88m (9'11" x 9'5") - Another double room set again to the front, with window overlooking the garden. Telephone point. Double sliding doors open to a fitted wardrobe with hanging rail and shelf.
Garage - 4.17mx 2.90m approx (13'8"x 9'6" approx) - The integrated garage has an up and over door to the front, fitted wall shelving and a fluorescent strip light. Wall mounted heating boiler. Door to the kitchen. The fridge freezer and tumble dryer are included in the sale.
Garden - There is a tarred driveway to the front of the property with the remainder laid to grass with high hedging providing privacy. Mature trees and bushes planted. The other side of the property is enclosed with fencing. Paved patio to the rear with gravelled border. Shed. Water taps. Area to the side laid to grass with rotary clothes dryer.
Heating - This property benefits from gas central heating.
Glazing - This property is fully double glazed.
Extras - The fitted floor covering, curtains, blinds, cooking range, microwave, extractor hood, integrated dishwasher, washing machine, fridge freezer and tumble dryer in the garage are included in the asking price. The furniture may be available subject to negotiation.
Council Tax - The current council tax band on this property is Band E. You should be aware that this may be subject to change upon sale
Services - The property benefits from mains water, gas and electricity. Drainage is to the public sewer.
Entry - By mutual agreement
Viewing - Viewings are strictly by appointment. Please contact Anderson Shaw & Gilbert, part of Ledingham Chalmers on on Monday - Friday 9am until 5pm to arrange an appointment to view. If calling on an evening or weekend, please call the Highland Solicitors' Property Centre on as they may be able to arrange a viewing on your behalf.
Email -
Hspc Reference - 60888
Brochures
Balmakeith Park, NairnBrochure- COUNCIL TAXA payment made to your local authority in order to pay for local services like schools, libraries, and refuse collection. The amount you pay depends on the value of the property.Read more about council Tax in our glossary page.
- Band: E
- PARKINGDetails of how and where vehicles can be parked, and any associated costs.Read more about parking in our glossary page.
- Yes
- GARDENA property has access to an outdoor space, which could be private or shared.
- Yes
- ACCESSIBILITYHow a property has been adapted to meet the needs of vulnerable or disabled individuals.Read more about accessibility in our glossary page.
- Ask agent
Balmakeith Park, Nairn
NEAREST STATIONS
Distances are straight line measurements from the centre of the postcode- Nairn Station0.8 miles
About the agent
Anderson Shaw & Gilbert part of Ledingham Chalmers Solicitors, Inverness
York House, 20 Church Street, Inverness, IV1 1ED

Notes
Staying secure when looking for property
Ensure you're up to date with our latest advice on how to avoid fraud or scams when looking for property online.
Visit our security centre to find out moreDisclaimer - Property reference 33099406. The information displayed about this property comprises a property advertisement. Rightmove.co.uk makes no warranty as to the accuracy or completeness of the advertisement or any linked or associated information, and Rightmove has no control over the content. This property advertisement does not constitute property particulars. The information is provided and maintained by Anderson Shaw & Gilbert part of Ledingham Chalmers Solicitors, Inverness. Please contact the selling agent or developer directly to obtain any information which may be available under the terms of The Energy Performance of Buildings (Certificates and Inspections) (England and Wales) Regulations 2007 or the Home Report if in relation to a residential property in Scotland.
*This is the average speed from the provider with the fastest broadband package available at this postcode. The average speed displayed is based on the download speeds of at least 50% of customers at peak time (8pm to 10pm). Fibre/cable services at the postcode are subject to availability and may differ between properties within a postcode. Speeds can be affected by a range of technical and environmental factors. The speed at the property may be lower than that listed above. You can check the estimated speed and confirm availability to a property prior to purchasing on the broadband provider's website. Providers may increase charges. The information is provided and maintained by Decision Technologies Limited. **This is indicative only and based on a 2-person household with multiple devices and simultaneous usage. Broadband performance is affected by multiple factors including number of occupants and devices, simultaneous usage, router range etc. For more information speak to your broadband provider.
Map data ©OpenStreetMap contributors.
