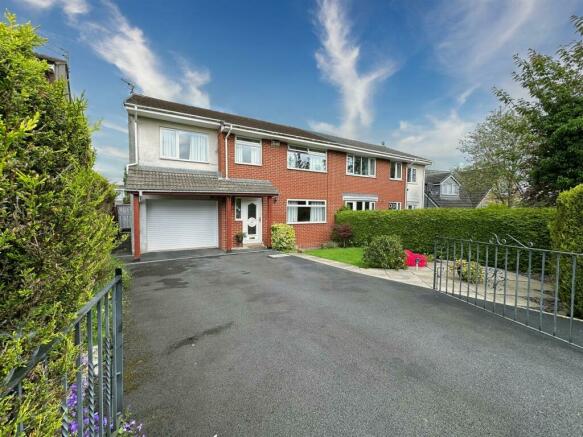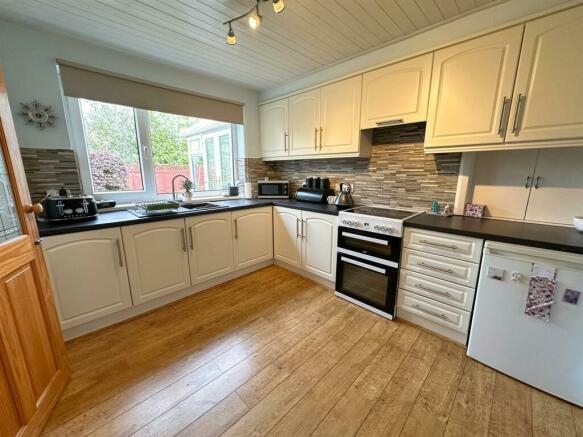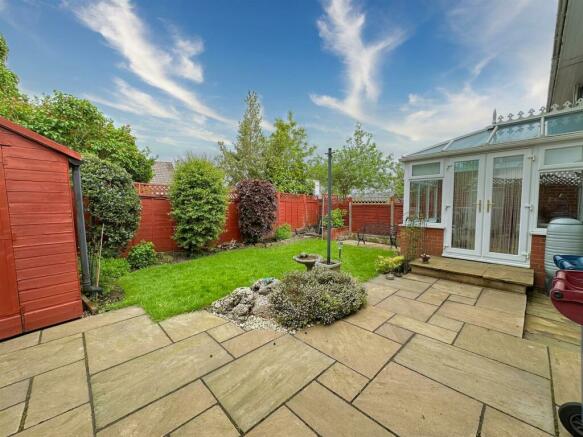
Alderford Close, Clitheroe, Ribble Valely

- PROPERTY TYPE
Semi-Detached
- BEDROOMS
5
- BATHROOMS
1
- SIZE
1,306 sq ft
121 sq m
Key features
- LEASEHOLD. COUNCIL TAX BAND: D
- A LARGE SEMI-DETACHED HOUSE CIRCA 1980
- ON A SMALL QUIET CUL-DE-SAC
- 5 BEDROOMS (3 ARE DOUBLES)
- 2 RECEPTION ROOMS PLUS A CONSERVATORY
- INTEGRAL GARAGE, ROLLER SHUTTER DOOR
- UTILITY ROOM WITH A WC
- WEST FACING REAR GARDEN
- WORCESTER BOILER
- GATED TARMACADAM DRIVE
Description
(1,306 sq ft/121.3 sq m approx/EPC: D).
An ideal home for an expanding family. NO UPWARD CHAIN.
Directions - Leave our office and proceed to the end of York Street. Turn left at the roundabout into Well Terrace, over the next roundabout into Waddington Road. Turn left before the railway bridge into Railway View Road. Continue past Booths Supermarket and over the railway bridge into Bawdlands. Take the second turning on the left-hand side into Henthorn Road. Proceed for approximately one mile and you’ll find Alderford Close on the right-hand side, before Kenilworth Drive.
Directions - Mains supplies of gas, electricity, water and drainage. Gas central heating from a Worcester condensing combination boiler. Council tax payable to RVBC Band D. Leasehold tenure – 999 years from 1980. A ground rent of £25.00 per annum.
Additional Features - The property has PVCu double glazed windows and conservatory, pine internal doors, Rockwool cavity wall insulation installed in 1997.
Accommodation - Enjoying the protection of a roof canopy, the front door opens to a wide hall with a staircase rising to the first floor. The lounge and dining room are connected by an arched opening creating a spacious impression. Glazed sliding doors open to a part brick constructed conservatory with a glass double glazed roof and French door access to the garden. Square in shape, the breakfast kitchen has fitted base and wall units in the popular Shaker style, along two walls. Paired with granite effect laminate counters, it has stylish splashback tiling, a composite sink with a mixer tap and a serving hatch to the dining room. Accessed from the rear lobby is a utility room with plumbing for a washing machine. It also has a low suite wc and washbasin. Both areas have tiled floors. The integral garage can also be accessed from the lobby as can the garden.
As the first floor extends above the garage, it creates an exceptional amount of space rarely found in a modern semi-detached house. All the bedrooms are accessed from the landing and there is a loft access hatch here. There are three generous doubles, a large single and a single “box” bedroom. The front bedrooms have a partial view of Pendle Hill whilst the rear bedrooms a partial view of Waddington and Grindleton Fells. The amply proportioned bathroom has a shelved linen cupboard and consists of a glazed cubicle with an Aqualisa electric shower, the walls clad in easy-clean shower board, a vanity washbasin and a low suite wc. A ladder radiator to warm your towels and partial wall tiling.
Outside - To the front, a lawn with planting beds and established conifer hedging. Accessed from a gated tarmacadam drive, the integral single garage has an electrically operated roller shutter door and a double glazed side window. The rear garden is west facing with a lawn, feature limestone rockery and a stone flagged patio. There are two sheds, one timber, the other aluminium.
Internal viewing strongly recommended. NO UPWARD CHAIN.
Viewing - Strictly by appointment with Anderton Bosonnet - a member of The Guild of Property Professionals.
Brochures
Alderford Close, Clitheroe, Ribble ValelyBrochure- COUNCIL TAXA payment made to your local authority in order to pay for local services like schools, libraries, and refuse collection. The amount you pay depends on the value of the property.Read more about council Tax in our glossary page.
- Band: D
- PARKINGDetails of how and where vehicles can be parked, and any associated costs.Read more about parking in our glossary page.
- Yes
- GARDENA property has access to an outdoor space, which could be private or shared.
- Yes
- ACCESSIBILITYHow a property has been adapted to meet the needs of vulnerable or disabled individuals.Read more about accessibility in our glossary page.
- Ask agent
Alderford Close, Clitheroe, Ribble Valely
NEAREST STATIONS
Distances are straight line measurements from the centre of the postcode- Clitheroe Station0.8 miles
- Whalley Station2.8 miles
- Langho Station4.5 miles
About the agent
We are a respected independent estate agency providing professional, relevant advice to home owners within the Ribble Valley.
Our friendly, knowledgeable staff pride themselves on providing you with a service which listens to your requirements and keeps you informed.
When you are looking to buy or sell no-one is better placed to help.
Our aim has always been to provide a high class professional service to our clients f
Industry affiliations


Notes
Staying secure when looking for property
Ensure you're up to date with our latest advice on how to avoid fraud or scams when looking for property online.
Visit our security centre to find out moreDisclaimer - Property reference 33105947. The information displayed about this property comprises a property advertisement. Rightmove.co.uk makes no warranty as to the accuracy or completeness of the advertisement or any linked or associated information, and Rightmove has no control over the content. This property advertisement does not constitute property particulars. The information is provided and maintained by Anderton Bosonnet, Clitheroe. Please contact the selling agent or developer directly to obtain any information which may be available under the terms of The Energy Performance of Buildings (Certificates and Inspections) (England and Wales) Regulations 2007 or the Home Report if in relation to a residential property in Scotland.
*This is the average speed from the provider with the fastest broadband package available at this postcode. The average speed displayed is based on the download speeds of at least 50% of customers at peak time (8pm to 10pm). Fibre/cable services at the postcode are subject to availability and may differ between properties within a postcode. Speeds can be affected by a range of technical and environmental factors. The speed at the property may be lower than that listed above. You can check the estimated speed and confirm availability to a property prior to purchasing on the broadband provider's website. Providers may increase charges. The information is provided and maintained by Decision Technologies Limited. **This is indicative only and based on a 2-person household with multiple devices and simultaneous usage. Broadband performance is affected by multiple factors including number of occupants and devices, simultaneous usage, router range etc. For more information speak to your broadband provider.
Map data ©OpenStreetMap contributors.





