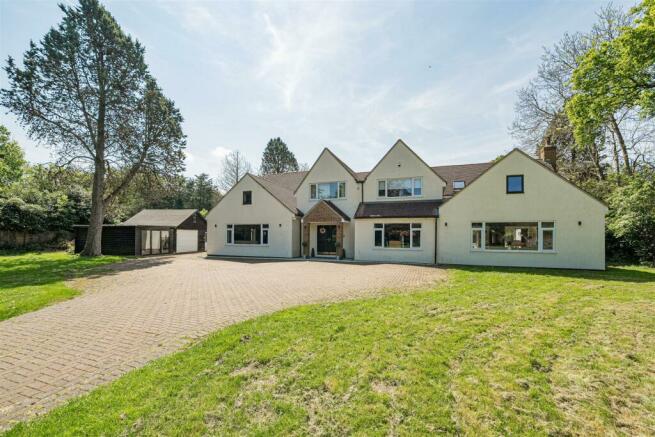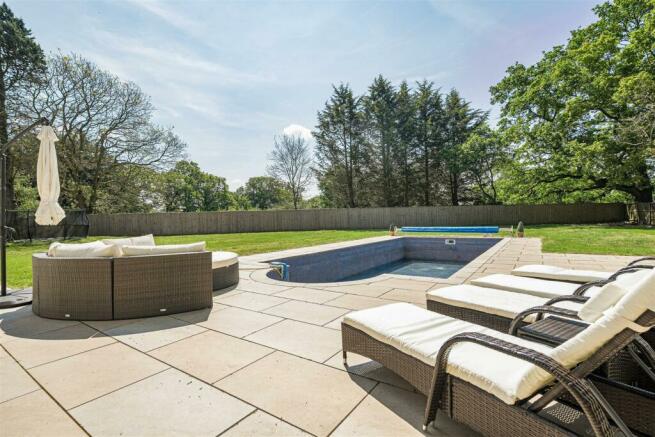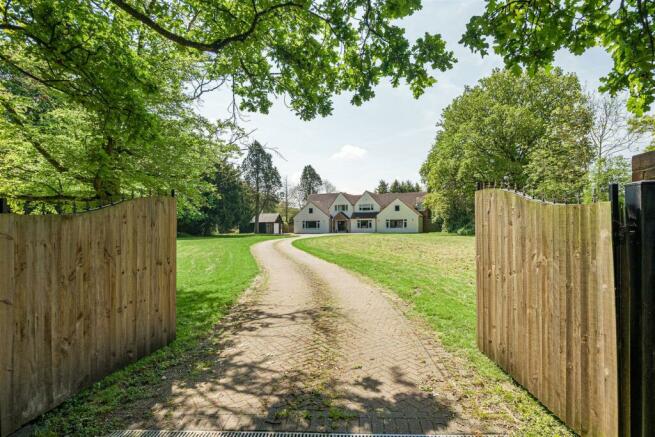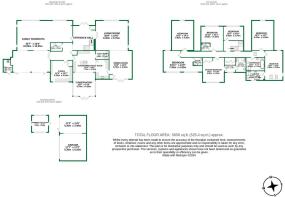
Sandford Lane, Hurst, Reading, RG10

- PROPERTY TYPE
Detached
- BEDROOMS
7
- BATHROOMS
5
- SIZE
Ask agent
- TENUREDescribes how you own a property. There are different types of tenure - freehold, leasehold, and commonhold.Read more about tenure in our glossary page.
Freehold
Key features
- Seven bedroom detached house
- Four Reception rooms
- Five bathrooms
- Swimming pool
- Laid to lawn front and rear garden
- Just over an acre plot size
- Gated with driveway
- Detached Garage
- Freehold
Description
Upon entry, a grand oak staircase beckons in a spacious foyer, leading to the reception areas. Natural light floods the interior, accentuating the airy ambiance of the open family room, gym, and bi-fold doors that spill onto the patio and poolside oasis. A bespoke study awaits, ideal for productive work sessions, while the 21-foot living room dazzles with an electric projector and blinds, flowing effortlessly into the dining space. The ground floor boasts tiled flooring with underfloor heating, culminating in a sizable kitchen/dining haven crowned by a generous island.
The master suite reigns supreme, centrally positioned and adorned with a dressing room and ensuite featuring a luxurious walk-in shower. Three additional double bedrooms boast their own ensuites, complemented by two more double bedrooms and a single. A fully tiled family bathroom completes the upper level, offering indulgent relaxation.
Enhanced by a plethora of amenities, including a swimming pool, pool house, detached garage, and expansive lawns enveloping the property, this home is an entertainer's delight. Security is paramount, with a comprehensive system in place, alongside app-controlled lighting and underfloor heating for utmost convenience. Ample parking and a lengthy driveway add practicality, while the serene surroundings beckon exploration and leisure.
Situated within the coveted school catchment areas of Forest School, Hurst C of E Primary School, and Reddam School, this abode offers not just a residence but a lifestyle enriched by its proximity to Dinton Pasture.
Entrance Hall - Step into the grand entrance adorned with exquisite Italian marble tiles, offering access to the reception rooms and a charming oak staircase ascending to the first floor.
Family Room / Gym - Positioned at the front, large windows illuminate a fully equipped gym area featuring custom wall mirrors and audio/downlighting tailored to enhance your workout experience. Complemented by a Sonos sound system seamlessly integrated throughout, the tiled floor with underfloor heating ensures comfort and luxury at every stride.
Study - Indulge in the bespoke charm of the study, meticulously crafted with custom-made desks and cupboards, offering ample room for multiple workstations. With a delightful view overlooking the garden.
Cloakroom - Accessed from the entrance hall, fully tiled with WC and wash hand basin.
Living Room - This dual-aspect room has plenty of natural light, courtesy of a large front-facing window, illuminating its spacious interior. Equipped with an electric projector and blinds, it transforms effortlessly into a lavish cinema room for ultimate entertainment. Enhanced by underfloor heating, this space ensures comfort.
Dining Room - Adjacent to the living room, with seamless access to the garden through patio doors, creating a fluid indoor-outdoor living experience. Enhanced with underfloor heating, it provides year-round comfort. Convenient access to the kitchen completes the functional layout of this inviting space.
Kitchen / Breakfast Room - Discover an open-plan kitchen, fully equipped to inspire culinary creativity. The expansive island offers seating for a couple of stools, perfect for casual dining or entertaining. Adorned with a Range master cooker, wine fridge, and dishwasher, this culinary haven provides all the amenities. Ample space allows for a sizable ten-seater table, ideal for hosting. Utility room access provides practicality and convenience with provisions for a washing machine and dryer, storage space and a sink for functionality.
Master Bedroom, Dressing Room And Ensuite - This sanctuary is adorned with plush carpeting, offering a serene oasis for relaxation. A walk-through dressing room leads the way to a fully tiled ensuite, complete with a walk-in shower, WC, and wash hand basin, ensuring both comfort and convenience in a stylishly appointed space.
Bedroom 2 And Ensuite - At the distant end of the residence lies a spacious 23-foot bedroom boasting dual aspect, flooding the room with natural light, accentuated by double windows at the front. An ensuite, fully tiled for a sleek finish, features a corner shower, WC, and wash hand basin, offering both functionality and sophistication.
Bedroom 3 And Ensuite - At the opposite end of the property, this room enjoys dual aspect and Velux windows, bathing the space in natural light and accentuating its airy ambiance. Enhanced by lofty ceilings, the ensuite exudes luxury with its fully tiled design, featuring a bath, shower, WC, and wash hand basin for ultimate comfort and convenience.
Bedroom 4 And Ensuite - This room welcomes ample natural light through its expansive window, creating a bright and inviting atmosphere. With generous space for relaxation or personalization, it offers a comfortable retreat within the home. The ensuite, fully tiled for a sleek finish, features a corner shower, WC, and wash hand basin, ensuring both style and functionality for convenience.
Bedroom 5 - A great size double bedroom in the eaves.
Bedroom 6 - A further double bedroom in the eaves, currently used as a snug and relaxtion room.
Bedroom 7 - In the centre of the house, located at the top of the stairs, the smaller room in the house, but still plenty of space.
Family Bathroom - A bathroom adorned with elegant tiling throughout, offering a luxurious space complete with a bath, wash hand basin, shower, and WC for your comfort and convenience.
Brochures
Sandford Lane, Hurst, Reading, RG10Brochure- COUNCIL TAXA payment made to your local authority in order to pay for local services like schools, libraries, and refuse collection. The amount you pay depends on the value of the property.Read more about council Tax in our glossary page.
- Band: H
- PARKINGDetails of how and where vehicles can be parked, and any associated costs.Read more about parking in our glossary page.
- Yes
- GARDENA property has access to an outdoor space, which could be private or shared.
- Yes
- ACCESSIBILITYHow a property has been adapted to meet the needs of vulnerable or disabled individuals.Read more about accessibility in our glossary page.
- Ask agent
Sandford Lane, Hurst, Reading, RG10
NEAREST STATIONS
Distances are straight line measurements from the centre of the postcode- Winnersh Triangle Station1.2 miles
- Winnersh Station1.2 miles
- Twyford Station2.0 miles
About the agent
Wentworth Estate Agents are an independently owned company established in the year 2000, with founder Adrian Laflin taking an active role in the day to day running of the company and is passionate when it comes to the sale or letting of properties in your area.
Industry affiliations

Notes
Staying secure when looking for property
Ensure you're up to date with our latest advice on how to avoid fraud or scams when looking for property online.
Visit our security centre to find out moreDisclaimer - Property reference 33108039. The information displayed about this property comprises a property advertisement. Rightmove.co.uk makes no warranty as to the accuracy or completeness of the advertisement or any linked or associated information, and Rightmove has no control over the content. This property advertisement does not constitute property particulars. The information is provided and maintained by WentWorth Estate Agents, Twyford. Please contact the selling agent or developer directly to obtain any information which may be available under the terms of The Energy Performance of Buildings (Certificates and Inspections) (England and Wales) Regulations 2007 or the Home Report if in relation to a residential property in Scotland.
*This is the average speed from the provider with the fastest broadband package available at this postcode. The average speed displayed is based on the download speeds of at least 50% of customers at peak time (8pm to 10pm). Fibre/cable services at the postcode are subject to availability and may differ between properties within a postcode. Speeds can be affected by a range of technical and environmental factors. The speed at the property may be lower than that listed above. You can check the estimated speed and confirm availability to a property prior to purchasing on the broadband provider's website. Providers may increase charges. The information is provided and maintained by Decision Technologies Limited. **This is indicative only and based on a 2-person household with multiple devices and simultaneous usage. Broadband performance is affected by multiple factors including number of occupants and devices, simultaneous usage, router range etc. For more information speak to your broadband provider.
Map data ©OpenStreetMap contributors.





